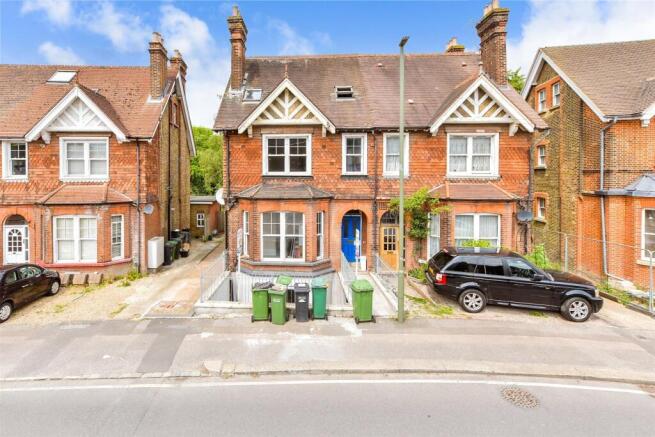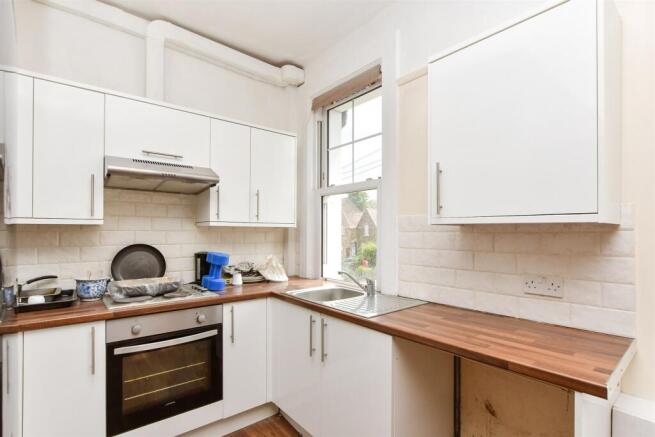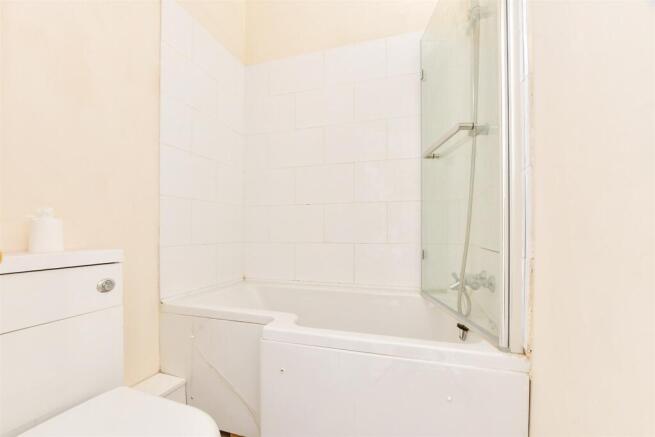Ladbroke Road, Redhill, Surrey

- PROPERTY TYPE
Block of Apartments
- BEDROOMS
7
- BATHROOMS
6
- SIZE
Ask agent
- TENUREDescribes how you own a property. There are different types of tenure - freehold, leasehold, and commonhold.Read more about tenure in our glossary page.
Freehold
Key features
- Freehold Investment Opportunity
- Six Self-Contained Flats
- Development Potential
- Cash Buyers Only
Description
The property has been internally reconfigured into individual flats but no leases have yet been created, giving the new owner full control over future tenancies, lease structuring, or resale strategies. EPCs can be arranged following the completion of each flat if required, but are not currently in place due to the recent conversions.
Overview of Flats:
* Flat 1, 51aA one-bedroom ground floor flat with a modern open-plan layout, private patio area, fitted kitchen, and bathroom. Heated via electric storage heaters. Please note, this flat has a separate macerator system.
*Flat 2, 51aA unique split-level one-bedroom flat with a downstairs WC, separate kitchen, and bathroom off the upstairs bedroom. It shares a communal entrance with Flat 1, 51a. There is potential to include part of the rear garden for private use, subject to buyer discretion and agreements.
*Flat 3, 51aThis flat benefits from its own private entrance. It offers an open-plan lounge/diner, separate fitted kitchen, double bedroom with built-in wardrobes, and access to a rear balcony leading to the shared garden. Garden access is currently shared with Flat 2, 51a, but this can be restructured by the buyer.
*Flat 1, 51A well-proportioned ground floor one-bedroom apartment with bay windows overlooking the front, an open-plan kitchen/living/dining area, ample storage, and a modern three-piece bathroom.
*Flat 2, 51Located on the first floor, this one-bedroom flat features a bright bay-fronted living/dining room, kitchen off the lounge, and a double bedroom with a fold-down fitted bed for added space flexibility.
*Flat 3, 51A spacious top-floor two-bedroom flat, occupying the full upper level of the property. Both bedrooms are doubles, with an open-plan kitchen/lounge/dining area and a family bathroom.
Key Points:
Entire Freehold and Plot Included
No leases in place – full control for buyer
Garden currently accessible only by Flats 2 & 3, 51a – but this can be changed or reallocated
Shared driveway – not demised to any particular flat
Cash buyers only
EPCs not yet available due to recent conversions, but can be provided as each flat is finalised
Room sizes:
- F1, 51a Entrance Hall
- F1, 51a Living/Dining/Kitchen: 19'8 x 16'2 (6.00m x 4.93m)
- F1, 51a Bedroom: 11'6 x 10'5 (3.51m x 3.18m)
- F1, 51a Bathroom
- F1, 51 Entrance Hall
- F1, 51 Kitchen/Lounge/Diner: 15'8 x 12'3 (4.78m x 3.74m)
- F1, 51 Bedroom: 16'2 x 12'2 (4.93m x 3.71m)
- F1, 51 Bathroom
- F3, 51a Entrance Hall
- F3, 51a Kitchen: 10'2 x 5'5 (3.10m x 1.65m)
- F3, 51a Living/Dining Room: 15'7 x 11'5 (4.75m x 3.48m)
- F3, 51a Bedroom: 11'5 x 8'4 (3.48m x 2.54m)
- F3, 51a Bathroom
- F3, 51a Balcony
- F2, 51a Entrance Hall
- F2, 51a Kitchen: 9'5 x 7'8 (2.87m x 2.34m)
- F2, 51a Living/Dining Area: 23'3 x 10'4 (7.09m x 3.15m)
- F2, 51a Bedroom: 17'5 x 10'5 (5.31m x 3.18m)
- F2, 51a Bathroom
- F2, 51 Entrance Hall
- F2, 51 Lounge/Dining Area: 13'3 x 12'3 (4.04m x 3.74m)
- F2, 51 Kitchen: 8'3 x 7'8 (2.52m x 2.34m)
- F2, 51 Bedroom: 12'7 x 12'6 (3.84m x 3.81m)
- F2, 51 Bathroom
- F3, 51 Entrance Hall
- F3, 51 Kitchen/Lounge/Diner
- F3, 51 Bedroom 1
- F3, 51 Bedroom 2
- F3, 51 Bathroom
The information provided about this property does not constitute or form part of an offer or contract, nor may it be regarded as representations. All interested parties must verify accuracy and your solicitor must verify tenure/lease information, fixtures & fittings and, where the property has been extended/converted, planning/building regulation consents. All dimensions are approximate and quoted for guidance only as are floor plans which are not to scale and their accuracy cannot be confirmed. Reference to appliances and/or services does not imply that they are necessarily in working order or fit for the purpose.
We are pleased to offer our customers a range of additional services to help them with moving home. None of these services are obligatory and you are free to use service providers of your choice. Current regulations require all estate agents to inform their customers of the fees they earn for recommending third party services. If you choose to use a service provider recommended by Cubitt & West, details of all referral fees can be found at the link below. If you decide to use any of our services, please be assured that this will not increase the fees you pay to our service providers, which remain as quoted directly to you.
Brochures
Full PDF brochureReferral feesPrivacy policy- COUNCIL TAXA payment made to your local authority in order to pay for local services like schools, libraries, and refuse collection. The amount you pay depends on the value of the property.Read more about council Tax in our glossary page.
- Band: B
- PARKINGDetails of how and where vehicles can be parked, and any associated costs.Read more about parking in our glossary page.
- Off street
- GARDENA property has access to an outdoor space, which could be private or shared.
- Back garden
- ACCESSIBILITYHow a property has been adapted to meet the needs of vulnerable or disabled individuals.Read more about accessibility in our glossary page.
- Ask agent
Ladbroke Road, Redhill, Surrey
Add an important place to see how long it'd take to get there from our property listings.
__mins driving to your place
Get an instant, personalised result:
- Show sellers you’re serious
- Secure viewings faster with agents
- No impact on your credit score
Your mortgage
Notes
Staying secure when looking for property
Ensure you're up to date with our latest advice on how to avoid fraud or scams when looking for property online.
Visit our security centre to find out moreDisclaimer - Property reference 23411485. The information displayed about this property comprises a property advertisement. Rightmove.co.uk makes no warranty as to the accuracy or completeness of the advertisement or any linked or associated information, and Rightmove has no control over the content. This property advertisement does not constitute property particulars. The information is provided and maintained by Cubitt & West, Redhill. Please contact the selling agent or developer directly to obtain any information which may be available under the terms of The Energy Performance of Buildings (Certificates and Inspections) (England and Wales) Regulations 2007 or the Home Report if in relation to a residential property in Scotland.
Auction Fees: The purchase of this property may include associated fees not listed here, as it is to be sold via auction. To find out more about the fees associated with this property please call Cubitt & West, Redhill on 01737 948417.
*Guide Price: An indication of a seller's minimum expectation at auction and given as a “Guide Price” or a range of “Guide Prices”. This is not necessarily the figure a property will sell for and is subject to change prior to the auction.
Reserve Price: Each auction property will be subject to a “Reserve Price” below which the property cannot be sold at auction. Normally the “Reserve Price” will be set within the range of “Guide Prices” or no more than 10% above a single “Guide Price.”
*This is the average speed from the provider with the fastest broadband package available at this postcode. The average speed displayed is based on the download speeds of at least 50% of customers at peak time (8pm to 10pm). Fibre/cable services at the postcode are subject to availability and may differ between properties within a postcode. Speeds can be affected by a range of technical and environmental factors. The speed at the property may be lower than that listed above. You can check the estimated speed and confirm availability to a property prior to purchasing on the broadband provider's website. Providers may increase charges. The information is provided and maintained by Decision Technologies Limited. **This is indicative only and based on a 2-person household with multiple devices and simultaneous usage. Broadband performance is affected by multiple factors including number of occupants and devices, simultaneous usage, router range etc. For more information speak to your broadband provider.
Map data ©OpenStreetMap contributors.








