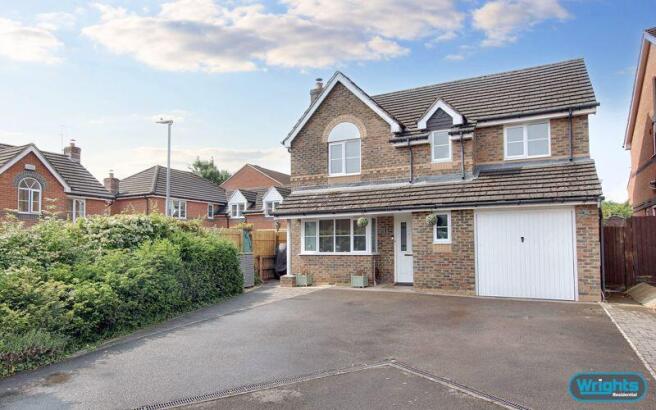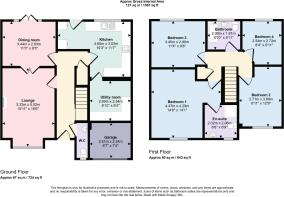
Salter Close, Trowbridge

- PROPERTY TYPE
Detached
- BEDROOMS
4
- BATHROOMS
3
- SIZE
Ask agent
- TENUREDescribes how you own a property. There are different types of tenure - freehold, leasehold, and commonhold.Read more about tenure in our glossary page.
Ask agent
Key features
- Spacious four bedroom detached property
- Beautifully presented throughout
- Spacious lounge and dining room
- Recently fitted kitchen
- Garage part converted to Utility
- Four generous bedrooms
- En-suite shower room and family bathroom
- Stunning landscaped garden
- Driveway parking for several vehicles
- Within easy reach of town centre and close to Biss Meadows country park
Description
Situation
The property is situated within a cul-de-sac on the West Ashton side of town, close to "Biss Meadows" country park and within walking distance of Trowbridge town centre, primary and secondary schools.
The County town of Trowbridge provides providing excellent shopping and leisure facilities, a multiplex cinema, numerous pubs and restaurants.
Access to London by train is direct via Westbury (5 miles) and indirect via Trowbridge. The World Heritage City of Bath is also just 11 miles away, famed for its shopping, period buildings and many places of cultural interest.
The property comprises
Ground Floor
Entrance Hall
With tiled flooring, radiator and stairs to the first floor with storage cupboard under.
Lounge
10' 11'' x 16' 6'' (3.33m x 5.02m)
With wood laminate flooring, radiator, electric fire with wooden surround and PVCu double glazed bay window to the front. Double doors open into the dining room.
Dining Room
11' 3'' x 9' 3'' (3.44m x 2.83m)
With wood laminate flooring, radiator and PVCu french doors opening onto the rear garden.
Kitchen
15' 3'' x 11' 7'' (4.66m x 3.53m) max
With tiled flooring, a range of eye level and base units, worktops with splash backs, integrated electric oven and gas hob with extractor hood over, integrated fridge freezer, space for washing machine, tumble drier and dishwasher, ceramic sink/drainer unit, PVCu double glazed window to the rear and door opening onto the rear garden.
Utility room and Garage
The garage has been divided to create a practical utility and storage room. A stud wall separates the space, which can be easily removed should the new owners prefer to restore the garage to its full original size.
First Floor
Landing
With airing cupboard housing pressurised hot water cylinder and loft hatch (the loft is part boarded with a pull down ladder and light).
Bedroom 1
14' 8'' x 14' 1'' (4.47m x 4.29m) max
With radiator and PVCu double glazed window to the front.
En-suite
With white suite comprising shower enclosure with mains shower, close coupled W.C and pedestal hand basin, radiator, inset ceiling spotlights and obscured PVCu double glazed window to the front.
Bedroom 2
8' 11'' x 12' 9'' (2.71m x 3.89m)
With radiator and PVCu double glazed window to the front.
Bedroom 3
11' 4'' x 9' 8'' (3.45m x 2.95m)
With radiator and PVCu double glazed window to the rear.
Bedroom 4
8' 4'' x 8' 11'' (2.54m x 2.72m)
With radiator and PVCu double glazed window to the rear.
Bathroom
With white suite comprising bath with shower attachment over, close coupled W.C and pedestal hand basin, radiator, inset ceiling spotlights, extractor fan and obscured PVCu double glazed window to the rear.
Externally
To the front
Driveway parking for several vehicles. A gate provides access to the rear garden.
To the rear
The beautifully landscaped rear garden features a well maintained lawn, raised flower beds, and a stylish pergola with a decorative seating area. Additional highlights include a gravel section, a paved patio with space for outdoor dining, and a central firepit - perfect for evening gatherings. To one side, there is a brick-built storage shed with power, with gated side access to the front driveway on the other side.
Tenure
The property is sold as freehold.
Council tax
The property is in council tax band E.
Services
Mains gas, electricity, water and drainage are connected. The property is heated by a gas fired central heating boiler to radiators. Please note that the Agent has not tested any appliances.
Broadband
Ultrafast available (source - Ofcom)
Predicted maximum download speed - 10000Mbps
Mobile phone coverage
Outdoor coverage is likely - source Ofcom.
Disclaimer
While every reasonable effort is made to ensure the accuracy of descriptions and content, we should make you aware of the following guidance or limitations: The Agent has not tested any apparatus, equipment, fixtures and fittings or services and so cannot verify that they are in working order or fit for the purpose. A Buyer is advised to obtain verification from their Solicitor or Surveyor. References to the Tenure of a Property are based on information supplied by the Seller. The Agent has not had sight of the title documents. A Buyer is advised to obtain verification from their Solicitor. Items shown in photographs are NOT included unless specifically confirmed with the Vendor's solicitor. They may however be available by separate negotiation. The room sizes are approximate and only intended as general guidance. You must verify the dimensions carefully to satisfy yourself of their accuracy.
Brochures
Property BrochureFull Details- COUNCIL TAXA payment made to your local authority in order to pay for local services like schools, libraries, and refuse collection. The amount you pay depends on the value of the property.Read more about council Tax in our glossary page.
- Band: E
- PARKINGDetails of how and where vehicles can be parked, and any associated costs.Read more about parking in our glossary page.
- Yes
- GARDENA property has access to an outdoor space, which could be private or shared.
- Yes
- ACCESSIBILITYHow a property has been adapted to meet the needs of vulnerable or disabled individuals.Read more about accessibility in our glossary page.
- Ask agent
Salter Close, Trowbridge
Add an important place to see how long it'd take to get there from our property listings.
__mins driving to your place
Get an instant, personalised result:
- Show sellers you’re serious
- Secure viewings faster with agents
- No impact on your credit score
Your mortgage
Notes
Staying secure when looking for property
Ensure you're up to date with our latest advice on how to avoid fraud or scams when looking for property online.
Visit our security centre to find out moreDisclaimer - Property reference 12680498. The information displayed about this property comprises a property advertisement. Rightmove.co.uk makes no warranty as to the accuracy or completeness of the advertisement or any linked or associated information, and Rightmove has no control over the content. This property advertisement does not constitute property particulars. The information is provided and maintained by Wrights Residential, Trowbridge. Please contact the selling agent or developer directly to obtain any information which may be available under the terms of The Energy Performance of Buildings (Certificates and Inspections) (England and Wales) Regulations 2007 or the Home Report if in relation to a residential property in Scotland.
*This is the average speed from the provider with the fastest broadband package available at this postcode. The average speed displayed is based on the download speeds of at least 50% of customers at peak time (8pm to 10pm). Fibre/cable services at the postcode are subject to availability and may differ between properties within a postcode. Speeds can be affected by a range of technical and environmental factors. The speed at the property may be lower than that listed above. You can check the estimated speed and confirm availability to a property prior to purchasing on the broadband provider's website. Providers may increase charges. The information is provided and maintained by Decision Technologies Limited. **This is indicative only and based on a 2-person household with multiple devices and simultaneous usage. Broadband performance is affected by multiple factors including number of occupants and devices, simultaneous usage, router range etc. For more information speak to your broadband provider.
Map data ©OpenStreetMap contributors.





