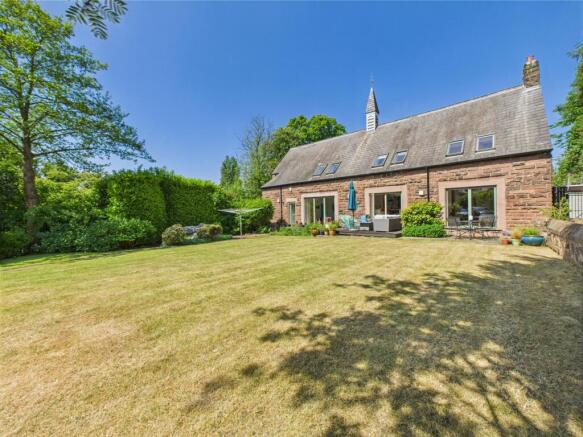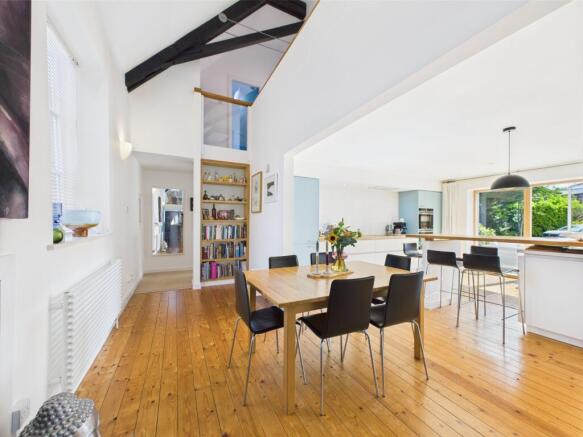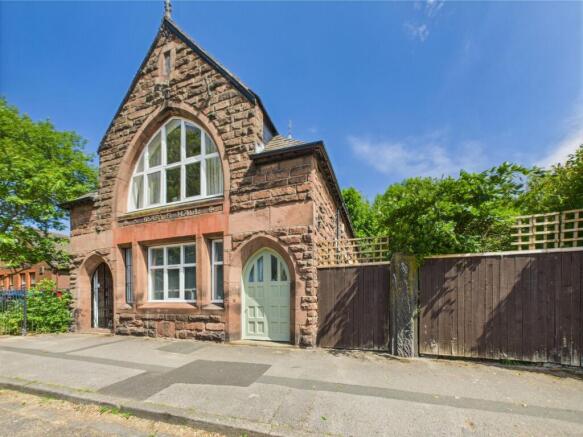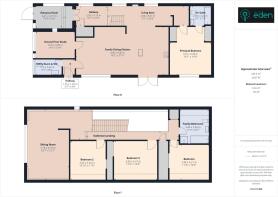Quarry Street, Woolton Village, Liverpool.

- PROPERTY TYPE
Link Detached House
- BEDROOMS
4
- BATHROOMS
2
- SIZE
Ask agent
- TENUREDescribes how you own a property. There are different types of tenure - freehold, leasehold, and commonhold.Read more about tenure in our glossary page.
Freehold
Key features
- A Period Link Detached Property
- Built Circa 1884
- Picturesque Village Location
- Sympathetically Converted & Restored
- Combining Architectural Flair with Classical Construction
- Bright, Spacious & Comfortable Accommodation Over Two Floors
- Established Gardens & Secure Parking
- Impressive Reception Hall
- Open Plan Dining Kitchen & Living Room
- Study, Utility Room & WC
Description
This exceptional home, a sympathetically converted and modernised Victorian church hall, showcases striking dressed sandstone elevations beneath a pitched Welsh slate roof, crowned by a distinctive central turret and decorative spirelet. Beyond its timeless façade lies an interior defined by architectural elegance and natural light.
A welcoming porch leads into a magnificent full height reception hall, overlooked by an impressive galleried landing and framed by original restored roof trusses. This space flows effortlessly into a stunning open plan living area, comprising a sophisticated family dining kitchen, and living room, all enhanced by intelligent glazing that creates a seamless connection with the beautifully landscaped garden.
Off the living room, a rear hallway provides access to a utility room and a separate door leads to a private study, while the principal bedroom enjoys its own en-suite bathroom and garden views.
To the first floor, the galleried landing opens into an expansive and versatile sitting room, perfect for relaxation or entertaining. Three additional generously proportioned double bedrooms, each with built-in wardrobes and captivating views across the characterful rooftops and greenery of Woolton Village, complete the upper level, alongside a stylish family bathroom.
Externally, the property continues to impress with a beautifully maintained, southeast-facing rear garden. A raised southwest facing terrace provides an ideal space for al fresco dining, while a manicured lawn and well stocked borders offer privacy and tranquillity.
Secure off road parking for up to three vehicles adds a practical and rare benefit in this prime location.
This is a home that effortlessly combines timeless architecture with intelligently designed interiors and an idyllic garden, all within one of Liverpool's most prestigious and sought after locations.
Woolton Village is steeped in rich history and offers a highly desirable lifestyle, blending charming village character with all the conveniences of modern living.
The area boasts an excellent selection of local shops, boutique retailers, supermarkets, and a vibrant social scene with popular wine bars, bistros, cafés, and restaurants all within walking distance.
The surrounding landscape offers an abundance of green space, with the beautiful Reynolds Park, Allerton Towers, Camp Hill, and nearby children's playgrounds offering opportunities for leisure and recreation.
Woolton is also renowned for its local schools covering all age groups, making it particularly popular with families.
Excellent transport links make the location even more attractive - regular public transport services, a robust road network, and easy access to the M57 and M62 ensure swift connections to Liverpool city centre and beyond. Liverpool John Lennon Airport is just a short drive away, providing national and international travel options.
Council Tax Band: F
Tenure: Freehold
Entrance Porch
An inviting entrance porch with secure wrought iron gates and a combination of exposed sandstone and rendered walls with courtesy light leads to the accommodation. Original twin arched head timber and glazed entrance doors lead into:
Reception Hall
11.7m x 2.02m
Combining inspired design with architectural flair. The main entrance door leads into a double height space with original exposed trusses and polished timber floorboards. There are three large double glazed windows providing natural light over a split level floor, several radiators, open chimney breast and tiled hearth all of which is overlooked by a galleried landing and a contemporary staircase. There is a deep understairs storage cupboard housing the service meters. The reception hall opens into the stunning family dining kitchen and living room.
Family Dining Kitchen
5m x 3.6m
A stylish “Leicht” kitchen offering an arrangement of contrasting base, wall and drawer units furnished with solid wooden work surfaces incorporating a beech block peninsula bar, a further Corian work surface incorporating a stainless steel sink unit and mixer tap. There are a range of appliances in the kitchen including a fridge freezer, induction hob, oven and extractor hood, microwave and an integrated dishwasher. Tiled splashbacks and complementary lighting provide elements of style. A bespoke full height double glazed picture window and single door lead onto the decked terrace and garden.
Living Area
5.23m x 5m
Set at a slightly lower level from the dining kitchen is the airy, bright and open plan living space. It is an exceptionally comfortable room with a large full height double glazed bespoke picture windows and door providing a connection to the garden, ample down lighters and several radiators. Two doors allow access to a rear hall, utility room and private study.
Rear Hallway
1.72m x 1.22m
Exposed floor boards, double glazed door providing access onto the rear garden.
Utility Room & Downstairs WC
2.64m x 1.71m
Base and wall units, work surfaces incorporating a circular stainless steel sink unit and mixer tap, plumbing for washing machine and vent for tumble dryer, exposed floor boards, close coupled WC, original arched head frosted window.
Ground Floor Study
4.08m x 2.77m
This room could also be used as an alternative bedroom. Double glazed part frosted windows to the front aspect, exposed floorboards, radiator, and a double glazed feature window overlooks the entrance porch.
Ground Floor Principal Bedroom
4.93m x 4.28m
A comfortable and peaceful room offering views of the fabulous garden and enjoying impressive bespoke glazing by way of a double glazed full height picture window and door leading onto the terrace and garden, built-in wardrobes to either side and ample down lighters.
En-Suite Bathroom
2.23m x 2.03m
A suite of quality offering a tiled sided bath unit with shower over and glazed screen, close coupled WC, vanity unit incorporating a wash basin and mixer tap with a wall mounted mirror over, part tiled walls, tiled flooring, down lighters.
First Floor Galleried Landing
A stunning galleried landing enjoying restored and original overhead trusses, full height ceiling and twin double glazed Velux roof lights providing generous natural light. Part stripped wooden flooring and carpeted landing with feature lighting serves the bedrooms and family bathroom in addition to a first floor sitting room. Two built-in linen cupboards.
Sitting Room
7.28m x 4.16m
This impressive sitting room has two focal points, the stunning exposed and restored original trusses and a large arched head six sectioned double glazed window overlooking the local park. Exposed floor boards, full height ceiling and several radiators.
Bedroom 2
3.95m x 3.54m
A part sloping ceiling incorporates two double glazed Velux roof lights providing views of the gardens and the surrounding rooftops and local church, exposed trusses lovingly restored, radiator, built-in wardrobes and access to roof void.
Bedroom 3
4.3m x 3.94m
Part sloping ceiling again having two double glazed Velux roof lights providing similar views to bedroom 2, stunning exposed restored trusses, radiator, built-in double wardrobe.
Bedroom 4
4.2m x 3.48m
Part sloping ceiling incorporates two double glazed Velux roof lights providing pleasant views, double wardrobes and radiator.
Family Bathroom
3.45m x 2.93m
Tile sided bath with mixer tap, built-in shower enclosure with glazed door, vanity unit incorporating a wash basin with mixer tap, close coupled WC, part tiled walls, tiled floor, radiator, double glazed Velux roof light.
Externally
A perfect garden providing seclusion in the heart of Woolton Village. Serving the rear of the dwelling is a decked terrace connecting to a stone terrace providing ample space for outdoor dining and social events. The terrace extends over three level with the main level being elevated, retained and enjoying a south westerly aspect. The main garden has a south easterly aspect.
Rear Garden
The garden is delightful with established lawns, deep and well stocked borders around the perimeter with well maintained hedging, a wide variety of flowers and shrubs and a block paved walkway leading to a rear secure parking area for up to three vehicles. This is accessible via secure electronically operated gates and accessible from Mount Street. Electronic gates are served by brick built piers with decorative coping stones. There is an impressive rockery, and fenced boundaries and sandstone walls make up the boundaries. To the rear of the dwelling there is a secure courtyard with raised border and garden shed.
Brochures
Brochure- COUNCIL TAXA payment made to your local authority in order to pay for local services like schools, libraries, and refuse collection. The amount you pay depends on the value of the property.Read more about council Tax in our glossary page.
- Band: F
- PARKINGDetails of how and where vehicles can be parked, and any associated costs.Read more about parking in our glossary page.
- Yes
- GARDENA property has access to an outdoor space, which could be private or shared.
- Yes
- ACCESSIBILITYHow a property has been adapted to meet the needs of vulnerable or disabled individuals.Read more about accessibility in our glossary page.
- Ask agent
Quarry Street, Woolton Village, Liverpool.
Add an important place to see how long it'd take to get there from our property listings.
__mins driving to your place
Get an instant, personalised result:
- Show sellers you’re serious
- Secure viewings faster with agents
- No impact on your credit score
Your mortgage
Notes
Staying secure when looking for property
Ensure you're up to date with our latest advice on how to avoid fraud or scams when looking for property online.
Visit our security centre to find out moreDisclaimer - Property reference RS1148. The information displayed about this property comprises a property advertisement. Rightmove.co.uk makes no warranty as to the accuracy or completeness of the advertisement or any linked or associated information, and Rightmove has no control over the content. This property advertisement does not constitute property particulars. The information is provided and maintained by Find Your Eden Limited, Liverpool. Please contact the selling agent or developer directly to obtain any information which may be available under the terms of The Energy Performance of Buildings (Certificates and Inspections) (England and Wales) Regulations 2007 or the Home Report if in relation to a residential property in Scotland.
*This is the average speed from the provider with the fastest broadband package available at this postcode. The average speed displayed is based on the download speeds of at least 50% of customers at peak time (8pm to 10pm). Fibre/cable services at the postcode are subject to availability and may differ between properties within a postcode. Speeds can be affected by a range of technical and environmental factors. The speed at the property may be lower than that listed above. You can check the estimated speed and confirm availability to a property prior to purchasing on the broadband provider's website. Providers may increase charges. The information is provided and maintained by Decision Technologies Limited. **This is indicative only and based on a 2-person household with multiple devices and simultaneous usage. Broadband performance is affected by multiple factors including number of occupants and devices, simultaneous usage, router range etc. For more information speak to your broadband provider.
Map data ©OpenStreetMap contributors.






