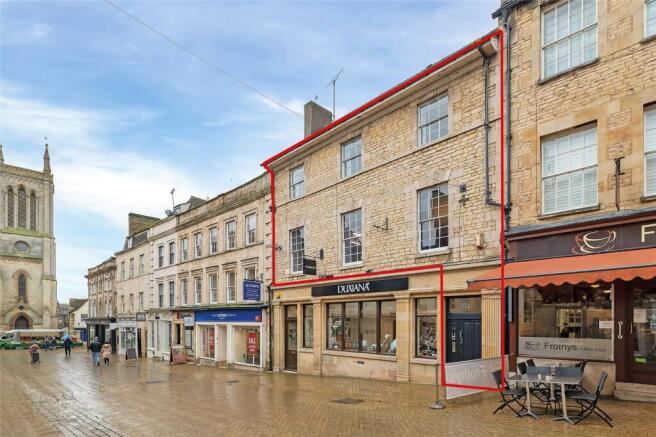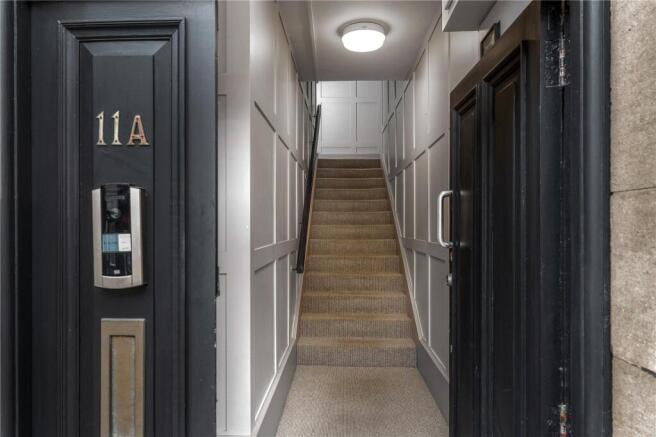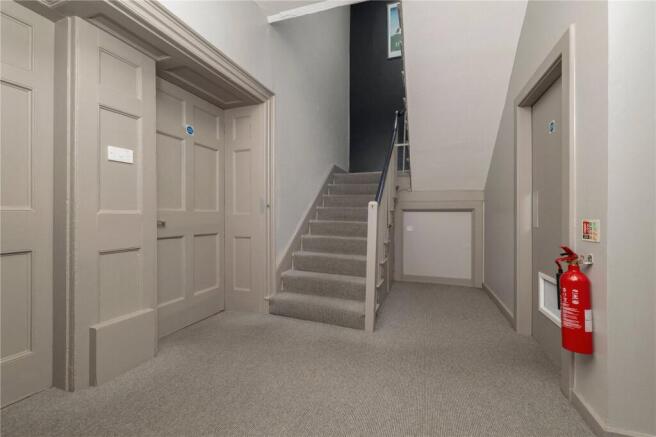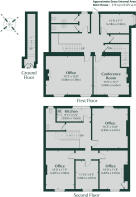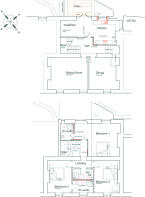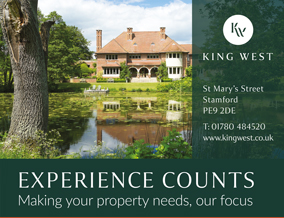
Stamford, Ironmonger Street

- PROPERTY TYPE
Terraced
- BEDROOMS
3
- BATHROOMS
2
- SIZE
2,325 sq ft
216 sq m
Key features
- A beautiful, Grade II listed, Georgian property in the centre of Stamford.
- Planning permission granted for a three-bedroom residential dwelling.
- Accommodation spread over first and second floor, providing ample space for various uses.
- Fully equipped kitchen with fitted cabinetry and integrated appliances.
- Six bright office/reception rooms, each with characterful features.
- Two WCs, currently configured with separate ladies’ and gents’ facilities.
- Storage cupboard, meter cupboard and additional understairs storage.
- Outdoor roof terrace offering excellent potential.
- Enviably located in Stamford Town Centre, surrounded by an array of amenities.
- Ideally located within walking distance of the Train Station and Burghley Park.
Description
SITUATION
This prestigious address, renowned for its picturesque, cobbled streets and characterful buildings, lies in one of England’s most celebrated market towns and is a conveniently short walk from the train station, shops, amenities, and leisure facilities. Ironmonger Street in Stamford provides an exceptional setting for both residential and commercial opportunities, blending timeless aesthetics with a vibrant community. Whether you’re seeking a place to call home or a high-profile location for your business, this historic street encapsulates the best of Stamford’s unique appeal. The street itself is steeped in history, with many of the surrounding buildings reflecting Stamford’s rich heritage, showcasing traditional stonework and architectural elegance.
A traditional Friday Market and fortnightly Farmers’ Market, delicatessens, cafés, and bakeries provide local food shopping. There are also many independent restaurants, cafes, hotels, and boutique shops to explore. As well as regular community events, food festivals and antique fairs to enjoy. The town also benefits from many local pubs, churches and a theatre. For lovers of the countryside, there are uninterrupted walks through the meadows and further into the Welland Valley just a few minutes away.
The historic stately home of Burghley House lies on the approach to Stamford, providing glorious parkland walks right on your doorstep, hosting the famous Burghley Horse Trials every September and many events throughout the year.
The A43 and the A1 run to the west of the town, allowing easy access both north and south and links to the A47, A14, and M25. The nearby Cathedral City of Peterborough, with its comprehensive shopping and leisure facilities, has a mainline rail station with high-speed trains to London Kings Cross.
DESCRIPTION
CURRENT FLOORPLAN - FIRST FLOOR
Positioned in the heart of Stamford, this characterful property offers a wealth of potential. Currently an office building, planning permissions have been granted for it to be transformed into a stunning townhouse, or continue to serve as a versatile commercial space. With Georgian-style elegance, period features, and an enviable location, this is a unique refurbishment opportunity.
Upon entering, a staircase with beautiful panelling leads up to the first floor, where the charm of the property truly unfolds.
The first-floor entrance hall currently provides access to two reception rooms (offices). The first is elegant and well-proportioned, featuring a fireplace and a large window overlooking Ironmonger Street, filling the space with natural light.The second is a grand room with two large sash windows, a marble-effect fireplace, and feature shelving in decorative coves, creating a timeless yet functional space. Also on this floor is a WC currently configured with separate ladies’ and gents’ facilities, a generous storage cupboard, a meter cupboard, and additional understairs storage.
A door from the first-floor hallway leads to a large roof terrace—a rare feature offering valuable outdoor space in the centre of Stamford.
PROPOSED FLOOR PLAN - FIRST FLOOR
The proposed plans (Ref: S24/0572) detailed in these particulars showcase a thoughtfully designed first-floor layout, offering an exceptional blend of space and functionality. The design includes two elegantly proportioned reception rooms, ideal for both formal entertaining and relaxed family living. A spacious breakfast kitchen serves as the heart of the home and provides ample room for dining. Double doors from the kitchen seamlessly extend the living space outdoors, opening onto a beautifully designed patio—perfect for alfresco dining, entertaining, or simply enjoying the surrounding views. This well-planned layout ensures a harmonious flow throughout the property, catering to modern lifestyles with both comfort and style.
CURRENT FLOORPLAN - SECOND FLOOR
The second floor is accessed via a beautifully crafted staircase, opening onto a spacious landing.
Overlooking the roof terrace, the current office kitchen includes fitted cabinetry and offers a practical layout with scope for modernisation.
The principal office on this floor is impressively large, offering endless possibilities for use and design. Another light filled office includes fitted shelving and cabinetry offering additional storage. A fifth office is bright and airy, with views over Ironmonger Street and Stamford’s distinctive roofline. This room connects through a partition doorway to a sixth office, another generously sized space with views of Ironmonger Street. Its Jack-and-Jill-style access from both the landing and the adjoining office provides flexible use as either a connected suite or an independent bedroom.
Also to the second floor is a further WC, providing additional convenience and making the layout even more adaptable. The second-floor landing features loft access, adding to the property’s storage potential.
PROPOSED FLOORPLAN - SECOND FLOOR
The proposed plans (Ref: S24/0572) detailed in these particulars present a superbly designed second-floor layout, thoughtfully crafted to offer both luxury and practicality. The standout feature is the generously proportioned principal bedroom, which boasts a dedicated dressing area and a private ensuite. Two further spacious double bedrooms provide versatile accommodation, ideal for family living or guests. One of these bedrooms benefits from convenient Jack and Jill ensuite access, offering both privacy and flexibility. This well-conceived layout ensures a perfect balance of comfort and functionality, making it an ideal space for modern living.
With its blend of period character and adaptable spaces, 11A Ironmonger Street is ripe for refurbishment. Whether reimagined as a luxurious private residence or a polished commercial property, it offers unmatched potential in a central Stamford location.
Positioned in the heart of Stamford, this characterful property offers a wealth of potential. With Georgian-style elegance, period features, and an enviable location, this is a unique refurbishment opportunity.
GENERAL REMARKS
Services
Mains water, electricity, and drainage are connected. Electric central heating. None of the services have been tested by the agents.
Fixtures And Fittings
Only those mentioned in these sales particulars are included in the sale. All others, such as curtains, light fittings and garden ornaments, are specifically excluded but may be available by separate negotiation.
Statutory Authority
South Kesteven District Council
Council Tax
Business Rates
Tenure
999 Year Leasehold
Viewing
The property may only be inspected by prior arrangement through King West, Tel:
Planning Permission:
Planning permission approved 03/04/2024 under planning reference S24/0572.
S24/0572 | Alterations to listed building to enable the change of use of first and second floor offices to 1 x 3 bed residential dwelling and creation of first floor patio area/amenity area.
Directions
To reach 11A Ironmonger Street in Stamford, head towards the town centre and make your way to the High Street. From the High Street, turn left onto Ironmonger Street. Continue down Ironmonger Street, and number 11A will be on your left-hand side, situated between local businesses (Frothys and Duxiana).
IMPORTANT NOTICE
King West, their joint Agents (if any) and clients give notice that:
1. These property particulars should not be regarded as an offer, or contract or part of one. You should not rely on any statements by King West in the particulars, or by word of mouth or in writing as being factually accurate about the property, nor its condition or its value. We have no authority to make any representations or warranties in relation to the property either here or elsewhere and accordingly any information given is entirely without responsibility.
2. The photographs, videos and/or virtual tours illustrate parts of the property as were apparent at the time they were taken. Any areas, measurements or distances are approximate only.
3. Any reference to the use or alterations of any part of the property does not imply that the necessary planning, building regulations or other consents have been obtained. It is the responsibility of a purchaser or lessee to confirm that these have been dealt with properly and that all information is correct.
4. All dimensions, descriptions, areas, reference to condition and permission for use and occupation and their details are given in good faith and are believed to be correct, but intending purchasers should not rely upon them as statements of fact but must satisfy themselves by inspection or otherwise as to the accuracy of each item.
5. King West have not tested any services, equipment or facilities, the buyer or lessee must satisfy themselves by inspection or otherwise.
6. MONEY LAUNDERING REGULATIONS: Intending purchasers will be asked to produce satisfactory proof of their identification, address and source of funds at the point any sale is agreed in order to comply with The Money Laundering, Terrorist Financing and Transfer of Funds (Information on the Payer) Regulations 2017. King West asks for your co-operation in this regard.
7. These particulars should not be reproduced without prior consent of King West. June 2025.
Brochures
Particulars- COUNCIL TAXA payment made to your local authority in order to pay for local services like schools, libraries, and refuse collection. The amount you pay depends on the value of the property.Read more about council Tax in our glossary page.
- Band: TBC
- PARKINGDetails of how and where vehicles can be parked, and any associated costs.Read more about parking in our glossary page.
- Ask agent
- GARDENA property has access to an outdoor space, which could be private or shared.
- Yes
- ACCESSIBILITYHow a property has been adapted to meet the needs of vulnerable or disabled individuals.Read more about accessibility in our glossary page.
- Ask agent
Stamford, Ironmonger Street
Add an important place to see how long it'd take to get there from our property listings.
__mins driving to your place
Get an instant, personalised result:
- Show sellers you’re serious
- Secure viewings faster with agents
- No impact on your credit score
Your mortgage
Notes
Staying secure when looking for property
Ensure you're up to date with our latest advice on how to avoid fraud or scams when looking for property online.
Visit our security centre to find out moreDisclaimer - Property reference STA250005. The information displayed about this property comprises a property advertisement. Rightmove.co.uk makes no warranty as to the accuracy or completeness of the advertisement or any linked or associated information, and Rightmove has no control over the content. This property advertisement does not constitute property particulars. The information is provided and maintained by King West, Stamford. Please contact the selling agent or developer directly to obtain any information which may be available under the terms of The Energy Performance of Buildings (Certificates and Inspections) (England and Wales) Regulations 2007 or the Home Report if in relation to a residential property in Scotland.
*This is the average speed from the provider with the fastest broadband package available at this postcode. The average speed displayed is based on the download speeds of at least 50% of customers at peak time (8pm to 10pm). Fibre/cable services at the postcode are subject to availability and may differ between properties within a postcode. Speeds can be affected by a range of technical and environmental factors. The speed at the property may be lower than that listed above. You can check the estimated speed and confirm availability to a property prior to purchasing on the broadband provider's website. Providers may increase charges. The information is provided and maintained by Decision Technologies Limited. **This is indicative only and based on a 2-person household with multiple devices and simultaneous usage. Broadband performance is affected by multiple factors including number of occupants and devices, simultaneous usage, router range etc. For more information speak to your broadband provider.
Map data ©OpenStreetMap contributors.
