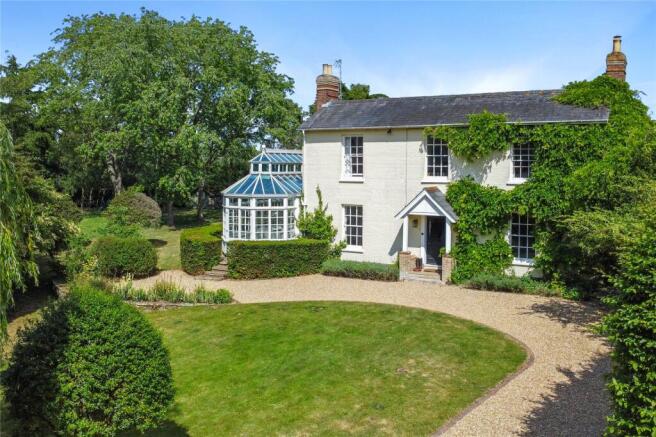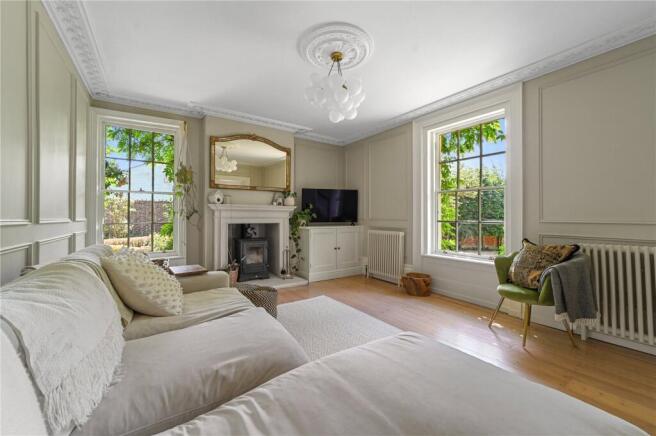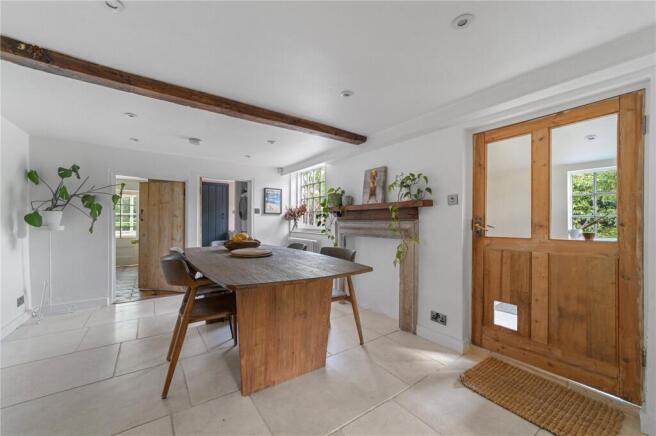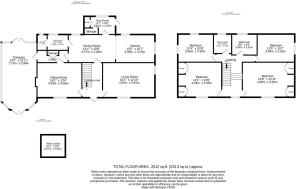
Birch Road, Copford, Colchester, Essex, CO6

- PROPERTY TYPE
Detached
- BEDROOMS
4
- BATHROOMS
2
- SIZE
Ask agent
- TENUREDescribes how you own a property. There are different types of tenure - freehold, leasehold, and commonhold.Read more about tenure in our glossary page.
Freehold
Key features
- Exquisite Grade II listed C19th farmhouse
- Beautifully and sympathetically restored
- Three reception rooms
- Wine cellar and boot room
- Four double bedrooms and two well-appointed bathrooms
- Set on a plot in excess of 1.7 acres (STS) with outbuildings
- Gardens, orchard, pond and woodland copse
- Excellent transport links
- No onward chain
Description
This handsome C19th Grade II listed farmhouse offers outstanding and beautifully appointed accommodation which offers a refined blend of proportion, light, and period charm.
To the front of the house, the sitting room - currently used as a library - and the main living room enjoy a westerly outlook, both benefitting from tall sash windows, high ceilings, and decorative cornicing that underscore the building’s heritage and stature.
A central hallway connects the principal rooms, with the dining room and more utility areas located towards the rear.
The dining room itself offers an inviting setting for entertaining, with its generous proportions and close proximity to the kitchen allowing for both formal and informal gatherings with ease.
The kitchen is fitted with bespoke cabinetry, stone flooring, and features a cast-iron AGA, offering classic style and robust functionality.
The orangery is a particularly impressive feature of the home, with its vaulted glazed ceiling and panoramic garden outlook, creating a bright and versatile space suited to a variety of uses.
A boot room and utility area offer practical space for daily living, while a cloakroom is located discreetly off the inner hallway.
Completing the more domestic areas, is a well-proportioned cellar, ideal for either general or wine storage.
The first floor is approached via a graceful staircase with elegant balustrade, which rises to an elegant landing, providing access to four well-proportioned double bedrooms. Each room enjoys a pleasant aspect, with varying views over the gardens and grounds. The principal rooms retain the charm and symmetry expected of a period farmhouse, with generous ceiling heights and deep-set windows that enhance the sense of space and light throughout.
The accommodation is supported by a family bathroom and a separate shower room, both thoughtfully presented and positioned for convenience. The arrangement offers a balanced and comfortable layout, suited to both family living and visiting guests.
The house is set within beautifully maintained grounds extending to approximately 1.73 acres (subject to survey).
Immediately surrounding the property are areas of more formal garden design, with shaped borders, gravel paths, and defined planting that complement the symmetry and character of the house. Stone terracing to the rear provides a generous space for outdoor dining and overlooks established beds and lawn.
As the gardens extend away from the house, the landscaping transitions into a more natural and organic setting. A network of mown paths weaves through long grasses and under mature trees, giving way to a small copse and areas of light woodland that support both wildlife and seasonal interest. Towards the boundary lies a natural pond, discreetly positioned and surrounded by greenery, enhancing the rural quality of the setting. The grounds offer a combination of structure and freedom, equally suited to relaxation, play and informal exploration.
o the side of the property stands a traditional outbuilding, offering a combination of practical spaces including a cart lodge, log store, workshop and shed. This versatile structure blends well with the character of the house and provides valuable external storage and working areas.
Entrance Hall
12' 10" x 6' 6"
Living Room
16' 3" x 12' 10"
Sitting Room
14' 5" x 13' 4"
Dining Room
14' 1" x 10' 9"
Kitchen
13' 0" x 10' 7"
Utility Room
7' 2" x 4' 6"
Cloakroom
4' 10" x 3' 0"
Boot Room
8' 7" x 6' 8"
L shaped room.
Inner Hallway
10' 2" x 5' 2"
Orangery
24' 2" x 12' 11"
Wine Cellar
10' 1" x 9' 3"
Landing
16' 0" x 6' 7"
Bedroom
16' 0" x 12' 11"
Bedroom
14' 1" x 13' 0"
Bedroom
11' 5" x 10' 7"
Bathroom
8' 8" x 8' 3"
Shower Room
7' 3" x 5' 10"
Bedroom
11' 4" x 10' 9"
Store
20' 6" x 8' 0"
Workshop
12' 10" x 7' 10"
Log Store
12' 10" x 8' 0"
Cart Lodge
26' 6" x 15' 4"
Agents Note
There is a building to the side of the driveway allowing access to storage rooms / a workshop and a cart lodge. There is a private, shared entrance with the neighbouring property.
Services
We understand mains electricity and water are connected to the property. Drainage via septic tank. Oil fired central heating.
Broadband and Mobile Availability
Broadband and Mobile Data supplied by Ofcom Mobile and Broadband Checker. Broadband: At time of writing there is Standard broadband availability. Mobile: At time of writing, it is likely there is limited EE, O2 and Three mobile availability.
Brochures
Particulars- COUNCIL TAXA payment made to your local authority in order to pay for local services like schools, libraries, and refuse collection. The amount you pay depends on the value of the property.Read more about council Tax in our glossary page.
- Band: G
- PARKINGDetails of how and where vehicles can be parked, and any associated costs.Read more about parking in our glossary page.
- Yes
- GARDENA property has access to an outdoor space, which could be private or shared.
- Yes
- ACCESSIBILITYHow a property has been adapted to meet the needs of vulnerable or disabled individuals.Read more about accessibility in our glossary page.
- Ask agent
Birch Road, Copford, Colchester, Essex, CO6
Add an important place to see how long it'd take to get there from our property listings.
__mins driving to your place
Get an instant, personalised result:
- Show sellers you’re serious
- Secure viewings faster with agents
- No impact on your credit score
Your mortgage
Notes
Staying secure when looking for property
Ensure you're up to date with our latest advice on how to avoid fraud or scams when looking for property online.
Visit our security centre to find out moreDisclaimer - Property reference DDH240324. The information displayed about this property comprises a property advertisement. Rightmove.co.uk makes no warranty as to the accuracy or completeness of the advertisement or any linked or associated information, and Rightmove has no control over the content. This property advertisement does not constitute property particulars. The information is provided and maintained by Kingsleigh Residential, Dedham. Please contact the selling agent or developer directly to obtain any information which may be available under the terms of The Energy Performance of Buildings (Certificates and Inspections) (England and Wales) Regulations 2007 or the Home Report if in relation to a residential property in Scotland.
*This is the average speed from the provider with the fastest broadband package available at this postcode. The average speed displayed is based on the download speeds of at least 50% of customers at peak time (8pm to 10pm). Fibre/cable services at the postcode are subject to availability and may differ between properties within a postcode. Speeds can be affected by a range of technical and environmental factors. The speed at the property may be lower than that listed above. You can check the estimated speed and confirm availability to a property prior to purchasing on the broadband provider's website. Providers may increase charges. The information is provided and maintained by Decision Technologies Limited. **This is indicative only and based on a 2-person household with multiple devices and simultaneous usage. Broadband performance is affected by multiple factors including number of occupants and devices, simultaneous usage, router range etc. For more information speak to your broadband provider.
Map data ©OpenStreetMap contributors.





