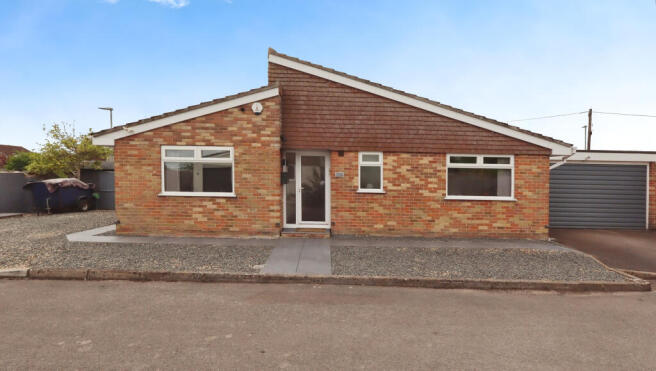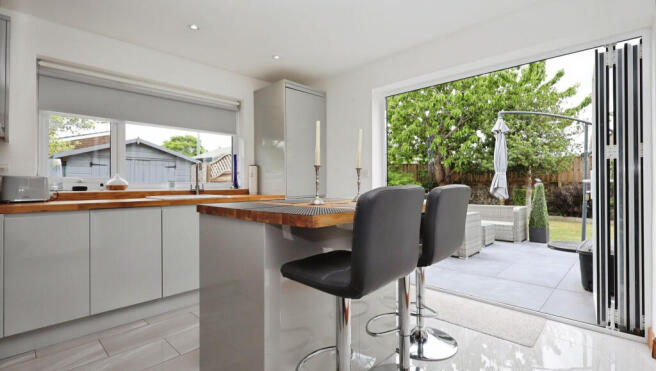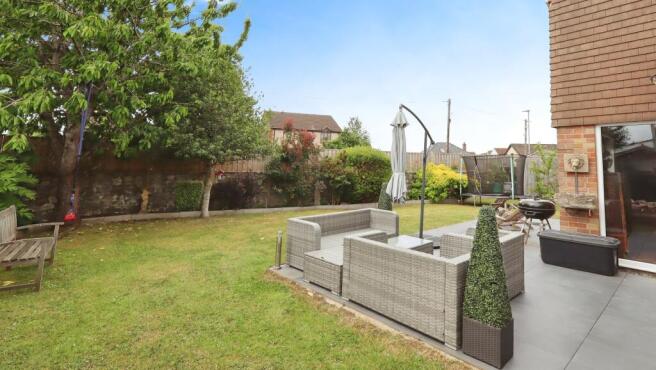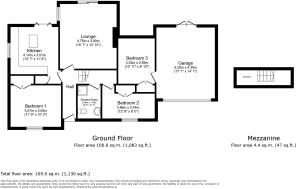
Kirle Gate, Meare

- PROPERTY TYPE
Bungalow
- BEDROOMS
3
- BATHROOMS
1
- SIZE
Ask agent
- TENUREDescribes how you own a property. There are different types of tenure - freehold, leasehold, and commonhold.Read more about tenure in our glossary page.
Freehold
Key features
- Nestled away in the quiet, popular village of Meare, this superbly presented home enjoys a cul-de-sac position close to Glastonbury and surrounded by open countryside.
- Tastefully modernised throughout, combining contemporary finishes with well-considered design.
- A striking double-height hall with parquet flooring and a mezzanine-level den creates a bright and unique first impression.
- Generous sitting room with wood burner and garden access.
- Modern, open plan kitchen diner with central island fitted with a range of sleek wall and base units, and bi-fold patio doors overlooking the pretty garden to the rear.
- Three well-proportioned bedrooms, each with built-in wardrobes, offering flexible accommodation for families, guests or home working.
- The enclosed rear garden includes a porcelain-tiled terrace, lawn, mature borders, and outdoor lighting and power.
- A gravelled driveway provides space for multiple vehicles, alongside a double garage with electric door, power and lighting.
Description
Accommodation
Stepping through the front door, you’re welcomed into a striking entrance hall with impressive double-height ceilings and parquet flooring underfoot. Flooded with natural light from a high-level window, the hallway sets a bright and spacious tone for the rest of the home. A unique mezzanine level accessed via a loft hatch and ladder creates a cleverly designed den or games space, ideal for children or useful storage storage.
Parquet flooring flows into the sitting room which is generously proportioned and offers a stone fireplace, wood-burning stove, alcove shelving and Patio doors open directly to the rear garden, flooding the room with plenty of natural light.
At the heart of the home lies the open-plan kitchen and dining area. Finished with sleek soft-close cabinetry, solid timber worktops and a central island with breakfast bar, this is a room that brings function and style together. Integrated appliances include a hob with modern extractor, oven, microwave, fridge/freezer, dishwasher and washing machine. A full-height bi-folding door opens the space onto the paved terrace, creating seamless indoor-outdoor living.
Three comfortable double bedrooms are located off the inner hallway, each with their own built-in wardrobes and front or rear-facing windows. Bedrooms one and two are both comfortable doubles, located at the front of the property, while bedroom three located at the rear proves internal access into the double garage.
Completing the internal layout is a well-appointed and recently updated shower room. Stylishly tiled from floor to ceiling, it features a large walk-in shower with glass screen, vanity unit with basin and storage, toilet, LED mirror, heated towel rail, underfloor heating and extractor fan.
Outside
Occupying a generous and level plot, the property’s gardens are both private and secure, perfect for families or those with pets. A large porcelain-tiled terrace spans the rear of the home, connecting both the living room and kitchen via wide doors. This sunny space is ideal for outdoor dining and summer entertaining, complemented by garden lighting and external sockets.
Beyond the terrace lies a neatly maintained lawn, bordered by mature shrubs and hedging, offering a peaceful retreat throughout the seasons. A garden shed and large wood store provide convenient storage options.
To the front, a gravelled driveway offers ample parking for several vehicles, with room for a campervan if needed. A double garage with electric door, lighting and power sits to one side of the house, offering secure parking and further storage. Gated access to the side leads around to the rear garden.
Location
On entering Glastonbury from Street/Bridgwater, at the main roundabout (B & Q on the left) take the second exit onto the by-pass. Continue straight ahead at the first roundabout and at the next roundabout turn left, signposted to Meare. Continue into the village and pass through towards the outskirts where Kirlegate will be found on the right. Turn here and proceed through the estate, where number 1 can be found on your left.
Directions
On entering Glastonbury from Street/Bridgwater, at the main roundabout (B & Q on the left) take the second exit onto the by-pass. Continue straight ahead at the first roundabout and at the next roundabout turn left, signposted to Meare. Continue into the village and pass through towards the outskirts where Kirlegate will be found on the right. Turn here and take thew first left turning, where number 1 can be found on your left, indicated by a Holland & Odam for sale board.
Material Information
All available property information can be provided upon request from Holland & Odam. For confirmation of mobile phone and broadband coverage, please visit checker.ofcom.org.uk
Brochures
Brochure of 1 Kirle Gate- COUNCIL TAXA payment made to your local authority in order to pay for local services like schools, libraries, and refuse collection. The amount you pay depends on the value of the property.Read more about council Tax in our glossary page.
- Ask agent
- PARKINGDetails of how and where vehicles can be parked, and any associated costs.Read more about parking in our glossary page.
- Driveway
- GARDENA property has access to an outdoor space, which could be private or shared.
- Rear garden
- ACCESSIBILITYHow a property has been adapted to meet the needs of vulnerable or disabled individuals.Read more about accessibility in our glossary page.
- Ask agent
Kirle Gate, Meare
Add an important place to see how long it'd take to get there from our property listings.
__mins driving to your place
Get an instant, personalised result:
- Show sellers you’re serious
- Secure viewings faster with agents
- No impact on your credit score
Your mortgage
Notes
Staying secure when looking for property
Ensure you're up to date with our latest advice on how to avoid fraud or scams when looking for property online.
Visit our security centre to find out moreDisclaimer - Property reference FMV-95759425. The information displayed about this property comprises a property advertisement. Rightmove.co.uk makes no warranty as to the accuracy or completeness of the advertisement or any linked or associated information, and Rightmove has no control over the content. This property advertisement does not constitute property particulars. The information is provided and maintained by holland & odam, Glastonbury. Please contact the selling agent or developer directly to obtain any information which may be available under the terms of The Energy Performance of Buildings (Certificates and Inspections) (England and Wales) Regulations 2007 or the Home Report if in relation to a residential property in Scotland.
*This is the average speed from the provider with the fastest broadband package available at this postcode. The average speed displayed is based on the download speeds of at least 50% of customers at peak time (8pm to 10pm). Fibre/cable services at the postcode are subject to availability and may differ between properties within a postcode. Speeds can be affected by a range of technical and environmental factors. The speed at the property may be lower than that listed above. You can check the estimated speed and confirm availability to a property prior to purchasing on the broadband provider's website. Providers may increase charges. The information is provided and maintained by Decision Technologies Limited. **This is indicative only and based on a 2-person household with multiple devices and simultaneous usage. Broadband performance is affected by multiple factors including number of occupants and devices, simultaneous usage, router range etc. For more information speak to your broadband provider.
Map data ©OpenStreetMap contributors.








