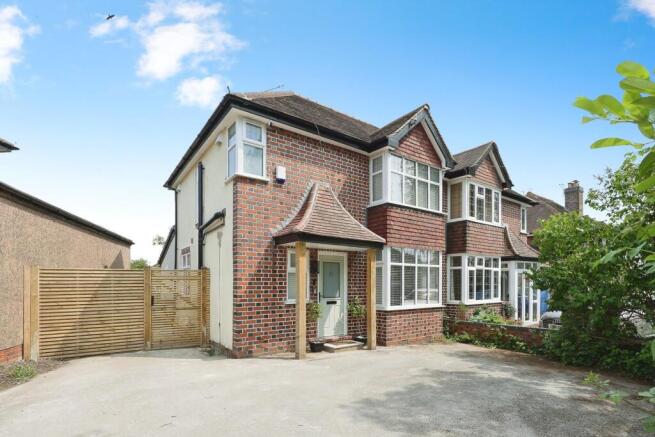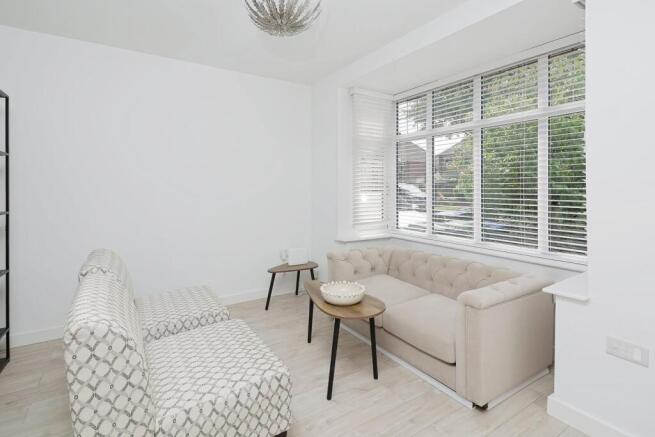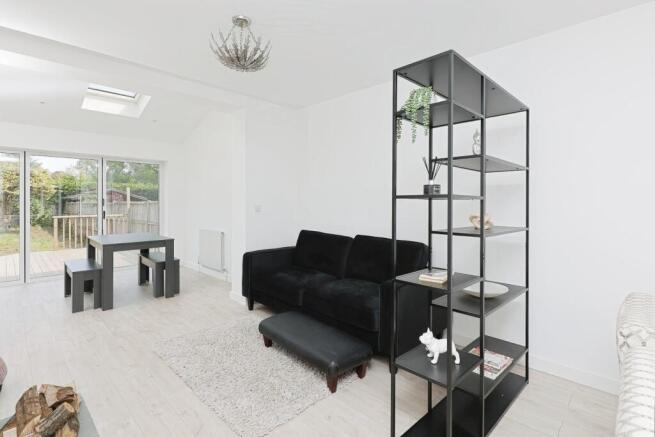Kingswood Close, Lapworth, Solihull

- PROPERTY TYPE
Semi-Detached
- BEDROOMS
3
- BATHROOMS
1
- SIZE
859 sq ft
80 sq m
- TENUREDescribes how you own a property. There are different types of tenure - freehold, leasehold, and commonhold.Read more about tenure in our glossary page.
Freehold
Description
The property has been refurbished and renovated over the last 18 months to a high level, with an additional extension added to the ground floor.
With three well-proportioned bedrooms, this home offers ample space for relaxation and rest. The bathroom is thoughtfully designed, and an additional downstairs WC adds convenience for guests and family alike.
The property benefits from double glazing and oil-fired central heating, ensuring warmth and energy efficiency, while the driveway parking provides easy access and peace of mind.
This delightful home is ideally situated in a tranquil neighbourhood, making it a perfect retreat while still being within reach of local amenities and transport links. Whether you are looking to settle down or invest, this property is a must-see.
Description - Approached over a tarmacadam driveway with plenty of car parking space. The property has a new oil-fired central heating system with combi boiler (located outside the property) and also a new multi fuel dual aspect fireplace in the Lounge area. The property has also had a full rewire, refurbished roof and new soffits. The property has laminate flooring throughout and also UPVC double glazed windows.
On The Ground Floor -
Hallway - Front door leads directly into the Hallway having tiled floor, window to front, ceiling light point, and cupboard under the stairs housing the fuseboards.
Downstairs Wc - Having guest wash hand basin and low level WC. Also, central heating radiator, small window to side and ceiling light point.
Lounge Area (Front) - 5.47m x 3.35m (17'11" x 10'11" ) - Having bay window, central heating radiator, two ceiling light points and feature dual aspect fireplace with tiled hearth, having log burner - facing both the lounge area and the sitting area off the kitchen. The lounge is open plan to the Kitchen/Dining Area.
Open Plan Kitchen / Dining Area (Rear) - 5.67m x 2.29m (18'7" x 7'6" ) - KITCHEN AREA - having range of fitted base and wall units incorporating Neff oven, Neff ceramic hob with extractor over, integrated fridge/freezer, Hoover dishwasher and Hoover washing machine - all with complimentary quartz worksurfaces and sink unit. Also, matching island unit with drawers and cupboards to one side and breakfast bar to the other side. In addition and spotlights to ceiling. Window over the sink overlooking the rear garden. Leading off, there is a siting area next to the kitchen - having window to side, central heating radiator and two ceiling light points. DINING AREA - having folding triple doors opening to the rear garden, three Velux windows to ceiling and central heating radiator.
On The First Floor - Staircase from the Hall leads up to the first floor landing having central heating radiator, window to side and ceiling light point. Leading off are:
Bedroom 1 (Front) - 3.35m x 2.37m (10'11" x 7'9" ) - Having bay window to front, central heating radiator and ceiling light point.
Bedroom 2 (Rear) - 3.35m x 3.02m (10'11" x 9'10" ) - Having central heating radiator and ceiling light point.
Bedroom 3 (Rear) - 2.74m x 2.31m (8'11" x 7'6") - Having central heating radiator, window to rear, ceiling light point and small loft access in ceiling.
Bathroom (Side) - Having complimentary suite comprising freestanding bath with shower above and side screen, vanity wash hand basin with drawer below, and low level WC - with complimentary tiling to all walls and floor. Also, window to front/side and ceiling spotlights.
Outside -
Rear Garden - Accessed from either the kitchen/dining area or side entrance gate from front driveway, having timber decking area with inset flower/shrub trough and steps down to the lawned area. Also, located in the rear garden is the oil tank for the central heating. The combi oil-fired central heating boiler is located outside, to the side of the property.
General Information -
Tenure - The Agent understands that the property is Freehold. However, we have not checked the legal title to the property. We advise all interested parties to obtain verification on the tenure via their solicitor or surveyor prior to committing to purchase the property.
Council Tax Band - The Agent understands from the vendor that the property is located within the Warwick District Council and is Tax Band D.
Services - Hunters understands from the vendor that mains drainage, electricity and water are connected to the property, however, we have not obtained verification of this information. Any interested parties should obtain verification on this information via their solicitor or surveyor prior to committing to the purchase of the property.
Referral Fees - Hunters would like to make our clients aware that in addition to the fee we receive from our vendor, Hunters may also receive a commission payment (referral fee) from other service providers for recommending their services to sellers or buyers.
Fixtures & Fittings - Only those items mentioned in these sales particulars will be included in the sale of the property. However, some items of furniture may be available by negotiation.
General - These particulars are intended to give a fair and reliable description of the property, however, no responsibility for any inaccuracy or error can be accepted by Hunters, nor do they constitute an offer or contract. Please note that we have not tested any services or appliances referred to in these particulars (including gas/electric central heating) and the purchasers are advised to satisfy themselves as to the working order and condition prior to purchasing the property. If a property is unoccupied at any time, there may be reconnection charges for any switched off or disconnected or drained appliances. All measurements in our particulars are approximate.
Brochures
Kingswood Close, Lapworth, Solihull- COUNCIL TAXA payment made to your local authority in order to pay for local services like schools, libraries, and refuse collection. The amount you pay depends on the value of the property.Read more about council Tax in our glossary page.
- Band: D
- PARKINGDetails of how and where vehicles can be parked, and any associated costs.Read more about parking in our glossary page.
- Yes
- GARDENA property has access to an outdoor space, which could be private or shared.
- Yes
- ACCESSIBILITYHow a property has been adapted to meet the needs of vulnerable or disabled individuals.Read more about accessibility in our glossary page.
- Ask agent
Kingswood Close, Lapworth, Solihull
Add an important place to see how long it'd take to get there from our property listings.
__mins driving to your place
Get an instant, personalised result:
- Show sellers you’re serious
- Secure viewings faster with agents
- No impact on your credit score
Your mortgage
Notes
Staying secure when looking for property
Ensure you're up to date with our latest advice on how to avoid fraud or scams when looking for property online.
Visit our security centre to find out moreDisclaimer - Property reference 33943472. The information displayed about this property comprises a property advertisement. Rightmove.co.uk makes no warranty as to the accuracy or completeness of the advertisement or any linked or associated information, and Rightmove has no control over the content. This property advertisement does not constitute property particulars. The information is provided and maintained by Hunters, Knowle. Please contact the selling agent or developer directly to obtain any information which may be available under the terms of The Energy Performance of Buildings (Certificates and Inspections) (England and Wales) Regulations 2007 or the Home Report if in relation to a residential property in Scotland.
*This is the average speed from the provider with the fastest broadband package available at this postcode. The average speed displayed is based on the download speeds of at least 50% of customers at peak time (8pm to 10pm). Fibre/cable services at the postcode are subject to availability and may differ between properties within a postcode. Speeds can be affected by a range of technical and environmental factors. The speed at the property may be lower than that listed above. You can check the estimated speed and confirm availability to a property prior to purchasing on the broadband provider's website. Providers may increase charges. The information is provided and maintained by Decision Technologies Limited. **This is indicative only and based on a 2-person household with multiple devices and simultaneous usage. Broadband performance is affected by multiple factors including number of occupants and devices, simultaneous usage, router range etc. For more information speak to your broadband provider.
Map data ©OpenStreetMap contributors.







