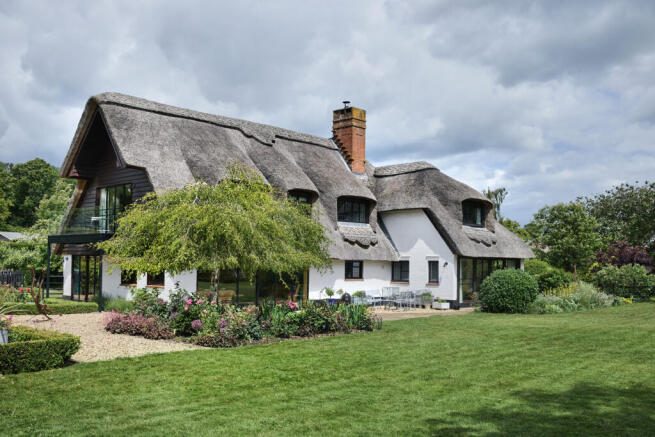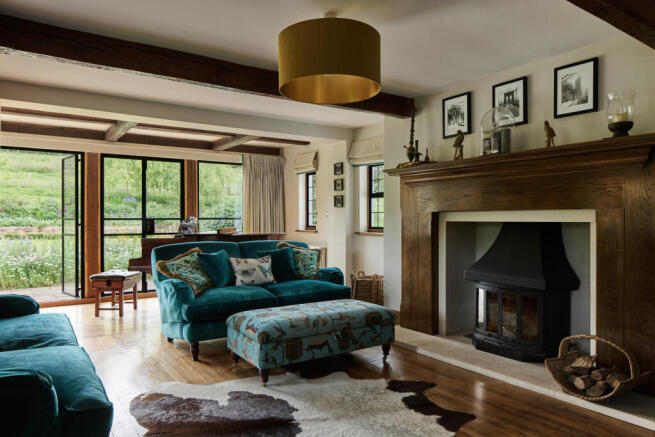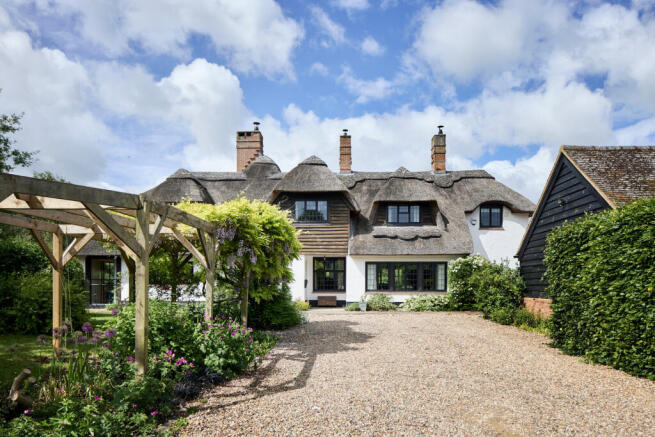
The Warren, Streatley-on-Thames, Berkshire

- PROPERTY TYPE
Detached
- BEDROOMS
5
- BATHROOMS
5
- SIZE
5,371 sq ft
499 sq m
- TENUREDescribes how you own a property. There are different types of tenure - freehold, leasehold, and commonhold.Read more about tenure in our glossary page.
Freehold
Description
Setting the Scene
The picturesque village of Streatley-on-Thames lies in a valley on the Berkshire side of the river between Reading and Oxford, facing Goring on the Oxfordshire side. The surrounding countryside is within an Area of Outstanding Natural Beauty and was, historically, a natural crossing point of the river, set between the Berkshire Downs and Chiltern Hills - known geographically as the ‘Goring Gap’.
Built in 1929, The Warren is approximately two miles west of Streatley, at the very end of Rectory Road and in a shallow bowl set within the verdant and open landscape. The ancient Ridgeway Path - believed to be the oldest road in England, and considered one of the country's best rambles - is just a short walk to the north. Part of a small hamlet of just five homes, The Warren was originally the main house as part of a wider series of buildings connected to what was once a productive farm. It still retains the character of a private smallholding with the extensive and versatile grounds that envelop the house.
The Grand Tour
At the very end of a long driveway, a wooden gate opens to the home’s private pea gravel driveway with space for parking at least six cars. The double garage is set to one side, and a pergola with mature wisteria is directly ahead in the immediate sight line, part of an enclosed shrubbery garden.
The house is built on an east-west axis to maximise light throughout the day and presents a wonderful vernacular appearance at the main east range, with a white-painted main elevation crowned with the reed thatch roof and punctuated with red-brick chimney stacks and dormer windows. Newly installed Crittall-style fenestration, including many leaded casements, has been supplied by the Cotswold Casement Company.
A large oak plank front door opens to the main hallway, a handsome expression of the Arts and Crafts style, with exposed oak beams, slim oak floorboards and further plank doors opening to living spaces. A wood burner is set in the hall’s open hearth, and decorative treatments throughout the home include pretty patterned wallpapers and Little Greene paint-washed walls.
The sitting room is a large space, with two sets of French windows framing views of the gardens and a seating terrace outside, while inside, an oak chimneypiece houses a wood-burning stove. The other side of the hallway leads to two interconnected rooms: an informal oak-panelled sitting room with another fireplace, wood burner and dual-aspect windows, and an adjacent study.
The rear west range is neatly designed around the kitchen, dining and service areas, the kitchen almost 40 feet deep, with travertine flagstones extending underfoot and expansive bifold doors opening to the flagstone terrace outside. Bespoke cabinetry by Andrew Lord Furniture includes two large central islands and a fitted dresser along one wall for china and glassware. Worktops are variously slate, oak and granite, and there is a five-door electric Aga, painted in 'Salcome Blue' and with two plates and an induction hob. Other appliances include a Miele combi oven, integrated fridge and freezer, and a freestanding dishwasher, along with an additional Neff induction hob set into one island unit. A separate larder affords further storage, adjacent to the Aga’s hearth and behind a plank door.
While the rear island has space for bar stools underneath, there is room at the end of the kitchen for a large breakfast table or informal sitting area, for casual day-to-day reception space. This part of the kitchen is underfloor heated for comfort in colder months.
The area leads to the formal dining room through wedding doors, where bespoke cabinetry lines the rear wall and two sets of French windows frame views to the kitchen garden area. There is also a utility-cum-boot room in this part of the house, with part-glazed concertina doors that are lockable from the kitchen area, and an external door to the garden. Cabinets are in the same design as the main kitchen and house a butler sink and space for a washer and dryer.
Sleeping quarters are set on the first floor with five bedrooms; three are en suite, while two share an additional bathroom. The principal suite encompasses most of the west range, with French windows opening to a private balcony with room for seating, overlooking the garden and open landscape beyond. Here, the en suite bathroom is lined with travertine-effect porcelain tiles with a large freestanding bathtub and separate shower enclosure; the additional bathrooms are finished to a similarly high standard.
The Great Outdoors
The gardens at The Warren wrap around the entire house, extending across the back and stretching across onto the lawn, paddocks and fields beyond. The grounds provide a variety of seating areas, from the terrace that runs the length of the building at the rear, to an enclosed entertaining terrace with a bespoke pizza oven, outdoor kitchen and barbeque area, all set under a pergola wrapped with grape vines.
The dedicated vegetable and fruit garden incorporates an impressive Rhino greenhouse that allows for an array of home-grown food and cut flowers. Adjacent is an orchard with apple trees of all different seasons and varieties, coming to fruit at different times of year. On the west side of the garden is a natural swimming pond set amongst wildflowers and planted raised flower beds - a tranquil addition to the already impressive gardens.
There is also a large studio, currently used as a gym, and a barn to the rear of the plot, incorporating a workshop and space for a garden tractor, as well as a potting shed. Grazing fields are set to the south of the gardens, at the foot of the gentle hillside, with space for grazing livestock, and views from here extend to the Ridgeway, with a direct walking route leading from the entrance of the shared driveway.
Almost entirely self-sufficient, the hamlet is supplied by water from a bore hole, with its own water treatment facility using minimal chemicals to remove nitrates, as well as its own shared septic tank and sewage facilities. Central heating and hot water systems are fed from a biofuel renewable wood pellet system, with its own plant room, and while the home is supplied by mains electricity, further solar panels are discreetly located to the rear of the barn’s roof. The home also has Gigaclear superfast broadband.
Out and About
Streatley-on-Thames and its developed area occupy half of the narrow Goring Gap on the River Thames and are directly across the river from the Oxfordshire village of Goring-on-Thames. The two villages are connected by Goring and Streatley Bridge, with its adjacent lock and weir, and are often considered as a single settlement. Together they offer excellent facilities, retailers and amenities and the combined town is mostly surrounded by National Trust land: Lardon Chase, the Holies and Lough Down.
Further amenities, including a weekly market, a large branch of Waitrose and the renowned Corn Exchange theatre, can be found in Wallingford, a 20-minute drive away. Garsington Opera offers further cultural distractions: designed by Snell Associates, its summer programme is full of world-class music and gourmet picnics are encouraged in the idyllic setting.
Oxford is just 30 minutes’ drive away, with its breathtaking architecture and impressive culinary scene. Set in a Victorian conservatory, Gee’s is a perennial favourite for food, while the Turf Tavern and The Bear are cosy spots to hunker down on a chilly afternoon. Oxford’s famous Covered Market hosts everything from artisan grocers to independent cafés and boutiques. The Ashmolean is Britain’s oldest museum and has an extensive permanent collection as well as changing exhibitions, with further cultural venues including the Sheldonian Theatre, Modern Art Oxford, Holywell Music Room, Bodleian Libraries and the History of Science Museum.
In addition to having well revered local state primary and secondary schooling, the area is also extremely well served by an excellent range of independent schooling, of particular note; Cranford House School, The Oratory Preparatory School, Moulsford Preparatory School, St Andrews Preparatory School, The Oratory School, Pangbourne College, Brockhurst & Marlston House, Downe House, Rupert House School, Shiplake College, The Abbey School, Bradfield College, The Manor Preparatory School, Abingdon School, Abingdon Preparatory School, and St Helen and St Katharine, while Oxford hosts some of the country’s best independent schools, including include The Dragon, Summerfields, St Edwards, Oxford High School, Radley College and Headington School.
Goring and Streatley main line railway station provides excellent commuter services to Oxford, Reading and London Paddington. Elizabeth line services also alight at Reading for quick London access. There is easy access to the major local towns, including Oxford, Reading and Newbury, via the A34 and M4 motorways, the latter linking directly to Heathrow.
Council Tax Band: C
- COUNCIL TAXA payment made to your local authority in order to pay for local services like schools, libraries, and refuse collection. The amount you pay depends on the value of the property.Read more about council Tax in our glossary page.
- Band: C
- PARKINGDetails of how and where vehicles can be parked, and any associated costs.Read more about parking in our glossary page.
- Off street
- GARDENA property has access to an outdoor space, which could be private or shared.
- Yes
- ACCESSIBILITYHow a property has been adapted to meet the needs of vulnerable or disabled individuals.Read more about accessibility in our glossary page.
- Ask agent
The Warren, Streatley-on-Thames, Berkshire
Add an important place to see how long it'd take to get there from our property listings.
__mins driving to your place
Get an instant, personalised result:
- Show sellers you’re serious
- Secure viewings faster with agents
- No impact on your credit score
Your mortgage
Notes
Staying secure when looking for property
Ensure you're up to date with our latest advice on how to avoid fraud or scams when looking for property online.
Visit our security centre to find out moreDisclaimer - Property reference TMH82166. The information displayed about this property comprises a property advertisement. Rightmove.co.uk makes no warranty as to the accuracy or completeness of the advertisement or any linked or associated information, and Rightmove has no control over the content. This property advertisement does not constitute property particulars. The information is provided and maintained by Inigo, London. Please contact the selling agent or developer directly to obtain any information which may be available under the terms of The Energy Performance of Buildings (Certificates and Inspections) (England and Wales) Regulations 2007 or the Home Report if in relation to a residential property in Scotland.
*This is the average speed from the provider with the fastest broadband package available at this postcode. The average speed displayed is based on the download speeds of at least 50% of customers at peak time (8pm to 10pm). Fibre/cable services at the postcode are subject to availability and may differ between properties within a postcode. Speeds can be affected by a range of technical and environmental factors. The speed at the property may be lower than that listed above. You can check the estimated speed and confirm availability to a property prior to purchasing on the broadband provider's website. Providers may increase charges. The information is provided and maintained by Decision Technologies Limited. **This is indicative only and based on a 2-person household with multiple devices and simultaneous usage. Broadband performance is affected by multiple factors including number of occupants and devices, simultaneous usage, router range etc. For more information speak to your broadband provider.
Map data ©OpenStreetMap contributors.







