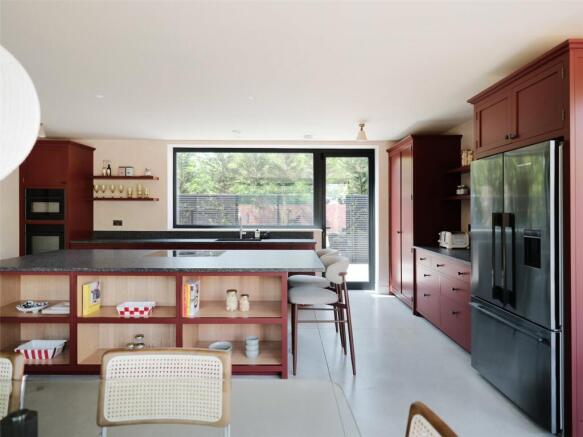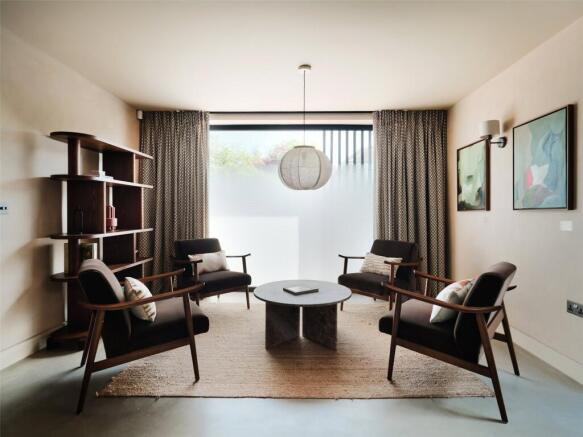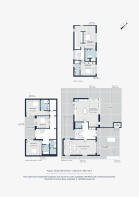Milverton Road, London, NW6

- PROPERTY TYPE
Detached
- BEDROOMS
5
- BATHROOMS
4
- SIZE
3,126 sq ft
290 sq m
- TENUREDescribes how you own a property. There are different types of tenure - freehold, leasehold, and commonhold.Read more about tenure in our glossary page.
Freehold
Key features
- Architecture by COEUS
- Interior design by Cavendish Studios
- Bespoke kitchen and dining room
- Double reception room
- Large principal bedroom suite with dressing area
- Two guest bedroom suites
- Two further bedrooms
- Family bathroom
- Landscaped garden
- Patio courtyard
Description
Beyond a sleek exterior – complete with private off-street parking – expressive materials form a purposeful backdrop. At the home’s centre, a curved concrete staircase makes a striking introduction. Smooth polished floors lead through to a sweeping open space, with a bespoke Higham Furniture kitchen at its heart. Think shaker cabinetry in earthy red, a sleek granite worktop and integrated Neff appliances – plus an island-cum-breakfast-bar to observe the culinarily inclined. Glazing runs the perimeter, opening out to a landscaped garden. Opposite, the living room leans into its volume. Bauwerk limewash walls and floor-to-ceiling windows keep the atmosphere light by day; concealed lighting takes over as night falls.
On the first floor, the principal suite is a study in restraint. A picture window anchors the sleeping area; to the rear, a bespoke dressing space and bathroom wrapped in Mandarin Stone tiles. The freestanding Lusso bath and brushed nickel fittings elevate the calm, while built-in AC keeps the temperature just right. A second en suite bedroom sits opposite, equally composed in its design.
The lower ground floor opens with intention. Terracotta clay pavers and a bespoke library wall form a generous hallway: equal parts circulation space and social setting. Three further bedrooms are positioned around a central courtyard patio, one with its own en suite shower room, the others served by a family bathroom. Natural light, tactile finishes and a restrained palette keep the tone consistent.
The home additionally benefits from an Air Source Heat Pump and underfloor heating throughout, plus an audio/visual door entry system.
In the quiet residential heart of Queen’s Park, this home sits within a welcoming hub for families, creatives and commuters alike. In fifteen minutes reach Chamberlayne Road, once coined London’s ‘hippest street’ by Vogue: neighbourhood favourites include Wildcard, Mr. Fish and The Salusbury. Tiverton Green is a welcoming green spot for dog walks, or venture further to the eponymous Queen’s Park for its Sunday farmer’s market. Tennis lovers will appreciate the nearby South Hampstead Club.
Willesden Green - 12 mins
Brondesbury Park - 15 mins
Brochures
Particulars- COUNCIL TAXA payment made to your local authority in order to pay for local services like schools, libraries, and refuse collection. The amount you pay depends on the value of the property.Read more about council Tax in our glossary page.
- Band: TBC
- PARKINGDetails of how and where vehicles can be parked, and any associated costs.Read more about parking in our glossary page.
- Yes
- GARDENA property has access to an outdoor space, which could be private or shared.
- Yes
- ACCESSIBILITYHow a property has been adapted to meet the needs of vulnerable or disabled individuals.Read more about accessibility in our glossary page.
- Ask agent
Energy performance certificate - ask agent
Milverton Road, London, NW6
Add an important place to see how long it'd take to get there from our property listings.
__mins driving to your place
Get an instant, personalised result:
- Show sellers you’re serious
- Secure viewings faster with agents
- No impact on your credit score
Your mortgage
Notes
Staying secure when looking for property
Ensure you're up to date with our latest advice on how to avoid fraud or scams when looking for property online.
Visit our security centre to find out moreDisclaimer - Property reference LND250048. The information displayed about this property comprises a property advertisement. Rightmove.co.uk makes no warranty as to the accuracy or completeness of the advertisement or any linked or associated information, and Rightmove has no control over the content. This property advertisement does not constitute property particulars. The information is provided and maintained by Domus Nova, London. Please contact the selling agent or developer directly to obtain any information which may be available under the terms of The Energy Performance of Buildings (Certificates and Inspections) (England and Wales) Regulations 2007 or the Home Report if in relation to a residential property in Scotland.
*This is the average speed from the provider with the fastest broadband package available at this postcode. The average speed displayed is based on the download speeds of at least 50% of customers at peak time (8pm to 10pm). Fibre/cable services at the postcode are subject to availability and may differ between properties within a postcode. Speeds can be affected by a range of technical and environmental factors. The speed at the property may be lower than that listed above. You can check the estimated speed and confirm availability to a property prior to purchasing on the broadband provider's website. Providers may increase charges. The information is provided and maintained by Decision Technologies Limited. **This is indicative only and based on a 2-person household with multiple devices and simultaneous usage. Broadband performance is affected by multiple factors including number of occupants and devices, simultaneous usage, router range etc. For more information speak to your broadband provider.
Map data ©OpenStreetMap contributors.





