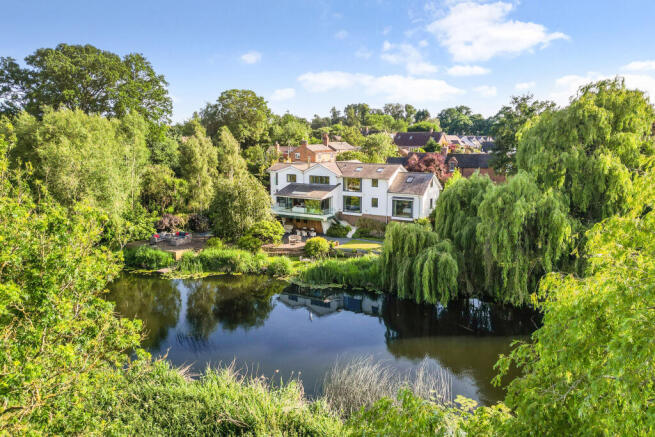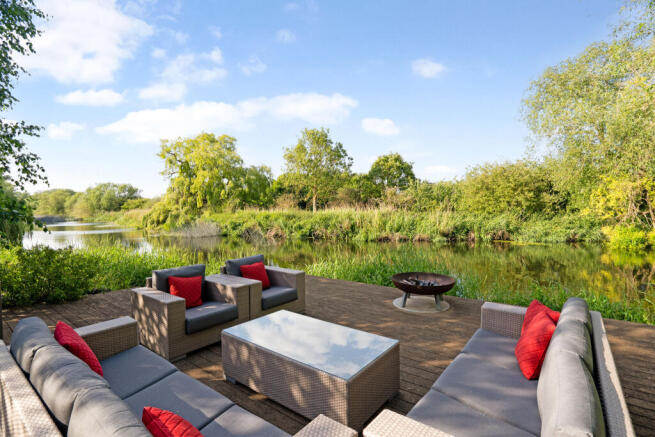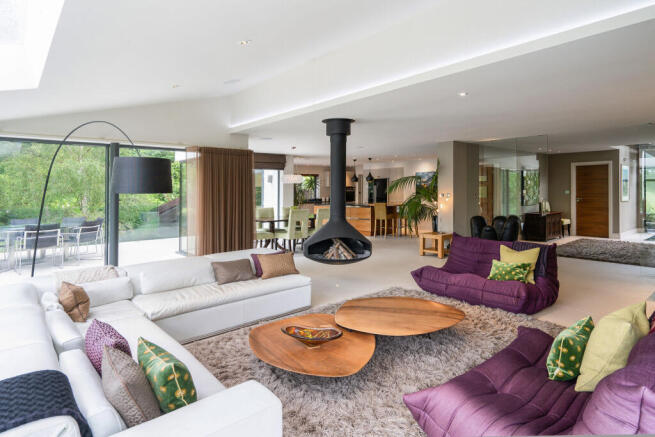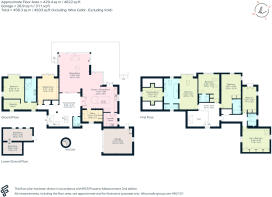Ferry Lane, Alveston, CV37

- PROPERTY TYPE
Detached
- BEDROOMS
6
- BATHROOMS
5
- SIZE
4,933 sq ft
458 sq m
- TENUREDescribes how you own a property. There are different types of tenure - freehold, leasehold, and commonhold.Read more about tenure in our glossary page.
Freehold
Key features
- Detached Riverside House
- Reception Hall
- Sitting Room
- Media Room
- Office
- Kitchen/Dining Room
- Laundry Room
- Cloakroom
- Wine Cellar
- Six Double Bedrooms
Description
Outside
The River House has a polished yet unassuming appearance from the road, tucked away at the end of Ferry Lane behind a recently installed resin bound driveway with granite edging. The driveway provides ample parking, shaded by a variety of specimen trees including a copper beech and bordered by a variety of ornamental grasses and shrubs. There is also access to the attached garage. At the rear is where the scale and grandeur of the grounds can be seen, where beautifully landscaped gardens over several levels step down to the water’s edge, providing direct access to the river Avon, fishing rights and a jetty with mooring for a rowing boat and an additional ‘swim-up’ platform. With seating areas on different levels there are a number of different spaces for outdoor entertaining: an elevated first-floor balcony
accessible from the main living space; a partly covered slate-tiled dining area at ground level; a gravel area above the lawn; and a fabulous modern decking living space on the riverfront, surrounded by lush greenery, lily pads and magnolia and willow trees. The garden is well enclosed by mature trees and on the opposite bank there is open farmland, so privacy is paramount. To the side of the house there is a separate elevated decking area which currently supports a hot tub.
Situation
The popular village of Alveston is situated just over two miles from Stratford-upon-Avon and is bordered on three sides by the river Avon. The village has a village green and a church, with a convenience store one mile away in neighbouring Tiddington. Stratford-upon-Avon is internationally famous as the birthplace of William Shakespeare and home to the Royal Shakespeare Theatre and is also a prosperous riverside market town which provides South Warwickshire with a wide range of national and local stores, fine restaurants and inns, a good choice of public and private schools and excellent sporting and recreational amenities. These include golf courses, a swimming pool and leisure centre, National Hunt racecourse, the nearby north Cotswold Hills as well as the river Avon which benefits anglers and boating enthusiasts. The area is well served by motorway and rail communications with regular train services to Birmingham Moor Street and London Marylebone (1h 17m from Leamington Spa station), whilst junction 15 of the M40 motorway is situated within about 15 minutes’ drive.
Property Ref Number:
HAM-58462Additional Information
The internal specification has been completed to a very high standard and inside the property is immaculately presented. Each room has been individually appointed and has its own character, through use of walnut throughout – the cantilever staircase, internal doors, wall cladding and kitchen – creates a flow across the living spaces. The house had been untouched since it was built so everything has been built to the vendors’ specifications and carefully considered, from the trio of Tom Dixon ‘Fat Beat’ pendant lights over the kitchen breakfast bar, to the LED-lit Spiral Cellar wine store, which has a glazed electric door, opened by the push of a button. The kitchen is a sociable space, open plan to the reception area and featuring handbuilt bespoke cabinetry by Cotswold Oak, who also managed the renovation project. Premium appliances include a Fisher and Paykel oven and a built-in wine chiller. Further highlights include the Focus swivelling fireplace, the media room with its exceptional audio visual equipment, the Lutron lighting system, the Philippe Starck sanitaryware and the stunning dressing room to the principal suite. The accommodation extends to more than 4900 sq ft and offers two reception areas, a home office, six magnificent bedrooms (four of which are ensuite) and excellent storage.
Brochures
Brochure- COUNCIL TAXA payment made to your local authority in order to pay for local services like schools, libraries, and refuse collection. The amount you pay depends on the value of the property.Read more about council Tax in our glossary page.
- Band: H
- PARKINGDetails of how and where vehicles can be parked, and any associated costs.Read more about parking in our glossary page.
- Garage,Off street
- GARDENA property has access to an outdoor space, which could be private or shared.
- Private garden,Terrace
- ACCESSIBILITYHow a property has been adapted to meet the needs of vulnerable or disabled individuals.Read more about accessibility in our glossary page.
- Ask agent
Ferry Lane, Alveston, CV37
Add an important place to see how long it'd take to get there from our property listings.
__mins driving to your place
Get an instant, personalised result:
- Show sellers you’re serious
- Secure viewings faster with agents
- No impact on your credit score


Your mortgage
Notes
Staying secure when looking for property
Ensure you're up to date with our latest advice on how to avoid fraud or scams when looking for property online.
Visit our security centre to find out moreDisclaimer - Property reference a1nQ500000MkAzGIAV. The information displayed about this property comprises a property advertisement. Rightmove.co.uk makes no warranty as to the accuracy or completeness of the advertisement or any linked or associated information, and Rightmove has no control over the content. This property advertisement does not constitute property particulars. The information is provided and maintained by Hamptons, Stratford-upon-Avon. Please contact the selling agent or developer directly to obtain any information which may be available under the terms of The Energy Performance of Buildings (Certificates and Inspections) (England and Wales) Regulations 2007 or the Home Report if in relation to a residential property in Scotland.
*This is the average speed from the provider with the fastest broadband package available at this postcode. The average speed displayed is based on the download speeds of at least 50% of customers at peak time (8pm to 10pm). Fibre/cable services at the postcode are subject to availability and may differ between properties within a postcode. Speeds can be affected by a range of technical and environmental factors. The speed at the property may be lower than that listed above. You can check the estimated speed and confirm availability to a property prior to purchasing on the broadband provider's website. Providers may increase charges. The information is provided and maintained by Decision Technologies Limited. **This is indicative only and based on a 2-person household with multiple devices and simultaneous usage. Broadband performance is affected by multiple factors including number of occupants and devices, simultaneous usage, router range etc. For more information speak to your broadband provider.
Map data ©OpenStreetMap contributors.




