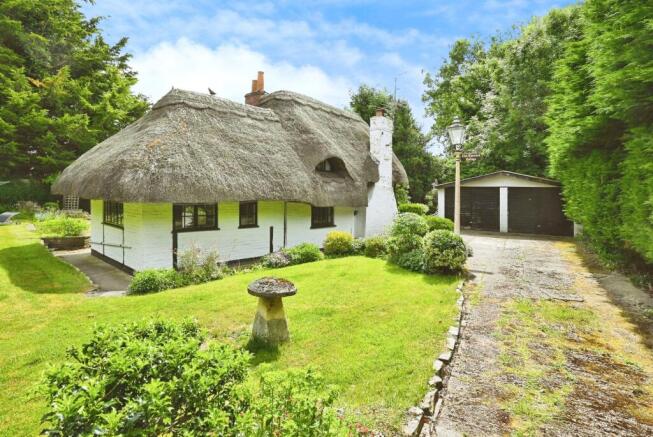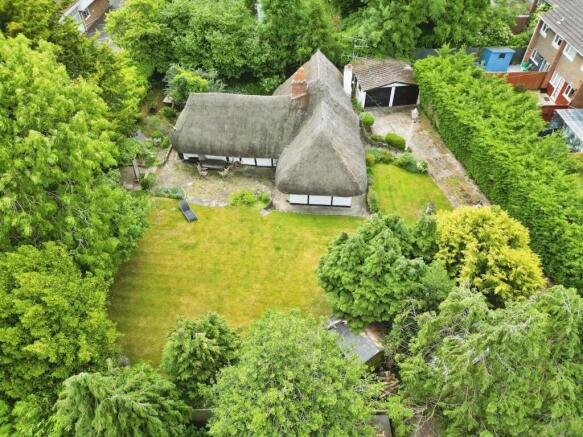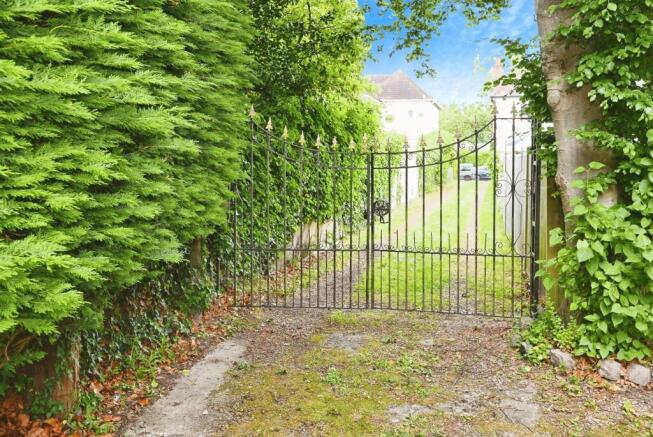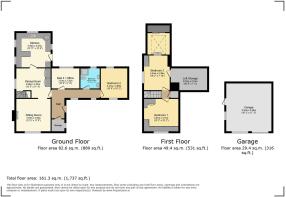36A Elm Road, Reading, RG6

- PROPERTY TYPE
Cottage
- BEDROOMS
4
- BATHROOMS
1
- SIZE
1,066 sq ft
99 sq m
- TENUREDescribes how you own a property. There are different types of tenure - freehold, leasehold, and commonhold.Read more about tenure in our glossary page.
Freehold
Key features
- Approx. 400 years old and not listed
- Private gated driveway with extensive parking
- Detached double garage with conversion potential
- Four bedrooms plus large loft storage room
- Stunning vaulted ceilings and exposed beams
- Triple-aspect kitchen/breakfast room with garden views
- Updated bathroom with walk-in rainfall shower
- Large mature gardens with terrace and lawn
- Quiet, tucked-away setting in central RG6
- Full of character, yet ready for modern living
Description
Nestled in a quiet, tucked-away setting in central RG6, this exceptional 400-year-old, unlisted thatched cottage offers a rare blend of heritage charm, modern comfort, and complete privacy.
Hidden behind secure wrought iron gates and approached via a long private driveway, The Thatched Cottage makes an immediate impression. The generous forecourt opens out to reveal a substantial detached double garage—ideal for vehicles, storage, or future conversion (STPP).
Inside, the home is full of character yet completely liveable. Exposed beams, vaulted ceilings, and leaded windows showcase the property's age, while thoughtful updates add everyday ease.
There are four bedrooms in total—two on the ground floor and two on the first floor, accessed via a single staircase. The upstairs rooms include a stunning vaulted double with bespoke built-in storage and a unique loft-style suite with exposed timbers and a tranquil, tucked-away feel. The ground floor bedrooms offer flexibility for guests, home working, or multigenerational living.
The kitchen/breakfast room is a real standout—triple-aspect with views over the garden, solid oak cabinetry, and a breakfast bar that brings warmth and practicality. The updated bathroom features a walk-in rainfall shower, twin vanity, and slate-effect tiling—blending modern style with rustic charm.
Step outside and you're surrounded by greenery and calm. A flagstone terrace, expansive lawn, and mature planting create a secret garden feel—ideal for quiet mornings or entertaining friends. The sense of seclusion is rare, yet you’re only minutes from Reading town centre, local amenities, respected schools, and excellent transport links.
Hall
As you step through the front door, the hall sets the tone—full of warmth, texture, and traditional cottage character. From here, the home gently unfolds: to one side, the living room; straight ahead, the dining area and kitchen; and tucked behind, a ground floor bedroom and office space or fourth bedroom. A useful storage cupboard keeps the space practical as well as welcoming.
Sitting Room
3.78m x 3.58m
Tucked away at the rear of the home and rich in character, the living room feels like a cosy retreat from the world outside. Original black ceiling beams stretch across the whitewashed ceiling, while the deep-set leaded windows draw in soft garden light throughout the day.
The centrepiece of the room is the striking exposed brick fireplace—topped with a solid oak beam and fitted with a gas fire for convenience and instant warmth, without the fuss. It's a space that wraps around you, perfect for quiet evenings, movie nights, or curling up with a book in total peace.
Like the rest of the cottage, the space tells its own story—authentic, inviting, and timeless.
Dining Room
4.08m x 3.45m
A room that immediately evokes warmth and welcome, the dining room sits at the heart of the home—linking the living room, inner hall, and kitchen. Exposed black beams criss-cross the ceiling above, while whitewashed walls and traditional leaded windows continue the charming character found throughout the property.
There’s a quiet simplicity to this space that makes it perfect for both relaxed meals and special occasions. Bespoke built-in cabinetry adds function and vintage flair, while the original latch doors and cast-iron fittings are lovely touches you won’t find in a modern home.
A true gathering space—full of stories, ready for new ones.
Kitchen Breakfast Room
3.94m x 3.87m
Nestled at the front of the cottage with a lovely dual aspect, the kitchen and breakfast room blends practicality with classic country charm. A run of windows lets in leafy garden views and daylight throughout the day, creating an uplifting space for morning coffee or evening cooking.
Oak style cabinetry lines the room, paired with tiled worktops and a matching breakfast bar that adds both style and sociability. There’s a built-in oven, integrated hob, and room for a full set of appliances—including dishwasher and washing machine—all discreetly set into the cabinetry.
Overhead, exposed beams once again frame the ceiling—reminding you this is no ordinary home. Whether you're preparing a meal or sharing one, this is a space that functions with ease and feels like the heart of the cottage.
Loft Storage
Accessible from Bedroom One, this generous loft storage room runs the length of the roofline—perfect for seasonal items, hobby space, or even future conversion potential (subject to consents). At over 8 metres long, it’s a practical bonus you won’t often find in a home of this style.
Office / Bedroom Four
3.24m x 2.35m
Positioned at the front of the cottage and currently used as a dedicated home office, this flexible room offers a peaceful spot to work, think or rest. With twin windows overlooking the front garden, it’s a naturally bright space that feels quietly tucked away.
Exposed timbers and thick plastered walls remind you of the home’s age, while the more recent additions—such as secondary double glazing and updated lighting—make it completely fit for modern use.
Whether you need a private workspace, a creative studio, or a fourth bedroom for guests or family, this room adapts with ease.
Bedroom One
4.01m x 3.11m
With its spectacular vaulted ceiling, raw timber beams, and cottage-style leaded window, Bedroom One offers a true wow moment. Tucked under the thatch and framed by centuries-old woodwork, it’s an effortlessly atmospheric space—warm, characterful, and flooded with natural light.
Thoughtfully fitted with wraparound built-in wardrobes, drawers, and dressing areas, the room balances its heritage charm with practical storage, making it a standout double bedroom.
Timeless and dramatic, it's the kind of bedroom you only get in a home with real history.
Bedroom Two
5.53m x 2.38m
Tucked into the upper eaves of the cottage, Bedroom Two offers a serene, storybook-like retreat. Accessed via a shared stairway along with Bedroom One, it feels entirely private—set apart from the rest of the home like a quiet hideaway.
The vaulted ceiling and soft angles give the room a distinctive shape, while clever built-in shelving and a raised sleeping platform add practical charm. There’s room for a desk beneath the dormer window, making it ideal for anyone wanting a calm space to read, write, or unwind.
It’s a bedroom full of personality—perfect for a teenager, creative, or anyone who values a bit of separation and stillness.
Bedroom Three
3.21m x 3.09m
Located on the ground floor and filled with natural light, Bedroom Three is a spacious and welcoming double room with a dual-aspect outlook. With views over the garden and hints of exposed timberwork, it retains the character feel of the home while offering modern comfort and flexibility.
Its ground floor position makes it ideal for guests or multi-generational living—and with easy access to the bathroom and reception rooms, it could equally serve as a peaceful second study or snug.
A room that feels both tucked away and totally accessible—full of potential, whatever your needs.
Bathroom
2.37m x 2.27m
Impressively upgraded yet still in keeping with the home's character, the bathroom is a luxurious and surprisingly spacious retreat. A large walk-in rainfall shower with frameless glass enclosure anchors the room, surrounded by elegant slate-style tiling that adds both warmth and texture.
A sleek double basin vanity with integrated storage offers modern convenience, while the exposed black beams and traditional windows remind you that you're in a home full of history. Every detail has been thoughtfully chosen, creating a bathroom that feels calm, indulgent, and completely in step with the rest of the cottage.
It’s a perfect balance of old and new—timeless charm, modern ease.
Garden
Step outside, and the sense of privacy and calm is immediate. Set well back from the road behind secure wrought iron gates, the cottage sits in the heart of its generous, established plot—wrapped in mature trees, landscaped borders, and a wide stretch of lawn that feels more like a secret garden than a suburban back garden.
To the front and side, there’s extensive driveway parking for multiple vehicles and a detached double garage, ideal for car enthusiasts, storage, or even future workspace. Beyond, the garden opens up into a sweeping lawn framed by evergreens, flowering shrubs, and hidden seating spots—perfect for quiet mornings, entertaining, or just letting the world drift by.
A large flagstone terrace provides space for outdoor dining or summer evenings with friends, while the thatched roofline and whitewashed walls create an almost film-set quality to the views from the garden back to the house.
Though you're only minutes from shops, schools, and commuter links, the setting...
Parking - Double garage
Set apart from the main house and accessed via the sweeping private driveway, the detached double garage offers excellent space for secure parking, storage, or workshop use. With solid construction and generous proportions (over 5.5m x 5.2m), it’s ideal for classic car storage, hobby use, or even future conversion (subject to planning).
Whether you're looking for functional day-to-day storage or long-term flexibility, this garage adds another layer of practicality to an already versatile home.
Parking - Secure gated
Approached via a long private driveway and framed by established hedging, the approach to the cottage feels both impressive and discreet. Double wrought iron gates open onto a large gravelled forecourt with ample parking for multiple vehicles—perfect for visiting guests, family gatherings or simply everyday ease.
The driveway not only enhances the sense of arrival—it also reinforces the secluded feel of the property. Rarely do you find this level of privacy, security, and convenience in such a central and connected location.
Disclaimer
While Bespoke Estate Agents strives to provide accurate and up-to-date information, all descriptions, photos, and videos in this advertisement are intended for illustrative purposes only and may not represent the exact condition or features of the property. Prospective buyers are advised to verify the details and arrange a viewing before making any decisions. Bespoke Estate Agents cannot be held liable for any inaccuracies or omissions. All measurements are approximate, and no warranty is given for the accuracy of the information provided. Please consult our terms and conditions for further details.
Brochures
Property Brochure- COUNCIL TAXA payment made to your local authority in order to pay for local services like schools, libraries, and refuse collection. The amount you pay depends on the value of the property.Read more about council Tax in our glossary page.
- Band: D
- PARKINGDetails of how and where vehicles can be parked, and any associated costs.Read more about parking in our glossary page.
- Garage,Gated
- GARDENA property has access to an outdoor space, which could be private or shared.
- Private garden
- ACCESSIBILITYHow a property has been adapted to meet the needs of vulnerable or disabled individuals.Read more about accessibility in our glossary page.
- Ask agent
Energy performance certificate - ask agent
36A Elm Road, Reading, RG6
Add an important place to see how long it'd take to get there from our property listings.
__mins driving to your place
Get an instant, personalised result:
- Show sellers you’re serious
- Secure viewings faster with agents
- No impact on your credit score
Your mortgage
Notes
Staying secure when looking for property
Ensure you're up to date with our latest advice on how to avoid fraud or scams when looking for property online.
Visit our security centre to find out moreDisclaimer - Property reference b98b2ad4-39e0-4953-9e90-b4b6bfce69b3. The information displayed about this property comprises a property advertisement. Rightmove.co.uk makes no warranty as to the accuracy or completeness of the advertisement or any linked or associated information, and Rightmove has no control over the content. This property advertisement does not constitute property particulars. The information is provided and maintained by Bespoke Estate Agents, Reading. Please contact the selling agent or developer directly to obtain any information which may be available under the terms of The Energy Performance of Buildings (Certificates and Inspections) (England and Wales) Regulations 2007 or the Home Report if in relation to a residential property in Scotland.
*This is the average speed from the provider with the fastest broadband package available at this postcode. The average speed displayed is based on the download speeds of at least 50% of customers at peak time (8pm to 10pm). Fibre/cable services at the postcode are subject to availability and may differ between properties within a postcode. Speeds can be affected by a range of technical and environmental factors. The speed at the property may be lower than that listed above. You can check the estimated speed and confirm availability to a property prior to purchasing on the broadband provider's website. Providers may increase charges. The information is provided and maintained by Decision Technologies Limited. **This is indicative only and based on a 2-person household with multiple devices and simultaneous usage. Broadband performance is affected by multiple factors including number of occupants and devices, simultaneous usage, router range etc. For more information speak to your broadband provider.
Map data ©OpenStreetMap contributors.





