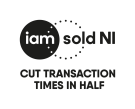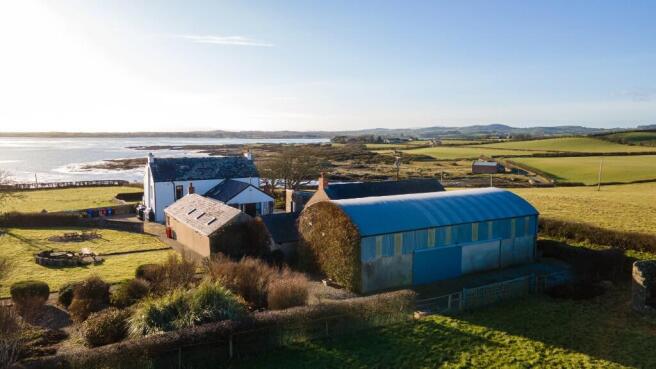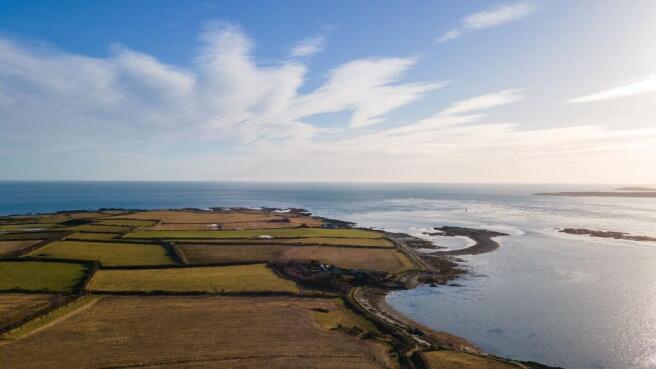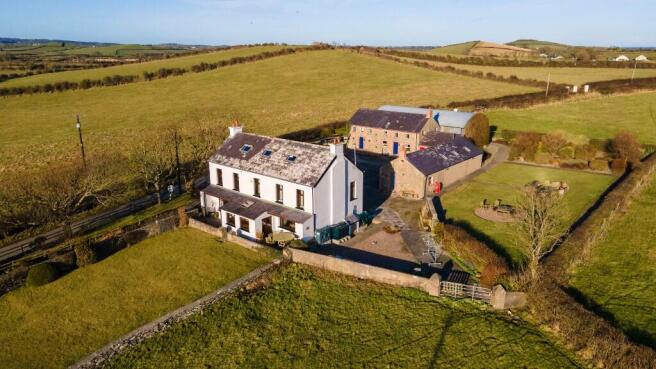Bar Hall Barns, Bar Hall Road, BT22

- PROPERTY TYPE
Detached
- BEDROOMS
10
- SIZE
Ask agent
- TENUREDescribes how you own a property. There are different types of tenure - freehold, leasehold, and commonhold.Read more about tenure in our glossary page.
Ask agent
Description
Please note this property will be offered by online auction (unless sold prior). For auction date and time please visit iamsoldni.com. Vendors may decide to accept pre-auction bids so please register your interest with us to avoid disappointment.
Unique Waterfront Property with Stunning Views of Strangford Lough & Mourne Mountains
Stunning Location: Views of Strangford Lough & Mourne Mountains.
Versatile Accommodation: 4 bed main house + 3 self-catering units.
Private Gardens: Main house with private garden, plus communal space.
Ample Parking & Sheds: Large courtyard, recreational barn, 2 sheds.
Income Potential: Ideal for multi-gen living or holiday lets.
About The Property
Nestled just 3 miles south of Portaferry, Co. Down, this exceptional property offers a rare opportunity to acquire a stunning waterfront location along the shores of Strangford Lough, with breathtaking views of the Mourne Mountains and the Narrows.
Comprising four properties, this estate is perfect for those looking for a unique family home with potential for income generation. The main house boasts 4 bedrooms, providing spacious and versatile living accommodation. Alongside the main residence, there are three self-catering units, including The Barn (3-bed), The Cottage (2-bed), and a 1-bed Apartment, all of which benefit from a shared laundry room.
The self-catering units are set within large communal gardens, offering a tranquil outdoor space, while the main house enjoys its own private front garden, with uninterrupted views over the lough, perfect for relaxing or entertaining.
In addition to the residential accommodation, the property also features a large recreational barn, two sheds, and a spacious courtyard with ample parking for all properties. The potential here is limitless, whether you are looking to operate a small holiday business, create a multi-generational family home, or simply enjoy this stunning coastal setting.
A truly unique opportunity in one of the most picturesque locations in Northern Ireland - early viewing is highly recommended.
The Main House;
The main house is a beautifully presented three-story home, offering a perfect blend of rustic charm and timeless comfort. The ground floor features a practical boot room/utility, a cosy country kitchen with an Aga and stunning views of the Mourne Mountains from your dining table. The spacious lounge, with its inviting gas fire, provides the ideal spot for relaxation, while a wet room and porch area add convenience.
On the second floor, three well-appointed bedrooms await, two of which offer breathtaking views of the lough and Mournes, along with a large family bathroom. The third floor offers a fourth large bedroom and a separate office space, ideal for work or relaxation. This home offers plenty of space and character, making it the perfect family residence.
Barr Hall Barns - Self Catering Units;
The three self-catering units, well known as Barr Hall Barns, are thoughtfully converted 18th-century period barns.
The Barn (3-bed), The Cottage (2-bed), and The Apartment (1-bed) each provide a cosy retreat with charming features and high-quality finishes, making them ideal for short-term lets or as guest accommodation.
Guests can enjoy access to communal gardens with stunning views of the Mourne Mountains, while a shared laundry room adds convenience. These well-loved units offer a unique blend of character and comfort, perfect for a peaceful stay.
The Barn;
The Barn is a spacious 3-bedroom self-catering unit, offering modern, wheelchair-friendly accommodation. The ground floor features an open-plan kitchen, living, and dining area with a cosy gas fire, perfect for relaxing. Also on the ground floor is a comfortable bedroom and an accessible bathroom.
Upstairs, you'll find two additional bedrooms, a family bathroom, and a mezzanine overlooking the lounge, providing a bright and airy feel throughout.
The Cottage;
The Cottage is a beautifully presented two-bedroom self-catering unit, featuring updated modern furniture throughout. The open-plan kitchen, living room with cosy gas fire, and dining area creates a bright and airy space, perfect for relaxing and entertaining. With its stylish design and comfortable layout, it offers a perfect blend of contemporary living and homely charm.
The Apartment;
The Apartment is a charming one-bedroom self-catering unit, designed with a modern, open-plan layout. The ground floor features a spacious kitchen, dining, and living area, creating a comfortable and inviting space. Upstairs, stairs lead to a stylish mezzanine bedroom, offering a cosy retreat, along with a shower room for added convenience.
Outside The Property;
The property boasts a stunning waterfront setting along the shores of Strangford Lough, offering breathtaking views of the Mourne Mountains. Surrounded by large, beautifully maintained gardens, it features both private gardens for the main house and communal spaces for the self-catering units. Ample outdoor space includes a spacious courtyard, a recreational barn, and two additional sheds, perfect for storage or leisure activities. With plenty of parking available for all properties, the outdoors offer both beauty and practicality in abundance.
Tenure: Freehold
Rates: £3,145.55
EPC F29
Total floor area - 376 square metres
To access the legal pack, please copy and paste the link below:
TO VIEW OR MAKE A BID Contact Dynes Residential or iamsold,
Auctioneers Comments:
This property is for sale under Traditional Auction terms. Should you view, offer or bid on the property, your information will be shared with the Auctioneer, iamsold.
With this auction method, the buyer and seller must Exchange immediately, and Complete 28 days thereafter.
The buyer is required to make payment of a non-refundable Contract Deposit of 10% to a minimum of £6,000.00.
The buyer is also required to make a payment of a non-refundable, Buyer Administration Fee of 1.80% of the purchase price including VAT, subject to a minimum of £2,400.00 including VAT, for conducting the auction.
Buyers will be required to go through an identification verification process with iamsold and provide proof of how the purchase would be funded.
Terms and conditions apply to the traditional auction method and you are required to check the Buyer Information Pack for any special terms and conditions associated with this lot.
The property is subject to an undisclosed Reserve Price with both the Reserve Price and Starting Bid being subject to change.
- COUNCIL TAXA payment made to your local authority in order to pay for local services like schools, libraries, and refuse collection. The amount you pay depends on the value of the property.Read more about council Tax in our glossary page.
- Ask agent
- PARKINGDetails of how and where vehicles can be parked, and any associated costs.Read more about parking in our glossary page.
- Yes
- GARDENA property has access to an outdoor space, which could be private or shared.
- Ask agent
- ACCESSIBILITYHow a property has been adapted to meet the needs of vulnerable or disabled individuals.Read more about accessibility in our glossary page.
- Ask agent
Energy performance certificate - ask agent
Bar Hall Barns, Bar Hall Road, BT22
Add an important place to see how long it'd take to get there from our property listings.
__mins driving to your place
Get an instant, personalised result:
- Show sellers you’re serious
- Secure viewings faster with agents
- No impact on your credit score
Your mortgage
Notes
Staying secure when looking for property
Ensure you're up to date with our latest advice on how to avoid fraud or scams when looking for property online.
Visit our security centre to find out moreDisclaimer - Property reference BarrHallBarns. The information displayed about this property comprises a property advertisement. Rightmove.co.uk makes no warranty as to the accuracy or completeness of the advertisement or any linked or associated information, and Rightmove has no control over the content. This property advertisement does not constitute property particulars. The information is provided and maintained by iamsold NI, Belfast. Please contact the selling agent or developer directly to obtain any information which may be available under the terms of The Energy Performance of Buildings (Certificates and Inspections) (England and Wales) Regulations 2007 or the Home Report if in relation to a residential property in Scotland.
Auction Fees: The purchase of this property may include associated fees not listed here, as it is to be sold via auction. To find out more about the fees associated with this property please call iamsold NI, Belfast on 02891 242304.
*Guide Price: An indication of a seller's minimum expectation at auction and given as a “Guide Price” or a range of “Guide Prices”. This is not necessarily the figure a property will sell for and is subject to change prior to the auction.
Reserve Price: Each auction property will be subject to a “Reserve Price” below which the property cannot be sold at auction. Normally the “Reserve Price” will be set within the range of “Guide Prices” or no more than 10% above a single “Guide Price.”
*This is the average speed from the provider with the fastest broadband package available at this postcode. The average speed displayed is based on the download speeds of at least 50% of customers at peak time (8pm to 10pm). Fibre/cable services at the postcode are subject to availability and may differ between properties within a postcode. Speeds can be affected by a range of technical and environmental factors. The speed at the property may be lower than that listed above. You can check the estimated speed and confirm availability to a property prior to purchasing on the broadband provider's website. Providers may increase charges. The information is provided and maintained by Decision Technologies Limited. **This is indicative only and based on a 2-person household with multiple devices and simultaneous usage. Broadband performance is affected by multiple factors including number of occupants and devices, simultaneous usage, router range etc. For more information speak to your broadband provider.
Map data ©OpenStreetMap contributors.



