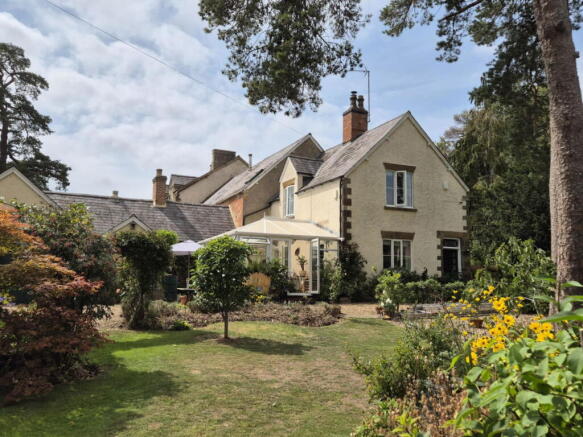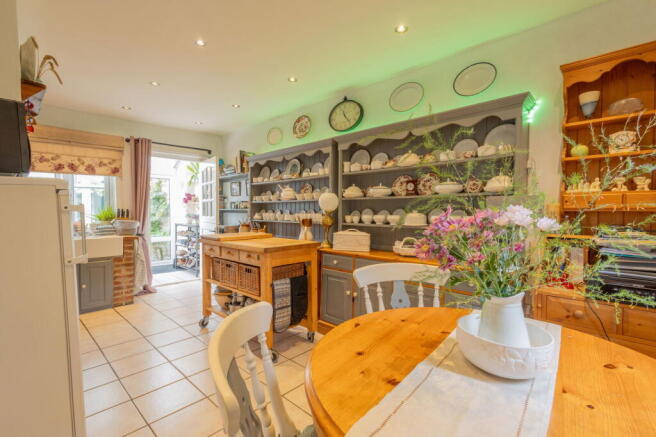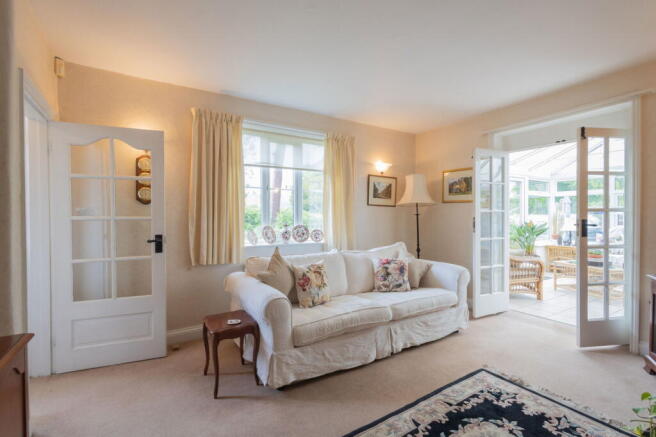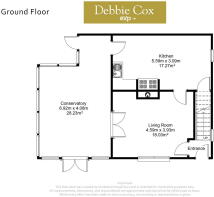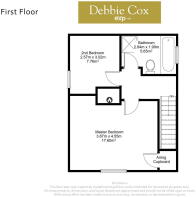Queens Street, CULWORTH

- PROPERTY TYPE
Cottage
- BEDROOMS
2
- BATHROOMS
1
- SIZE
Ask agent
- TENUREDescribes how you own a property. There are different types of tenure - freehold, leasehold, and commonhold.Read more about tenure in our glossary page.
Freehold
Key features
- Characterful cottage dating back to 1850
- Situated on a corner plot with beautiful garden
- Extensive outbuildings & off-road parking
- Characterful living accommodation
- Large conservatory overlooking the garden
- Double glazing throughout
- Oil fired central heating
- Village with amenities including school, cafe and pub
- Viewing is highly recommended
- Property Ref DC1031
Description
PROPERTY HIGHLIGHTS
A charming cottage occupying a corner plot with substantial outbuildings and a large conservatory overlooking the rear garden. Culworth boasts many amenities including primary school, village cafe, public house and a butcher shop to name a few. Other benefits include ample off-road parking and a well stocked, private garden with vegetable garden and greenhouse. (Property Ref DC1031)
Entrance Hall
Entered via a hardwood stable style door with stairs leading to the first floor and a UPVC double glazed window to the side elevation. Glazed door leading through to sitting room.
Sitting Room
A delightful, cosy room with a feature Victorian style cast iron fireplace with recently fitted log burner. UPVC double glazed window to the front elevation and glazed double doors leading into the conservatory. Further glazed door leading to the kitchen/breakfast room.
Kitchen Breakfast Room
A wonderful cottage kitchen fitted with base level units with beech block work surface over and open display cabinets. There is a space for a range style cooker with extractor over. The inset Belfast style sink is built into a feature brick base. A large, traditional Welsh dresser is fitted to one side of the kitchen continuing into the breakfast/dining area. A cupboard under the stairs provides additional storage with shelving. There are two double glazed UPVC windows to the side and rear elevations and a stable style door leads through to the conservatory.
Conservatory
A wonderful addition to this property overlooking the delightful garden. The conservatory is constructed of a dwarf brick wall, UPVC double glazed windows and a composite roof. Double doors lead into the garden to one side and a further door leads to the outbuildings. The conservatory also benefits a television point, ample power points and a switch for a fan if required.
FIRST FLOOR LANDING
Access to loft space.
Bedroom One
A double bedroom with a feature Victorian fireplace, built in double wardrobes and a further cupboard housing the hot water cylinder. UPVC double glazed window to front elevation overlooking the garden. Shelving to chimney recess, radiator.
Bedroom Two
UPVC double glazed window to side elevation, radiator.
Bathroom
With four piece suite comprising jacuzzi bath with Victorian chrome mixer tap over, low level WC, pedestal wash hand basin and corner shower cubicle. Obscure double glazed window to side elevation, radiator, extractor fan, inset spotlights, fully tiled walls.
OUTSIDE
Main Garden
A pedestrian gated access from Queens Street with steps leading up to a private, well established, beautiful garden with a gravelled pathway leading to the entrance door and remainder of the property. To the right, there is an established bed interspersed with ferns. The recently replaced oil tank is situated in the corner. The pathway is edged with a fence with fruiting apple trees and established plants and trees to include a fig and mulberry tree, leading towards the main garden. The main garden is mainly laid to lawn with decorative flower and shrub borders and mature trees. There is a paved area with pergola over currently used as a potting area, leading to a greenhouse. There is a wonderful vegetable garden with bark pathways and a decorative pond. A further small paved area provides a seating area with sweet peas over.
There is a separate vehicle access to the property via a shared driveway leading to a manually operated gate giving access to off-road parking and the outbuildings.
Garage / Workshop
Accessed from the gravel driveway, the garage has both double and single doors, with light and power fitted.
Coal Store
Situated to the side of the garage/workshop with a separate door providing useful storage space.
Utility Room
York slabbed floor, light and power connected. Space and plumbing for washing machine.
Store & WC
Storage area with shelving and door leading through to the WC with low level WC, light and power connected.
LOCATION
Culworth is a thriving village situated within the attractive countryside on the Oxfordshire/Northamptonshire border. This thriving community boasts many amenities to include a popular primary school, the Red Lion public house, parish church, butchers shop and ever popular Forge coffee shop. Brackley is situated approximately 7 miles away with local shopping facilities and antique stores. Banbury is approximately 8 miles and enjoys extensive shopping facilities to include a retail park on the outskirts of the town, and ample leisure facilities including a wonderful sports and entertainment complex. There is good access to the M40 at Junction 11 (approx. 7 miles) and Junction M1 J15a (approx. 15 miles). Banbury railway station offers journey times to London Marylebone from approx. 70 minutes and Milton Keynes with inter-city services to London/Euston (from approx. 35 minutes). There is a range of independent schools in the area including the Carrdus School near Banbury, Winchester House in Brackley, Beachborough in Westbury, The Carrdus in Overthorpe, Bloxham and Tudor Hall, Stowe School and Akeley Wood School.
VIEWINGS
Your local EXP Agent, Debbie Cox can offer flexible viewing times, including out of hours. Please call or email debbie. to request a viewing.
LOCAL AUTHORITY
West Northamptonshire Council.
ENERGY CERTIFICATE
(please contact the agent if required in PDF format).
IMPORTANT INFORMATION
Every care has been taken with the preparation of these sales particulars, but complete accuracy cannot be guaranteed. In all cases, buyers should verify matters for themselves. Only fixtures and fittings mentioned in these particulars are included in the sale, all other items are specifically excluded. Photographs and other media are provided for general information and items shown are not included in the sale unless specified in the sale particulars. Where property alterations to the property have been undertaken, buyers should check that relevant permissions have been obtained. None of the fixtures, fittings, services and appliances have been tested by the agent, are not certified or warranted in any way and therefore no guarantee can be given that they are in working order. Floorplans are provided for reference only and measurements are approximate. Purchasers are responsible to make their own enquiries with the appropriate authorities in relation to the location, adequacy and availability of mains water, electricity, gas, drainage and any other services. If you have any particular questions, let us know and we will verify it for you. These particulars do not constitute all or part of a contract. The full EPC report can be located at or contact the agent for a copy in PDF format.
Brochures
Brochure 1- COUNCIL TAXA payment made to your local authority in order to pay for local services like schools, libraries, and refuse collection. The amount you pay depends on the value of the property.Read more about council Tax in our glossary page.
- Ask agent
- PARKINGDetails of how and where vehicles can be parked, and any associated costs.Read more about parking in our glossary page.
- Garage,Allocated
- GARDENA property has access to an outdoor space, which could be private or shared.
- Private garden
- ACCESSIBILITYHow a property has been adapted to meet the needs of vulnerable or disabled individuals.Read more about accessibility in our glossary page.
- Ask agent
Queens Street, CULWORTH
Add an important place to see how long it'd take to get there from our property listings.
__mins driving to your place
Get an instant, personalised result:
- Show sellers you’re serious
- Secure viewings faster with agents
- No impact on your credit score
Your mortgage
Notes
Staying secure when looking for property
Ensure you're up to date with our latest advice on how to avoid fraud or scams when looking for property online.
Visit our security centre to find out moreDisclaimer - Property reference S1342969. The information displayed about this property comprises a property advertisement. Rightmove.co.uk makes no warranty as to the accuracy or completeness of the advertisement or any linked or associated information, and Rightmove has no control over the content. This property advertisement does not constitute property particulars. The information is provided and maintained by eXp UK, West Midlands. Please contact the selling agent or developer directly to obtain any information which may be available under the terms of The Energy Performance of Buildings (Certificates and Inspections) (England and Wales) Regulations 2007 or the Home Report if in relation to a residential property in Scotland.
*This is the average speed from the provider with the fastest broadband package available at this postcode. The average speed displayed is based on the download speeds of at least 50% of customers at peak time (8pm to 10pm). Fibre/cable services at the postcode are subject to availability and may differ between properties within a postcode. Speeds can be affected by a range of technical and environmental factors. The speed at the property may be lower than that listed above. You can check the estimated speed and confirm availability to a property prior to purchasing on the broadband provider's website. Providers may increase charges. The information is provided and maintained by Decision Technologies Limited. **This is indicative only and based on a 2-person household with multiple devices and simultaneous usage. Broadband performance is affected by multiple factors including number of occupants and devices, simultaneous usage, router range etc. For more information speak to your broadband provider.
Map data ©OpenStreetMap contributors.
