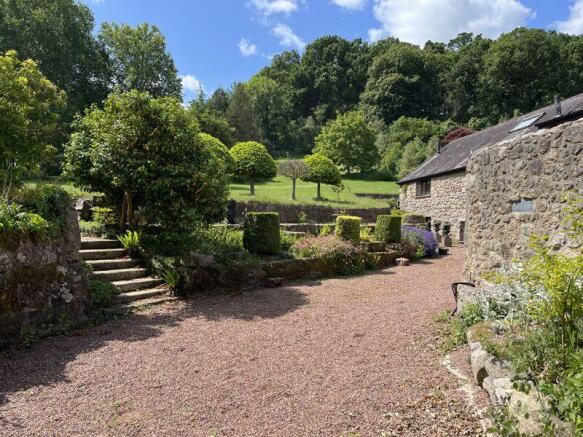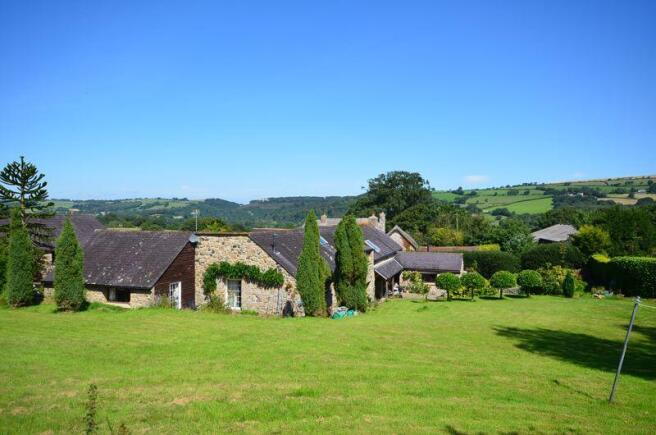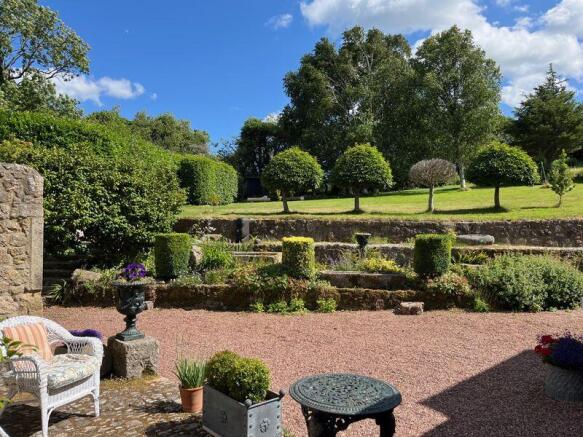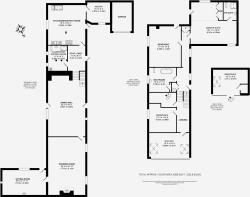
Great Drewston, Chagford, Devon

- PROPERTY TYPE
Detached
- BEDROOMS
4
- BATHROOMS
3
- SIZE
Ask agent
- TENUREDescribes how you own a property. There are different types of tenure - freehold, leasehold, and commonhold.Read more about tenure in our glossary page.
Freehold
Key features
- A handsome and spacious granite built home in Dartmoor National Park
- About an acre of garden, great privacy and some wonderful views
- Large dining hall entrance with flagstone floor
- Big drawing room with gallery above
- Cosy sitting room
- Spacious kitchen/breakfast room with Aga and walk in pantry
- Ground floor cloakroom/shower room
- Four double bedrooms (one ensuite)
- Bathroom
- Garage and parking
Description
Situation
Drewston is a small rural settlement about 2 miles from Chagford and Moretonhampstead. It sits just about a quarter of a mile from the A382 in a quiet spot surrounded by beautiful Dartmoor countryside. From the garden of Great Drewston there are far reaching views across to Castle Drogo and the Teign Valley. The nearby towns of Moretonhamsptead and Chagford offer Primary schooling, libraries, surgeries for doctors, dentists and vets, parish churches, chapels and in Chagford a Roman Catholic church. There are day to day and specialist shops, pubs and cafes. The surrounding area has numerous countryside and riverside walks, the A30 is only about 5 miles away and Exeter about 15 miles via the B3212 Teign Valley road.
Services
Mains electricity.
Council tax band
Band G
Directions
From Fowlers drive down out of The Square and leave the town past the new primary school. After about 1.5 miles you will reach the A382 at the crossroads at Easton Cross. Turn right and drive for about a mile until you come to the blue house on the right, where you turn right. About half a mile up the lane Great Drewston is on the left.
Entrance
A long verandah roof supported on oak uprights shelters a sitting area, the broad double glazed front window and the single glazed portcullis style front door.
Dining reception hall
23' 3'' x 18' 3'' (7.08m x 5.56m)
This is a very spacious room with plenty of natural light, a large granite fireplace with a stone hearth and fitted flue and a handsome Escala slate floor with natural whorls and some visible fossils. A door leads out to the yard at the rear and there is a rear window, two cast iron radiators, a staircase to the first floor, exposed beams and uprights and a plank and muntin screen that separates the drawing room. An Escala slate staircase leads down to the rear lobby and an ancient arched oak door frame leads into the drawing room.
Drawing room
25' 6'' x 16' 10'' (7.77m x 5.13m)
This a big double height room has an oak floor and is overlooked by the first floor gallery. It has a large granite fireplace with a granite hearth, a big bressemer beam above and a fitted woodburning stove with a lined flue. Two large double glazed windows with hardwood sills mounted half way up the wall allow in lots of natural light which is further enhanced by the two large double glazed Velux skylights above the first floor gallery. There are two large single panel radiators and an oak door to the sitting room set beneath an oak lintel.
Sitting room
20' 2'' x 11' 11'' (6.14m x 3.63m)
A smaller and cosy room with an exposed granite wall and a granite plinth with a fitted woodburning stove and a lined flue. There is a double glazed window looking out to the terrace and garden and a door which leads to the terrace. A TV point is fitted and six LED lights.
Rear lobby
11' 6'' x 8' 11'' (3.50m x 2.72m)
A part glazed door leads out to the rear yard and the floor is laid with terracotta tiles beneath a central pendant light point. Doors lead to the kitchen/breakfast room and to the cloakroom/shower room. A cast iron radiator is fitted.
Cloakroom/shower room
11' 5'' x 9' 2'' (3.48m x 2.79m)
A split level room with a partial division by ancient timber uprights. It has one exposed granite wall, a terracotta tiled floor at the lower level and slate tiles to the upper level. At the lower level there is space for coats and boots and the floor mounted Eurostar oil fired central heating boiler. The upper level has a shower cubicle which is tiled with a built in thermostatic shower, a glass screen and door, a white porcelain basin on matching legs and a low level w.c. Two windows face out to the garden.
Kitchen/breakfast room
18' 4'' x 18' 4'' (5.58m x 5.58m)
The kitchen has three exposed granite walls and a large window with a window seat on the garden side and a broad part glazed stable door to the yard. A cream four oven Aga is fitted and the floor is laid with terracotta tiles. The kitchen cabinets are hand built with oak doors and granite work tops and splashbacks with a carved drainer and a double bowl white glazed sink with mixer taps. A six burner Siemens propane gas hob is fitted and there is a stainless steel cooker hood and lights above and a Siemens electric fan oven and grill beneath. There are twelve downlighters and a TV point and a former bank vault gate which leads into the pantry.
The pantry
9' 9'' x 9' 2'' (2.97m x 2.79m) plus cupboards
A single granite step drops down into the terracotta floored pantry which has a range of shelved storage cupboards with oak doors, granite walls and a ceiling light point. It has wooden double glazed windows and a ceiling mounted spotlight fitment.
First floor landing
A long split level landing with oak and pine floors, two windows looking to the yard at the rear and a large Velux skylight above the upper landing. There is a built in linen cupboard and hanging closet with oak doors, a cast iron radiator , a wooden balustrade and a part glazed stable door leading to an exterior stone staircase.
Gallery
19' 4'' x 10' 9'' (5.89m x 3.27m)
A pine latched door leads into this big bright space which overlooks the drawing room and is naturally lit from above by two big Velux double glazed skylights. A balustrade is fitted, four power points and a ceiling light point.
Bedroom 4
13' 2'' x 12' 9'' (4.01m x 3.88m)
A modest double bedroom with a pine latched door, a window looking out to the garden, a pine floor and a cast iron radiator.
Bedroom 3
15' 5'' x 9' 9'' (4.70m x 2.97m)
A split level room with an oak latched door, a mezzanine sleeping area, a pine floor and a metal spiral staircase to the mezzanine space where there are open eaves and space for a double bed. There are some further eaves storage cupboards built in. A large Velux window lights the room and there are two wall light points and a spotlight above the staircase.
Bathroom
12' 5'' x 11' 2'' (3.78m x 3.40m)
A latched pine door leads into an oak floored room with a large composite bath with side mounted shower/mixer taps and oak feature panelling, a low level w.c., a porcelain basin with matching legs set beneath the double glazed window, a shaver point, two LED downlighters, a heated towel rail and a built in shelved toiletry cupboard.
Bedroom 2
17' 8'' x 14' 6'' (5.38m x 4.42m)
This is a spacious room with a views to the garden, double glazed windows and a upvc double glazed picture window /door to the terrace. There is one wall light point and a large single panel radiator.
Master suite
20' 11'' x 19' 8'' (6.37m x 5.99m)
A large oak floored sleeping and dressing space with an ensuite shower. Wardrobes are built in and have hanging space, there is ample space for a four poster bed, settee and dressers, a double glazed door to the garden terrace, a TV point, four downlighters and a door to the ensuite.
The ensuite shower room is 8'5"x 6'3"(2.56mx1.90m) and features a built in shower with a tiled cubicle and glazed shower screen and door, a low level w.c., a slate floor, a shaver point and an electric wall mounted radiator.
Exterior
The garden
The garden extends to about an acre and a broad five bar gate leads into the garden from the lane and a short paved drive leads around to the front of the house where there is a large paved terrace which could be used for parking if need be. The main parking is at the rear in the yard.
The terrace is bounded by raised granite planters and retaining walls behind which is the very large lawned garden which rises gently at first and then a little more steeply to a granite wall at the top from where there is a great view over the Dartmoor countryside to the Teign Valley and Castle Drogo. Part way up the garden is a large level grassed area which is ideal as a vantage point and sitting area. Steps from the terrace are stone topped and lead up to a paved sitting area outside the master bedroom suite.
Sited in the garden is a wooden summerhouse (7'7"x5'8"/2.31m x 1.72m) and a large wooden garden shed (12' x 6'6"/3.65m x 1.98m).
The yard
At the rear of the house is a yard across which the boundary line runs on plan. The access is shared with the neighbouring property but each has its own defined parking area. A stone exterior staircase rises to the oak door to the rear of the dining hall reception and there is a door from the yard to the inner lobby and the kitchen. There is parking and access to the single garage. A stone staircase rises from beside the garage to the main garden.
The garage
A granite built integral single garage with power and light.
Brochures
Property BrochureFull Details- COUNCIL TAXA payment made to your local authority in order to pay for local services like schools, libraries, and refuse collection. The amount you pay depends on the value of the property.Read more about council Tax in our glossary page.
- Band: G
- PARKINGDetails of how and where vehicles can be parked, and any associated costs.Read more about parking in our glossary page.
- Yes
- GARDENA property has access to an outdoor space, which could be private or shared.
- Yes
- ACCESSIBILITYHow a property has been adapted to meet the needs of vulnerable or disabled individuals.Read more about accessibility in our glossary page.
- Ask agent
Great Drewston, Chagford, Devon
Add an important place to see how long it'd take to get there from our property listings.
__mins driving to your place
Get an instant, personalised result:
- Show sellers you’re serious
- Secure viewings faster with agents
- No impact on your credit score
Your mortgage
Notes
Staying secure when looking for property
Ensure you're up to date with our latest advice on how to avoid fraud or scams when looking for property online.
Visit our security centre to find out moreDisclaimer - Property reference 9841190. The information displayed about this property comprises a property advertisement. Rightmove.co.uk makes no warranty as to the accuracy or completeness of the advertisement or any linked or associated information, and Rightmove has no control over the content. This property advertisement does not constitute property particulars. The information is provided and maintained by Fowlers Estate Agents, Chagford. Please contact the selling agent or developer directly to obtain any information which may be available under the terms of The Energy Performance of Buildings (Certificates and Inspections) (England and Wales) Regulations 2007 or the Home Report if in relation to a residential property in Scotland.
*This is the average speed from the provider with the fastest broadband package available at this postcode. The average speed displayed is based on the download speeds of at least 50% of customers at peak time (8pm to 10pm). Fibre/cable services at the postcode are subject to availability and may differ between properties within a postcode. Speeds can be affected by a range of technical and environmental factors. The speed at the property may be lower than that listed above. You can check the estimated speed and confirm availability to a property prior to purchasing on the broadband provider's website. Providers may increase charges. The information is provided and maintained by Decision Technologies Limited. **This is indicative only and based on a 2-person household with multiple devices and simultaneous usage. Broadband performance is affected by multiple factors including number of occupants and devices, simultaneous usage, router range etc. For more information speak to your broadband provider.
Map data ©OpenStreetMap contributors.






