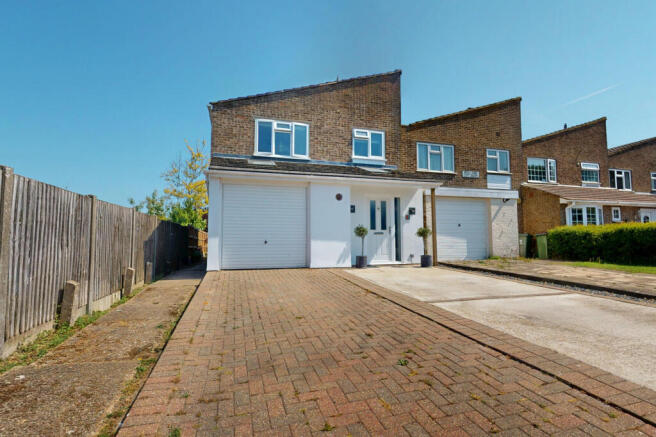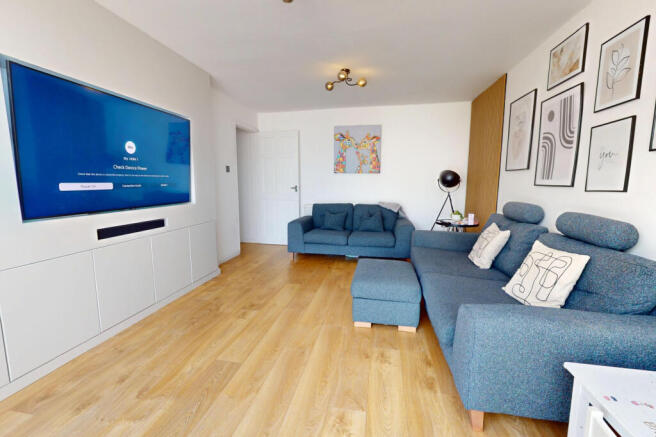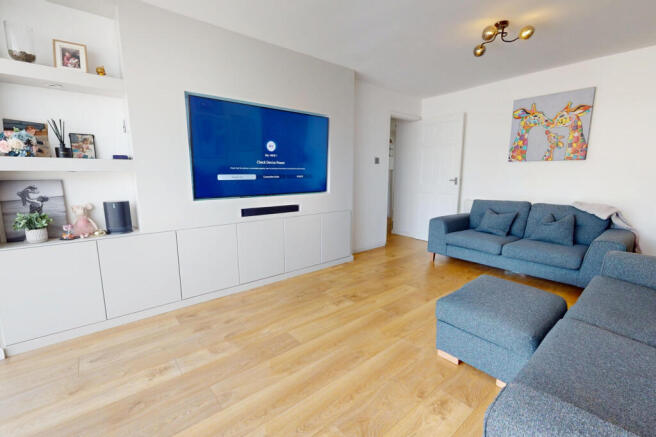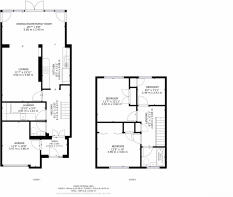
Harman Avenue, Lympne CT21 4LY

Letting details
- Let available date:
- 18/08/2025
- Deposit:
- £1,750A deposit provides security for a landlord against damage, or unpaid rent by a tenant.Read more about deposit in our glossary page.
- Min. Tenancy:
- 6 months How long the landlord offers to let the property for.Read more about tenancy length in our glossary page.
- Let type:
- Long term
- Furnish type:
- Ask agent
- Council Tax:
- Ask agent
- PROPERTY TYPE
End of Terrace
- BEDROOMS
3
- BATHROOMS
1
- SIZE
1,389 sq ft
129 sq m
Description
All bedrooms with fitted cupboards
Modern family bathroom and ground floor cloakroom
Large open-plan living room flowing into dining/family room
Modern kitchen and separate utility area
Entrance porch and welcoming hallway
Private enclosed rear garden
Garage and driveway for several vehicles
Peaceful residential setting with excellent transport links
This spacious and thoughtfully laid-out property offers modern family living with a touch of charm.
The ground floor opens with a welcoming entrance porch and hallway, leading to a cloakroom, a practical utility area, and a large open-plan living room that flows through to the dining/family room-perfect for entertaining or relaxing with loved ones. The well-equipped kitchen is fitted with ample storage and space for appliances, ideal for any home chef.
Upstairs, you’ll find three generously sized bedrooms, all featuring fitted cupboards, and a contemporary family bathroom suite.
Outside, the property boasts a neatly enclosed rear garden, ideal for outdoor dining or play, along with a garage and driveway providing off-road parking for several vehicles.
Located in a peaceful residential area, just minutes from Lympne Castle, local shops, and reputable schools, and with easy access to Hythe, Folkestone, and the M20, this home combines village charm with commuter convenience.
Deposit £1750 Council Tax Band C as at June 2025.
+ LANDLORD STIPULATES NO PETS, NO SMOKERS, NO SHARERS
+ APPLICANTS WILL BE REQUIRED TO SHOW A MINIMUM TOTAL INCOME OF £49,500 PER ANNUM
+ APPLICANTS WILL BE REQUIRED TO PROVIDE THEIR EXPERIAN CREDIT SCORE PRIOR TO VIEWING
Disclaimer
The Agent, for themselves and for the vendors of this property whose agents they are, give notice that:
(a) The particulars are produced in good faith, are set out as a general guide only, and do not constitute any part of a contract
(b) No person within the employment of The Agent or any associate of that company has any authority to make or give any representation or warranty whatsoever, in relation to the property.
(c) Any appliances, equipment, installations, fixtures, fittings or services at the property have not been tested by us and we therefore cannot verify they are in working order or fit for purpose.
Living Room - 4.85 x 3.52 m (15′11″ x 11′7″ ft)
Dining / Family Room - 5.66 x 2.95 m (18′7″ x 9′8″ ft)
Kitchen - 3.98 x 2.49 m (13′1″ x 8′2″ ft)
Bedroom - 3.89 x 3.04 m (12′9″ x 9′12″ ft)
Bedroom - 3.92 x 3.52 m (12′10″ x 11′7″ ft)
Bedroom - 2.49 x 2.41 m (8′2″ x 7′11″ ft)
Bathroom - 2.12 x 1.73 m (6′11″ x 5′8″ ft)
Brochures
Property Brochure- COUNCIL TAXA payment made to your local authority in order to pay for local services like schools, libraries, and refuse collection. The amount you pay depends on the value of the property.Read more about council Tax in our glossary page.
- Band: C
- PARKINGDetails of how and where vehicles can be parked, and any associated costs.Read more about parking in our glossary page.
- Yes
- GARDENA property has access to an outdoor space, which could be private or shared.
- Yes
- ACCESSIBILITYHow a property has been adapted to meet the needs of vulnerable or disabled individuals.Read more about accessibility in our glossary page.
- Ask agent
Harman Avenue, Lympne CT21 4LY
Add an important place to see how long it'd take to get there from our property listings.
__mins driving to your place
Notes
Staying secure when looking for property
Ensure you're up to date with our latest advice on how to avoid fraud or scams when looking for property online.
Visit our security centre to find out moreDisclaimer - Property reference 2469. The information displayed about this property comprises a property advertisement. Rightmove.co.uk makes no warranty as to the accuracy or completeness of the advertisement or any linked or associated information, and Rightmove has no control over the content. This property advertisement does not constitute property particulars. The information is provided and maintained by Evolution Properties, Ashford. Please contact the selling agent or developer directly to obtain any information which may be available under the terms of The Energy Performance of Buildings (Certificates and Inspections) (England and Wales) Regulations 2007 or the Home Report if in relation to a residential property in Scotland.
*This is the average speed from the provider with the fastest broadband package available at this postcode. The average speed displayed is based on the download speeds of at least 50% of customers at peak time (8pm to 10pm). Fibre/cable services at the postcode are subject to availability and may differ between properties within a postcode. Speeds can be affected by a range of technical and environmental factors. The speed at the property may be lower than that listed above. You can check the estimated speed and confirm availability to a property prior to purchasing on the broadband provider's website. Providers may increase charges. The information is provided and maintained by Decision Technologies Limited. **This is indicative only and based on a 2-person household with multiple devices and simultaneous usage. Broadband performance is affected by multiple factors including number of occupants and devices, simultaneous usage, router range etc. For more information speak to your broadband provider.
Map data ©OpenStreetMap contributors.





