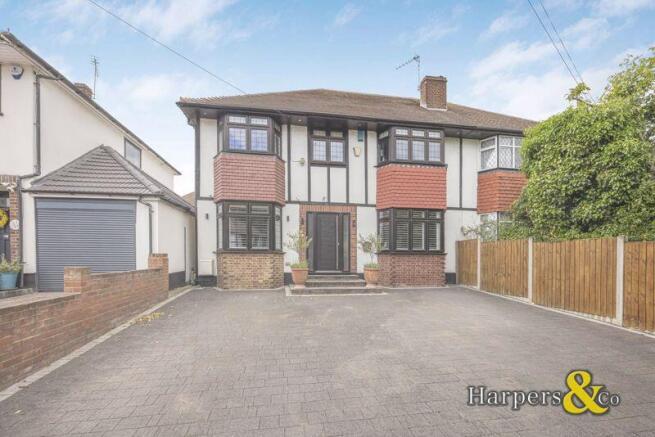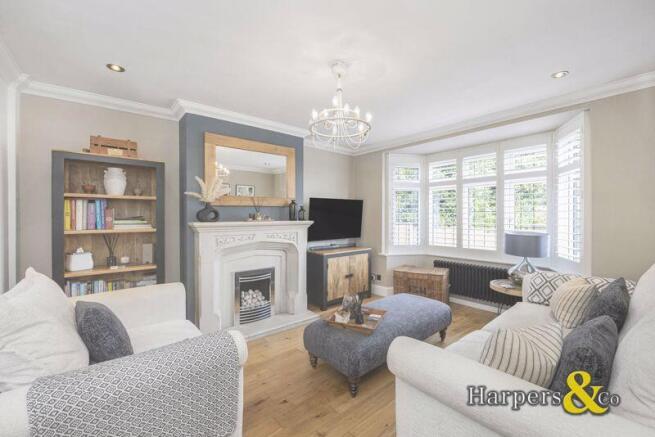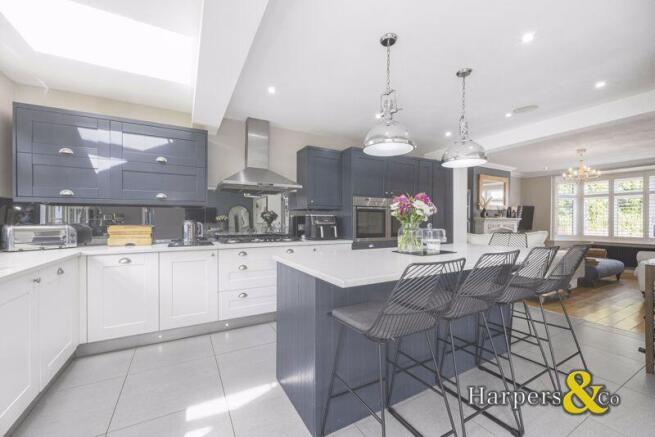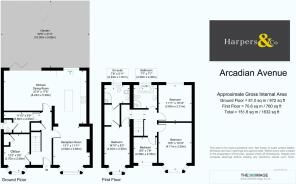
Arcadian Avenue, Bexley

Letting details
- Let available date:
- Now
- Deposit:
- £3,750A deposit provides security for a landlord against damage, or unpaid rent by a tenant.Read more about deposit in our glossary page.
- Min. Tenancy:
- Ask agent How long the landlord offers to let the property for.Read more about tenancy length in our glossary page.
- Let type:
- Long term
- Furnish type:
- Ask agent
- Council Tax:
- Ask agent
- PROPERTY TYPE
Semi-Detached
- BEDROOMS
4
- BATHROOMS
2
- SIZE
Ask agent
Key features
- IMMACULATE 4 BED SEMI-DETACHED
- LARGE OPEN PLAN KITCHEN/DINER
- OPEN PLAN LIVING
- EN-SUITE
- EXCELLENT CATCHMENT FOR POPULAR LOCAL SCHOOLS
- ACCESS TO A2 & M25
- 4 MINS WALK TO BEXLEY VILLAGE
- AMPLE OFF STREET PARKING
Description
Harpers & Co are delighted to offer this immaculate and very tastefully enhanced and decorated family home in the favoured Arcadian Avenue. This property is a credit to the current owners and has a large open plan reception and kitchen dining area on the ground floor with a 5th bedroom/study off the hallway. The ground floor is bright and feels spacious with a beautiful designer bespoke kitchen and useful separate utility room and downstairs W/C. Big bi-fold doors leading out to the garden from the kitchen/diner with 3 glorious sky lights. This is impressive space and ideal of a family.
The 1st floor has 4 good sized bedrooms, 3 of which are doubles with excellent views throughout and lots of natural light. The master bedroom in particular is ample and leads to a dressing area and en-suite shower room. there is also a good sized family bathroom with both bath and shower.
The garden is landscaped, offers a good size paved area, artificial grass to the centre with shrubbed borders and a good sized brick paved platformed seating area to the back.
Please contact Harpers & Co award winning agents on at your earliest convenience to arrange a viewing.
Driveway
Off street parking for multiple vehicles. 3 small steps leading up to front door. Electricity box on front of house. Electric socket and outdoor tap.
Entrance Hallway
Large composite front door with full length glass panel either side. Tiled flooring throughout, skirting and spotlights. Wooden stairs leading up to first floor. Understairs storage cupboards.
Reception Room
13' 1'' x 11' 11'' (4.00m x 3.64m)
Wood flooring throughout, skirting and coving. Spotlights and central pendant light fitting. Bay window to front with shutters. Radiator under the bay. Fireplace with hearth and mantle piece. Large opening to kitchen/diner. Multiple plug sockets.
Kitchen/Diner
27' 0'' x 17' 5'' (8.23m x 5.3m)
Large opening to Living Room. Tiled flooring throughout, skirting. Spotlights with pendant light fitting above breakfast bar and over sink. Chrome tap with pull out shower head. Many base and wall cabinets. Breakfast bar with built in cabinets and wine fridge. Double oven. 6 burner gas hob with extractor hood. Glass splash back. Integrated appliances. Window to rear. Large bi-fold doors to the rear. 3 skylights. Door to Hallway. Multiple plug sockets. Built in speakers to the ceiling.
Reception 2
12' 2'' x 8' 5'' (3.7m x 2.56m)
Tiled flooring throughout, skirting and spotlights. Bay window to front with shutters. Storage cupboard.
Utility room
11' 10'' x 6' 9'' (3.60m x 2.05m)
With downstairs W/C
First Floor Landing
Wood flooring throughout, skirting, spotlights. Doors leading to all bedrooms and bathroom.
Bedroom 1
14' 10'' x 8' 3'' (4.52m x 2.52m)
Carpeted throughout, skirting. Spotlights and pendant light fitting. Bay window to the front with roller blinds. Dressing area.
En-suite
7' 8'' x 5' 11'' (2.33m x 1.81m)
Tiled flooring throughout, floor to ceiling wall tiles. Window to rear. Double shower tray with large double glass shower screen. His and hers basins with chrome mixer taps and built in storage. Low level W/C with push button flush. Large storage cabinet. Chrome radiator/towel rail. Shaver points. Spotlights and vanity lights.
Bedroom 2
15' 5'' x 10' 10'' (4.71m x 3.3m)
Wood flooring throughout, skirting, coving. Spotlights and pendant light fitting. Large bay window to front with roller blinds. Radiator in bay. Large drinks fridge. Multiple plug sockets.
Bedroom 3
11' 11'' x 10' 10'' (3.63m x 3.31m)
Wood flooring throughout, skirting. Spotlights and pendant light fitting. Large window to rear with roller blind. Multiple plug sockets. Built in wardrobes across one wall.
Bedroom 4
8' 5'' x 7' 8'' (2.56m x 2.33m)
Wood flooring throughout, skirting, coving and pendant light fitting. Window to the front of the property with roller blind. Radiator with TRV.
Family Bathroom
7' 7'' x 7' 7'' (2.3m x 2.3m)
Tiled flooring throughout, floor to ceiling wall tiles. Spotlights. Window to rear. Large free standing slipper bath with taps built into the wall. Black radiator/towel rail. Low level W/C with push button flush. Basin with taps built into wall and storage cabinet underneath. Corner shower unit with glass shower screen. Storage cabinet.
Rear Garden
52' 6'' x 31' 4'' (16.00m x 9.56m)
Patio area leading to astro with landscaped boarders. To the far end of the garden is a raised brick laid patio area with awning. Wooden clad shed with double doors and window either side.
Brochures
Property BrochureFull Details- COUNCIL TAXA payment made to your local authority in order to pay for local services like schools, libraries, and refuse collection. The amount you pay depends on the value of the property.Read more about council Tax in our glossary page.
- Band: E
- PARKINGDetails of how and where vehicles can be parked, and any associated costs.Read more about parking in our glossary page.
- Yes
- GARDENA property has access to an outdoor space, which could be private or shared.
- Yes
- ACCESSIBILITYHow a property has been adapted to meet the needs of vulnerable or disabled individuals.Read more about accessibility in our glossary page.
- Ask agent
Energy performance certificate - ask agent
Arcadian Avenue, Bexley
Add an important place to see how long it'd take to get there from our property listings.
__mins driving to your place
Notes
Staying secure when looking for property
Ensure you're up to date with our latest advice on how to avoid fraud or scams when looking for property online.
Visit our security centre to find out moreDisclaimer - Property reference 12610256. The information displayed about this property comprises a property advertisement. Rightmove.co.uk makes no warranty as to the accuracy or completeness of the advertisement or any linked or associated information, and Rightmove has no control over the content. This property advertisement does not constitute property particulars. The information is provided and maintained by Harpers & Co, Bexley. Please contact the selling agent or developer directly to obtain any information which may be available under the terms of The Energy Performance of Buildings (Certificates and Inspections) (England and Wales) Regulations 2007 or the Home Report if in relation to a residential property in Scotland.
*This is the average speed from the provider with the fastest broadband package available at this postcode. The average speed displayed is based on the download speeds of at least 50% of customers at peak time (8pm to 10pm). Fibre/cable services at the postcode are subject to availability and may differ between properties within a postcode. Speeds can be affected by a range of technical and environmental factors. The speed at the property may be lower than that listed above. You can check the estimated speed and confirm availability to a property prior to purchasing on the broadband provider's website. Providers may increase charges. The information is provided and maintained by Decision Technologies Limited. **This is indicative only and based on a 2-person household with multiple devices and simultaneous usage. Broadband performance is affected by multiple factors including number of occupants and devices, simultaneous usage, router range etc. For more information speak to your broadband provider.
Map data ©OpenStreetMap contributors.





