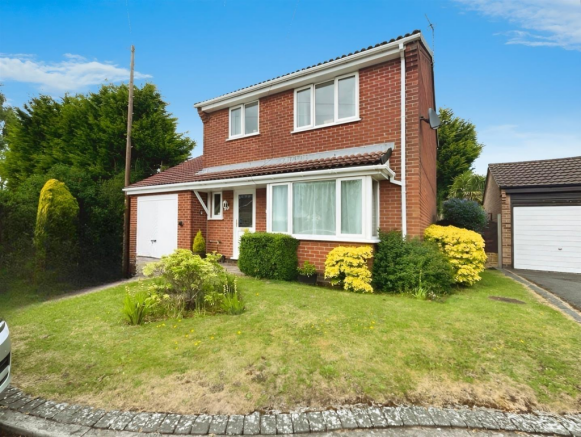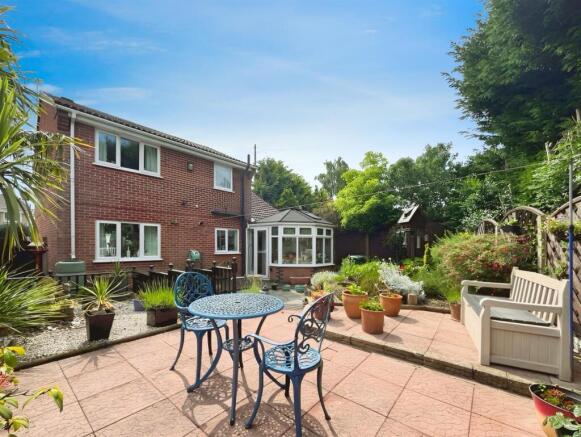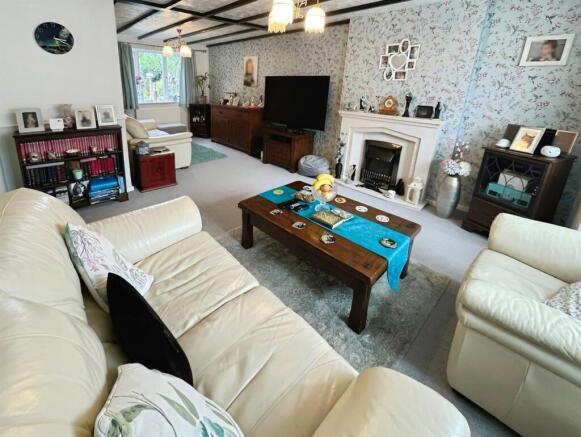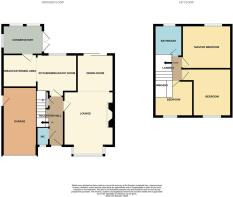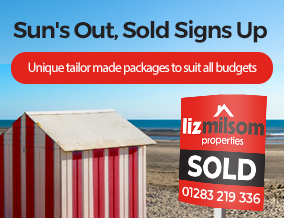
Topmeadow, Midway, Swadlincote

- PROPERTY TYPE
Detached
- BEDROOMS
3
- BATHROOMS
1
- SIZE
Ask agent
- TENUREDescribes how you own a property. There are different types of tenure - freehold, leasehold, and commonhold.Read more about tenure in our glossary page.
Freehold
Key features
- Three Bedroom DETACHED Family Home
- Tucked away in a quiet cul-de-sac location
- Reception Hallway & Cloakroom/WC
- Generous Lounge/Diner
- Kitchen with Dining Area
- Conservatory
- Two Double Bedrooms & One Single
- Four-Piece Family Bathroom
- Private, non-overlooked rear garden
- Detached Garage & ample Off-Road Parking
Description
Location - The property occupies a very pleasant position on a small select cul-de-sac. Within a short walking distance of Swadlincote town centre The property is located within walking distance of local schools and bus routes and Swadlincote town centre is approximately half a mile away. Swadlincote has an array of amenities which includes shops, eateries and a cinema.and its excellent local amenities, within walking distance of Primary, Secondary & Academy, all on your doorstep. Midway is also well placed for the commuter with excellent road links via the nearby A511 to the towns of Burton on Trent, Ashby de la Zouch and Derby. The M42 is also easily accessible as is the A38 leading to Birmingham and Nottingham.
Ground Floor - Overview - Situated in a prominent position within a quiet cul-de-sac of select properties, this spacious and well-presented home offers versatile living accommodation ideal for families or those seeking a peaceful setting with excellent access to local amenities.
Entered via a UPVC front door, the property opens into a welcoming reception hallway with all ground floor rooms leading off and stairs rising to the first floor. To the front elevation is a convenient ground floor Cloakroom/WC, fitted with a modern two-piece suite.
The generous Lounge/Diner is positioned to the right-hand side of the property, benefiting from dual aspect windows to both the front and rear elevations. Featuring carpeted flooring, two central light points, a feature fire surround with inset electric fire, TV point, radiators, and a large walk-in bay window, this room provides a bright and comfortable space for relaxing or entertaining.
The Kitchen is well-appointed with a range of wall and base units complemented by contrasting work surfaces and an inset ceramic sink and drainer. There is ample space for appliances, including plumbing for a washing machine. An archway opens into the adjoining Dining Area—an extended space with tiled flooring that continues through to the Conservatory.
The Conservatory features a recently upgraded and insulated roof with rubber tiling and a skylight, creating a bright, year-round living area. Additional benefits include a TV point and patio doors leading out to the rear garden and patio area, perfect for enjoying outdoor living.
This attractive and spacious home is sure to impress and must be viewed to fully appreciate the layout and quality of accommodation on offer.
First Floor - Overview - Stairs from the ground floor lead to a central landing with all first floor accommodation leading off.
The principal bedroom, located to the rear elevation, is a well-proportioned double room featuring carpeted flooring, a centre light point, and radiator. Bedroom Two is another generous double room situated at the front of the property, benefitting from triple fitted wardrobes, carpeted flooring, a centre light point, and radiator. Bedroom Three is a good-sized single room also to the front elevation, featuring a deep storage cupboard over the bulkhead, carpeted flooring, and a centre light point.
The accommodation is completed by a stylish four-piece Family Bathroom, comprising a rolled-edge bath, single shower unit, pedestal wash hand basin, and low-level WC. Finished with tiled flooring, a centre light point, and a heated towel rail.
This attractive home offers excellent space, comfort, and style, all in a sought-after location. Early viewing is highly recommended to appreciate all that this property has to offer.
Reception Hallway -
Guest Cloaks/Wc -
Spacious Thru Lounge/Diner - 7.68m x 3.86m (25'2" x 12'7") -
Kitchen - 3.45m x 3.08m (11'3" x 10'1") -
Dining Room - 3.2m x 2.93m (10'5" x 9'7" ) -
Conservatory - 3.30m x 3.07m (10'9" x 10'0") -
Stairs To First Floor & Landing -
Bedroom One - 3.75m x 3.41m (12'3" x 11'2") -
Bedroom Two - 3.94m x 3.49m (12'11" x 11'5") -
Bedroom Three - 3.16m x 2.99m (10'4" x 9'9") -
Family Bathroom - 2.61m x 2.09m (8'6" x 6'10") -
Outside - Overview - The property is approached via a smartly presented block-paved driveway, offering ample off-road parking for multiple vehicles. A side wooden access gate leads to the rear of the property, providing entry to both the service door of the Garage and the private rear garden.
The rear garden is a true highlight—a low-maintenance outdoor space bordered by fenced panelled boundaries and thoughtfully planted with a colourful array of established shrubs and trees. Designed for relaxation and enjoyment, the garden includes multiple seating areas, making it ideal for outdoor dining or entertaining. There is also ample space for a garden shed to the side elevation, if desired.
Importantly, the garden benefits from being not directly overlooked, offering a sense of privacy and seclusion that’s rare to find.
Garage - 5.00m x 3.00m (16'4" x 9'10") -
Viewing Strictly Through Liz Milsom Properties - To view this lovely property please contact our dedicated Sales Team at LIZ MILSOM PROPERTIES.
We provide an efficient and easy selling/buying process, with the use of latest computer and internet technology combined with unrivalled local knowledge and expertise. PUT YOUR TRUST IN US, we have a proven track record of success as the TOP SELLING AGENT locally – offering straight forward honest advice with COMPETITVE FIXED FEES.
Available:
9.00 am – 6.00 pm Monday, Tuesday, Wednesday
9.00 am - 8.00 pm Thursday
9.00 am - 5.00 pm Friday
9.00 am – 4.00 pm Saturday
Closed - Sunday
CALL THE MULTI-AWARD WINNING AGENT TODAY
Disclaimer - The particulars are set out as a general outline only for the guidance of intended purchasers or lessees, and do not constitute, any part of a contract. Nothing in these particulars shall be deemed to be a statement that the property is in good structural condition or otherwise nor that any of the services, appliances, equipment or facilities are in good working order. Purchasers should satisfy themselves of this prior to purchasing.
Measurements - Please note that room sizes are quoted in metres to the nearest tenth of a metre measured from wall to wall. The imperial equivalent is included as an approximate guide for applicants not fully conversant with the metric system. Room measurements are included as a guide to room sizes and are not intended to be used when ordering carpets or flooring.
Services - Water, mains gas and electricity are connected. The services, systems and appliances listed in this specification have not been tested by Liz Milsom Properties Ltd and no guarantee as to their operating ability or their efficiency can be given.
Tenure - Freehold - with vacant possession on completion. Liz Milsom Properties Limited recommend that purchasers satisfy themselves as to the tenure of this property and we recommend they consult a legal representative such as a solicitor appointed in their purchase.
Brochures
Topmeadow, Midway, SwadlincoteBrochure- COUNCIL TAXA payment made to your local authority in order to pay for local services like schools, libraries, and refuse collection. The amount you pay depends on the value of the property.Read more about council Tax in our glossary page.
- Band: C
- PARKINGDetails of how and where vehicles can be parked, and any associated costs.Read more about parking in our glossary page.
- Yes
- GARDENA property has access to an outdoor space, which could be private or shared.
- Yes
- ACCESSIBILITYHow a property has been adapted to meet the needs of vulnerable or disabled individuals.Read more about accessibility in our glossary page.
- Ask agent
Energy performance certificate - ask agent
Topmeadow, Midway, Swadlincote
Add an important place to see how long it'd take to get there from our property listings.
__mins driving to your place
Get an instant, personalised result:
- Show sellers you’re serious
- Secure viewings faster with agents
- No impact on your credit score


Your mortgage
Notes
Staying secure when looking for property
Ensure you're up to date with our latest advice on how to avoid fraud or scams when looking for property online.
Visit our security centre to find out moreDisclaimer - Property reference 33953001. The information displayed about this property comprises a property advertisement. Rightmove.co.uk makes no warranty as to the accuracy or completeness of the advertisement or any linked or associated information, and Rightmove has no control over the content. This property advertisement does not constitute property particulars. The information is provided and maintained by Liz Milsom Properties, Swadlincote. Please contact the selling agent or developer directly to obtain any information which may be available under the terms of The Energy Performance of Buildings (Certificates and Inspections) (England and Wales) Regulations 2007 or the Home Report if in relation to a residential property in Scotland.
*This is the average speed from the provider with the fastest broadband package available at this postcode. The average speed displayed is based on the download speeds of at least 50% of customers at peak time (8pm to 10pm). Fibre/cable services at the postcode are subject to availability and may differ between properties within a postcode. Speeds can be affected by a range of technical and environmental factors. The speed at the property may be lower than that listed above. You can check the estimated speed and confirm availability to a property prior to purchasing on the broadband provider's website. Providers may increase charges. The information is provided and maintained by Decision Technologies Limited. **This is indicative only and based on a 2-person household with multiple devices and simultaneous usage. Broadband performance is affected by multiple factors including number of occupants and devices, simultaneous usage, router range etc. For more information speak to your broadband provider.
Map data ©OpenStreetMap contributors.
