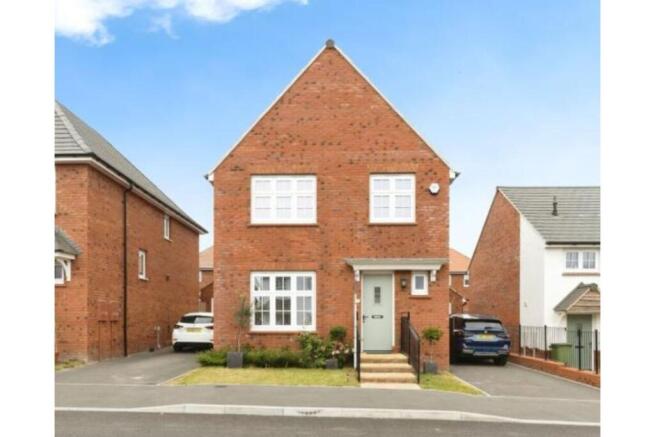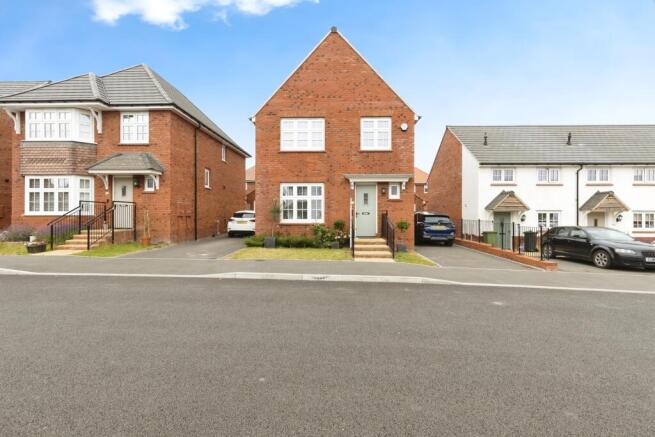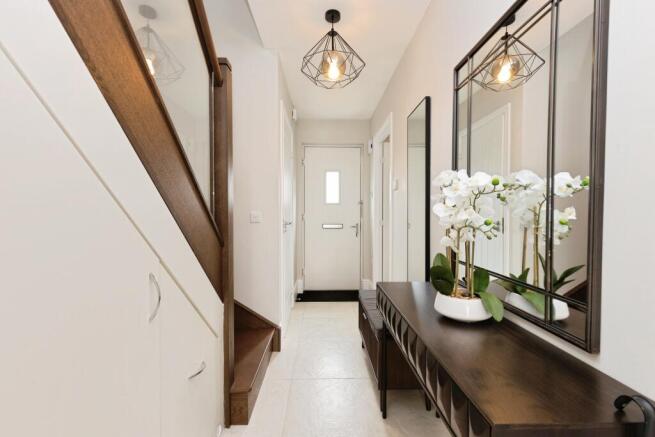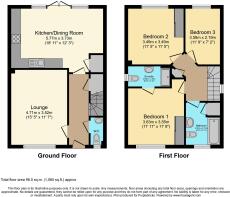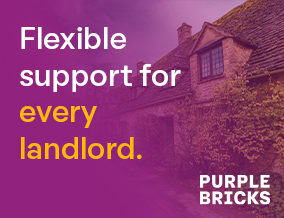
Arthur Keene Close, Stonehouse, GL10

- PROPERTY TYPE
Detached
- BEDROOMS
3
- BATHROOMS
2
- SIZE
Ask agent
- TENUREDescribes how you own a property. There are different types of tenure - freehold, leasehold, and commonhold.Read more about tenure in our glossary page.
Freehold
Key features
- Immaculate Redrow 'Warwick' Home
- Sought-After Location In A Quiet Cul-De-Sac
- Mins To M5 J13 & Stonehouse Station
- Walk To 'Good' Rated Great Oldbury Primary Academy
- Detached Garage & Private Driveway For Two Cars
- Premium Upgrade: Underfloor Heating Throughout
- Spacious Kitchen/Diner With French Doors To Garden
- Principal Bedroom With En-Suite & Fitted Wardrobes
- Premium Andersen EV Charger Installed And Ready
- 8 Years Remaining On NHBC Warranty
Description
Immaculate 3-Bed Redrow Detached Home | Garage, EV Charger & Private Garden | Prime Access to M5 & London Paddington Line
Discover the perfect blend of modern luxury and family-friendly convenience in this stunning, two-year-old Redrow 'Warwick' home. Located in a peaceful cul-de-sac within the sought-after Great Oldbury development, this property offers an exceptional lifestyle for commuting professionals and growing families. Meticulously upgraded by the current owners and presented in show-home condition, this is a rare opportunity to acquire a superior, nearly-new home with the peace of mind of an 8-year NHBC warranty.
The heart of this beautiful home is the expansive, open-plan kitchen and dining room. Flooded with natural light from French doors that open directly onto the garden, it’s the ideal space for family meals and entertaining. The stylish shaker-style kitchen is finished with premium quartz worktops, a full suite of integrated appliances, and offers a seamless flow for modern living. A separate, spacious living room provides a tranquil retreat for relaxation.
Step into consistent, cost-effective comfort with luxurious underfloor heating across both floors – a premium and sought-after upgrade that sets this home apart from others on the development. The ground floor features a practical and elegant combination of durable oak-effect and Porcelanosa tiled flooring, perfect for the demands of busy family life while offering a clean, contemporary aesthetic.
Upstairs, a generous landing leads to three well-proportioned bedrooms. The principal bedroom is a serene sanctuary, complete with fully fitted wardrobes and a sleek, modern en-suite shower room. The second double bedroom also benefits from fitted wardrobes, while the versatile third bedroom makes an ideal nursery, child's room, or a quiet home office. A pristine, fully-tiled family bathroom with high-specification fittings serves the remaining bedrooms.
General Information
This home has been thoughtfully designed for practicality. A premium Andersen EV charger is installed and ready for your electric vehicle. The entrance hall features bespoke, custom-built under-stair storage, providing ample space for coats and shoes, while solid-core internal doors throughout enhance the sense of quality and quiet.
Outside
Outside, the private, enclosed rear garden is a low-maintenance haven, perfect for children to play safely or for summer barbecues. The property also benefits from a detached single garage and a private driveway with comfortable parking for two cars.
Location
The location is simply superb. For commuters, Junction 13 of the M5 is just a few minutes' drive, providing rapid access to Bristol, Gloucester, and Cheltenham. Stonehouse train station is also conveniently close, offering direct services to London Paddington. For families, the highly-regarded Great Oldbury Primary Academy is located within the development, making the school run a safe and easy walk.
Great Oldbury is a thriving community with its own local centre and sports facilities. The amenities of Stonehouse are nearby, while the vibrant market town of Stroud, with its independent shops, cafes, and famous farmers' market, is just a short drive away. Enjoy weekends exploring the beautiful Stroudwater Canal towpaths or the rolling hills of the surrounding Cotswold countryside.
TO BOOK A VIEWING - You can use the brochure link in the full property description in the Rightmove advert 24/7 or call to speak to an expert - whatever you need, we're available. Reach us from 9am - 6pm between Monday and Friday, and from 9am - 5pm on a Saturday.
Property Description Disclaimer
This is a general description of the property only, and is not intended to constitute part of an offer or contract. It has been verified by the seller(s), unless marked as 'draft'. Purplebricks conducts some valuations online and some of our customers prepare their own property descriptions, so if you decide to proceed with a viewing or an offer, please note this information may have been provided solely by the vendor, and we may not have been able to visit the property to confirm it. If you require clarification on any point then please contact us, especially if you’re traveling some distance to view. All information should be checked by your solicitor prior to exchange of contracts.
Successful buyers will be required to complete anti-money laundering and proof of funds checks. Our partner, Lifetime Legal Limited, will carry out the initial checks on our behalf. The current non-refundable cost is £80 inc. VAT per offer. You’ll need to pay this to Lifetime Legal and complete all checks before we can issue a memorandum of sale. The cost includes obtaining relevant data and any manual checks and monitoring which might be required, and includes a range of benefits. Purplebricks will receive some of the fee taken by Lifetime Legal to compensate for its role in providing these checks.
Brochures
Brochure- COUNCIL TAXA payment made to your local authority in order to pay for local services like schools, libraries, and refuse collection. The amount you pay depends on the value of the property.Read more about council Tax in our glossary page.
- Band: D
- PARKINGDetails of how and where vehicles can be parked, and any associated costs.Read more about parking in our glossary page.
- Garage,Driveway
- GARDENA property has access to an outdoor space, which could be private or shared.
- Private garden
- ACCESSIBILITYHow a property has been adapted to meet the needs of vulnerable or disabled individuals.Read more about accessibility in our glossary page.
- Ask agent
Arthur Keene Close, Stonehouse, GL10
Add an important place to see how long it'd take to get there from our property listings.
__mins driving to your place
Get an instant, personalised result:
- Show sellers you’re serious
- Secure viewings faster with agents
- No impact on your credit score
Your mortgage
Notes
Staying secure when looking for property
Ensure you're up to date with our latest advice on how to avoid fraud or scams when looking for property online.
Visit our security centre to find out moreDisclaimer - Property reference 1906282-1. The information displayed about this property comprises a property advertisement. Rightmove.co.uk makes no warranty as to the accuracy or completeness of the advertisement or any linked or associated information, and Rightmove has no control over the content. This property advertisement does not constitute property particulars. The information is provided and maintained by Purplebricks, covering Gloucester. Please contact the selling agent or developer directly to obtain any information which may be available under the terms of The Energy Performance of Buildings (Certificates and Inspections) (England and Wales) Regulations 2007 or the Home Report if in relation to a residential property in Scotland.
*This is the average speed from the provider with the fastest broadband package available at this postcode. The average speed displayed is based on the download speeds of at least 50% of customers at peak time (8pm to 10pm). Fibre/cable services at the postcode are subject to availability and may differ between properties within a postcode. Speeds can be affected by a range of technical and environmental factors. The speed at the property may be lower than that listed above. You can check the estimated speed and confirm availability to a property prior to purchasing on the broadband provider's website. Providers may increase charges. The information is provided and maintained by Decision Technologies Limited. **This is indicative only and based on a 2-person household with multiple devices and simultaneous usage. Broadband performance is affected by multiple factors including number of occupants and devices, simultaneous usage, router range etc. For more information speak to your broadband provider.
Map data ©OpenStreetMap contributors.
