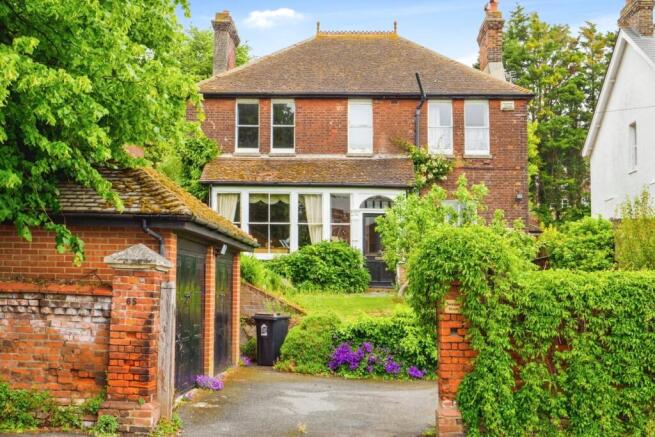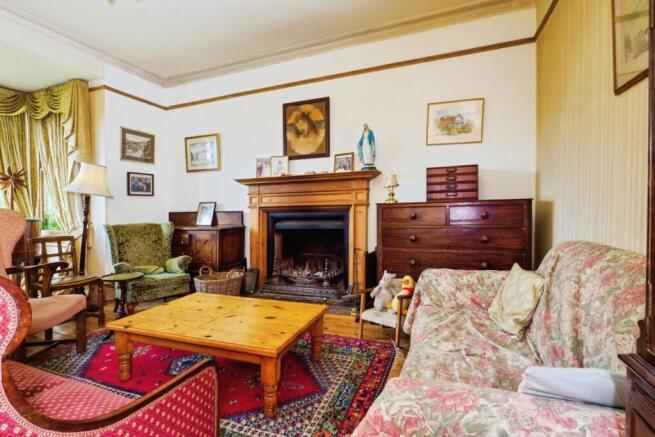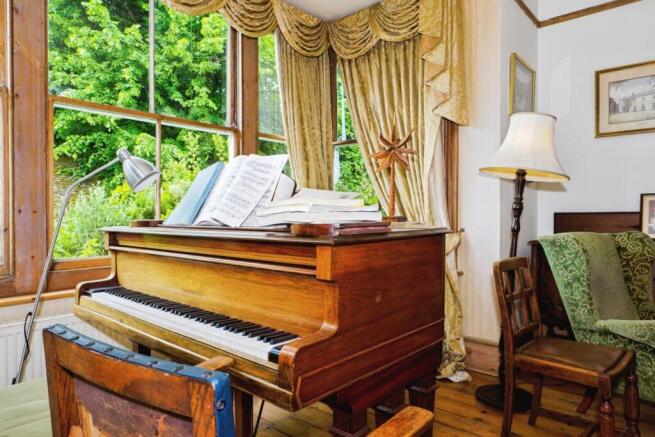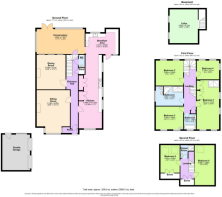Salisbury Road, Dover, CT16

- PROPERTY TYPE
Detached
- BEDROOMS
6
- BATHROOMS
4
- SIZE
Ask agent
- TENUREDescribes how you own a property. There are different types of tenure - freehold, leasehold, and commonhold.Read more about tenure in our glossary page.
Freehold
Key features
- *Guide Price £615,000 - £650,000*
- Beautiful & Charming Detached Victorian Property
- Six Good Sized Bedrooms Including Master Suite
- Two Spacious Reception Rooms with Feature Fireplaces
- Large Well-Appointed Kitchen/Breakfast Room
- Bright & Generous Conservatory with French Patio Doors
- Two Bathrooms, Two En-Suites & Cloakroom WC
- Converted Cellar Space for Variety of Uses
- Generous Private Rear Garden, Ample Driveway Parking & Double Garage
- Prestigious Location Close to the Town Centre with Views of the Medieval Castle
Description
A Distinguished Victorian Home with Castle Views in a Prime Dover Location
Positioned in one of Dover’s most sought-after addresses, this captivating detached Victorian residence enjoys a prestigious setting with views of the town’s historic Medieval Castle. Rich in charm and character, the property is brimming with period features and offers generously proportioned living across four impressive floors.
Inside, the accommodation includes a beautifully bay-fronted living room and a separate dining room, both showcasing elegant feature fireplaces that enhance the home's timeless appeal. At the heart of the home is a stunning open-plan country-style kitchen/breakfast room, complete with an extensive range of wall and base units, granite worktops, a low-set double sink, a cosy dining area, and access to a delightful conservatory that overlooks the established rear garden. A convenient ground floor cloakroom completes the main level.
The first floor hosts four well-sized bedrooms, including a principal bedroom with fitted wardrobes and its own shower and sink. There are also two stylish family bathrooms—one with a corner bath and separate shower, and the other with a luxurious freestanding tub. On the second floor, you’ll find two additional bedrooms, a modern shower room, and useful eaves storage.
The basement level has been converted and offers a versatile space that could be used as a playroom, home office, additional reception room, or for practical storage, fully kitted with power, lighting and a gas radiator.
Set back from the road, the home is approached via a spacious driveway leading to a double garage, providing ample off-street parking for multiple vehicles. The fully enclosed rear garden is a true highlight—predominantly laid to lawn and framed by mature shrubs and plants. It offers a variety of outdoor seating spaces including a paved patio and a raised decking area, perfect for entertaining and enjoying the warmer months. A greenhouse and timber garden shed add extra appeal for green-fingered buyers.
Salisbury Road is renowned for its grand period properties and is ideally located just a short distance from Dover’s town centre, which offers a wide range of shopping, educational, and leisure amenities. The area is well-served by excellent schools, including the highly regarded Dover Grammar School for Girls. Dover Priory railway station is within walking distance, offering direct services to Canterbury, Ramsgate, and high-speed links to London St Pancras in just over an hour. Nature lovers will enjoy proximity to stunning countryside walks, including scenic routes along the White Cliffs of Dover, Langdon Cliffs, and South Foreland Lighthouse. The vibrant Cathedral City of Canterbury, with its rich culture, shopping, and nightlife, is also just a 20-minute drive away.
ADDITIONAL INFORMATION:
Council Tax Band: G (Dover)
Early viewing is highly recommended due to the property being realistically priced.
Disclaimer:
These particulars, whilst believed to be accurate are set out as a general guideline and do not constitute any part of an offer or contract. Intending Purchasers should not rely on them as statements of representation of fact, but must satisfy themselves by inspection or otherwise as to their accuracy. Please note that we have not tested any apparatus, equipment, fixtures, fittings or services including gas central heating and so cannot verify they are in working order or fit for their purpose. Furthermore, Solicitors should confirm moveable items described in the sales particulars and, in fact, included in the sale since circumstances do change during the marketing or negotiations. Although we try to ensure accuracy, if measurements are used in this listing, they may be approximate. Therefore if intending Purchasers need accurate measurements to order carpeting or to ensure existing furniture will fit, they should take such measurements themselves. Photographs are reproduced general information and it must not be inferred that any item is included for sale with the property.
TENURE
To be confirmed by the Vendor’s Solicitors
POSSESSION
Vacant possession upon completion
VIEWING
Viewing strictly by appointment through The Express Estate Agency
- COUNCIL TAXA payment made to your local authority in order to pay for local services like schools, libraries, and refuse collection. The amount you pay depends on the value of the property.Read more about council Tax in our glossary page.
- Ask agent
- PARKINGDetails of how and where vehicles can be parked, and any associated costs.Read more about parking in our glossary page.
- Yes
- GARDENA property has access to an outdoor space, which could be private or shared.
- Yes
- ACCESSIBILITYHow a property has been adapted to meet the needs of vulnerable or disabled individuals.Read more about accessibility in our glossary page.
- Ask agent
Energy performance certificate - ask agent
Salisbury Road, Dover, CT16
Add an important place to see how long it'd take to get there from our property listings.
__mins driving to your place
Get an instant, personalised result:
- Show sellers you’re serious
- Secure viewings faster with agents
- No impact on your credit score



Your mortgage
Notes
Staying secure when looking for property
Ensure you're up to date with our latest advice on how to avoid fraud or scams when looking for property online.
Visit our security centre to find out moreDisclaimer - Property reference 29159909. The information displayed about this property comprises a property advertisement. Rightmove.co.uk makes no warranty as to the accuracy or completeness of the advertisement or any linked or associated information, and Rightmove has no control over the content. This property advertisement does not constitute property particulars. The information is provided and maintained by Express Estate Agency, Nationwide. Please contact the selling agent or developer directly to obtain any information which may be available under the terms of The Energy Performance of Buildings (Certificates and Inspections) (England and Wales) Regulations 2007 or the Home Report if in relation to a residential property in Scotland.
*This is the average speed from the provider with the fastest broadband package available at this postcode. The average speed displayed is based on the download speeds of at least 50% of customers at peak time (8pm to 10pm). Fibre/cable services at the postcode are subject to availability and may differ between properties within a postcode. Speeds can be affected by a range of technical and environmental factors. The speed at the property may be lower than that listed above. You can check the estimated speed and confirm availability to a property prior to purchasing on the broadband provider's website. Providers may increase charges. The information is provided and maintained by Decision Technologies Limited. **This is indicative only and based on a 2-person household with multiple devices and simultaneous usage. Broadband performance is affected by multiple factors including number of occupants and devices, simultaneous usage, router range etc. For more information speak to your broadband provider.
Map data ©OpenStreetMap contributors.




