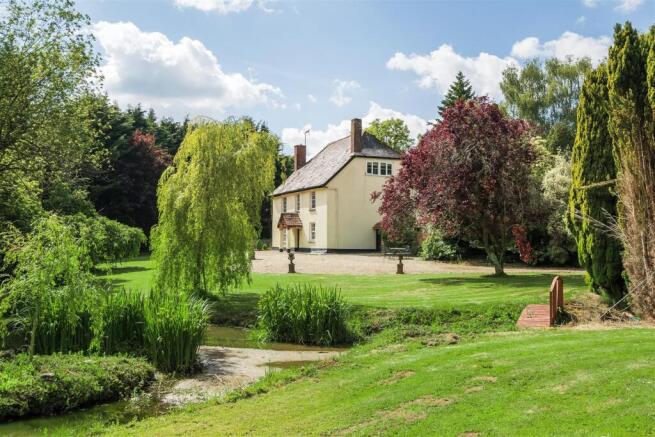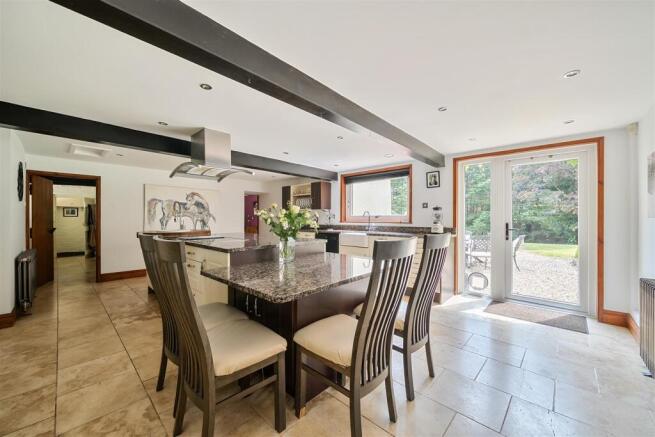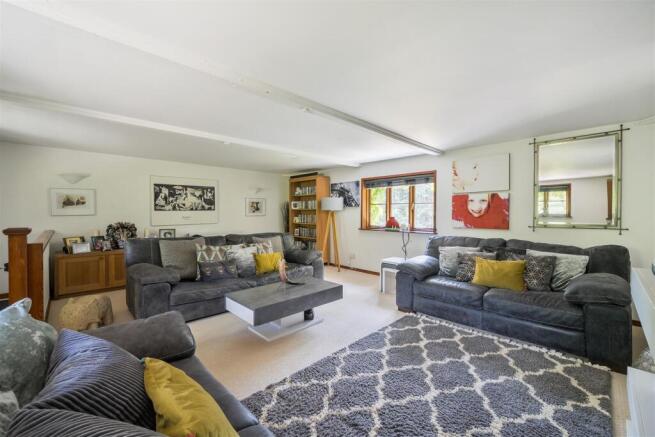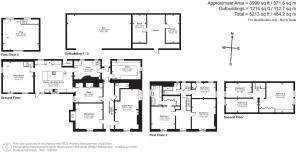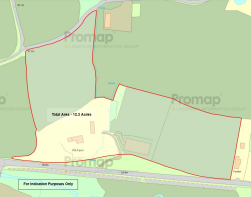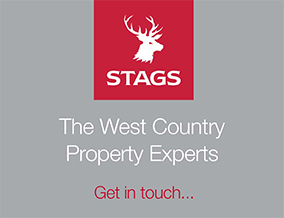
Tedburn Road, Whitestone, Exeter

- PROPERTY TYPE
Detached
- BEDROOMS
6
- BATHROOMS
3
- SIZE
3,999 sq ft
372 sq m
- TENUREDescribes how you own a property. There are different types of tenure - freehold, leasehold, and commonhold.Read more about tenure in our glossary page.
Freehold
Key features
- Motivated Seller - No Onward Chain
- Substantial 6 bedroom family home
- Close to Exeter for schooling
- Excellent transport links
- Outbuilding/Stables
- Gardens & grounds amounting to 12.3 acres
- Grade II Listed
- Freehold
- Council tax band: G
- EPC: F
Description
We maintain the gardens with occasional/informal help from a local gentleman who helps to cut the grass and miscellaneous maintenance.
We have an informal agreement with local farmers whereby they graze their sheep in return for maintaining the fences.
We are sure both of these arrangements can continue.
The "white" goods are included in the full selling price and nearly all the indoor furniture and the outdoor furniture and garden equipment is available by separate arrangement.
Situation - Occupying a peaceful position within an Area of Outstanding Natural Beauty, the property offers an ideal blend of rural seclusion and convenience. Just a short distance from the desirable villages of Whitestone and Tedburn St. Mary, it enjoys quick and easy access to local amenities and a welcoming community atmosphere.
The cathedral and university city of Exeter lies approximately 3.4 miles to the east, offering a comprehensive range of shops, restaurants, cultural venues, and educational facilities. Excellent transport links include the nearby A30 at Fingle Glen (just over 2 miles), providing easy access west towards Cornwall and east to the M5 motorway.
For rail commuters, Exeter St David’s mainline station is approximately 4.3 miles away, with regular high-speed services to London and other major cities.
Description - A handsome Grade II Listed 5-6 bedroom family home providing a wealth of original character, including sash windows and original fireplaces, alongside a more modern kitchen/breakfast room with understated and beautifully appointed décor throughout. Set within a rural but accessible location the property benefits from a detached outbuilidng with stabling, beautifully maintained gardens with a feature pond, sandschool and paddocks and woodland amounting to 12.3 acres.
Accommodation - From the gravel driveway, a south-facing open fronted porch leads into a welcoming reception hall featuring Welsh slate flooring and leads to a characterful sitting room with sash window and an inglenook fireplace and woodburner. The spacious family/games room enjoys a dual aspect and an open fireplace, while the ground floor WC is fitted with a contemporary two-piece suite.
The heart of the home is the impressive kitchen/breakfast room with bespoke Ashgrove units, granite worktops, a central island with hob and prep sink, and quality integrated appliances. French doors open to the gardens, creating a superb indoor-outdoor flow. A charming study/old kitchen provides additional flexible space, and a generous utility/laundry room is fitted with matching units and houses the boiler. A large dining room with exposed beams and dual aspect windows has stairs rising to a spacious first-floor snug ideal for entertaining. A well-appointed home office is fitted with bespoke cabinetry and enjoys pleasant garden views.
Stairs from the entrance hallway rise to a spacious landing off which is a generous principal bedroom suite with garden views, a dressing area, and a stylish en suite featuring a freestanding roll-top bath. There are two further double bedrooms and a well-fitted family shower room.
A further set of stairs rise to the top floor providing three additional bedrooms, all with exposed beams, garden views, and excellent natural light—ideal as guest rooms, further offices, or children's rooms.
Gardens And Grounds - The property sits in a truly idyllic setting, approached via a gated entrance and tree-lined drive that crosses a splash stream and leads to the house and rear courtyard. The grounds extend to just over 12 acres, comprising formal gardens, a sand school, and gently undulating pasture—ideal for equestrian or amenity use.
The formal gardens feature well-stocked beds, specimen trees including maple, eucalyptus, and weeping willow, and a striking feature pond with island, bridge, and landing stage. The house is encircled by sweeping lawns, mature trees, and established planting, offering year-round colour and privacy.
Three well-fenced pasture fields lie to the north and east, including a buttercup meadow and a field with separate road access.
Stable Block/Outbuilding - On the far side of the rear courtyard is a substantial stone and cob barn with two stable boxes, a mezzanine and vehicular access. These buildings offer purchasers a great opportunity for conversion into an annexe or holiday letting unit, subject to securing the necessary planning consents.
Services - Mains electricity and water. Oil-fired central heating and electric radiators
Private drainage system. Type, health and compliance with General Binding Rules is unknown. Purchasers to satisfy themselves with their own inspection.
BT broadband available at the property
Directions - From Exeter proceed on the B3212 (Dunsford Road). After 1 mile turn right onto the Tedburn Road. After 2 miles the proeprty will be on your right.
What3words - equal.vowed.provide
Brochures
Tedburn Road, Whitestone, Exeter- COUNCIL TAXA payment made to your local authority in order to pay for local services like schools, libraries, and refuse collection. The amount you pay depends on the value of the property.Read more about council Tax in our glossary page.
- Band: G
- PARKINGDetails of how and where vehicles can be parked, and any associated costs.Read more about parking in our glossary page.
- Yes
- GARDENA property has access to an outdoor space, which could be private or shared.
- Yes
- ACCESSIBILITYHow a property has been adapted to meet the needs of vulnerable or disabled individuals.Read more about accessibility in our glossary page.
- Ask agent
Tedburn Road, Whitestone, Exeter
Add an important place to see how long it'd take to get there from our property listings.
__mins driving to your place
Get an instant, personalised result:
- Show sellers you’re serious
- Secure viewings faster with agents
- No impact on your credit score
Your mortgage
Notes
Staying secure when looking for property
Ensure you're up to date with our latest advice on how to avoid fraud or scams when looking for property online.
Visit our security centre to find out moreDisclaimer - Property reference 33953254. The information displayed about this property comprises a property advertisement. Rightmove.co.uk makes no warranty as to the accuracy or completeness of the advertisement or any linked or associated information, and Rightmove has no control over the content. This property advertisement does not constitute property particulars. The information is provided and maintained by Stags, Exeter. Please contact the selling agent or developer directly to obtain any information which may be available under the terms of The Energy Performance of Buildings (Certificates and Inspections) (England and Wales) Regulations 2007 or the Home Report if in relation to a residential property in Scotland.
*This is the average speed from the provider with the fastest broadband package available at this postcode. The average speed displayed is based on the download speeds of at least 50% of customers at peak time (8pm to 10pm). Fibre/cable services at the postcode are subject to availability and may differ between properties within a postcode. Speeds can be affected by a range of technical and environmental factors. The speed at the property may be lower than that listed above. You can check the estimated speed and confirm availability to a property prior to purchasing on the broadband provider's website. Providers may increase charges. The information is provided and maintained by Decision Technologies Limited. **This is indicative only and based on a 2-person household with multiple devices and simultaneous usage. Broadband performance is affected by multiple factors including number of occupants and devices, simultaneous usage, router range etc. For more information speak to your broadband provider.
Map data ©OpenStreetMap contributors.
