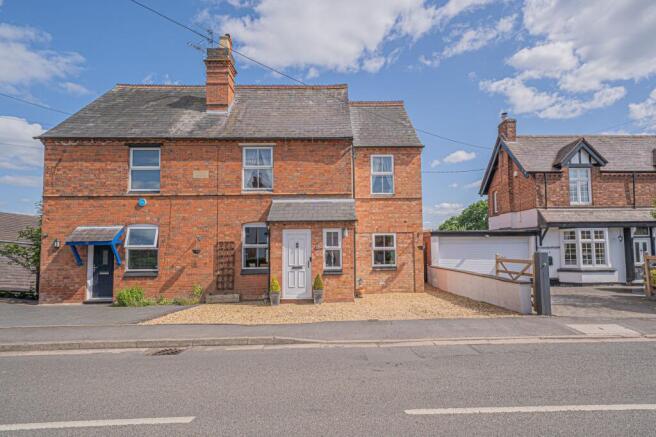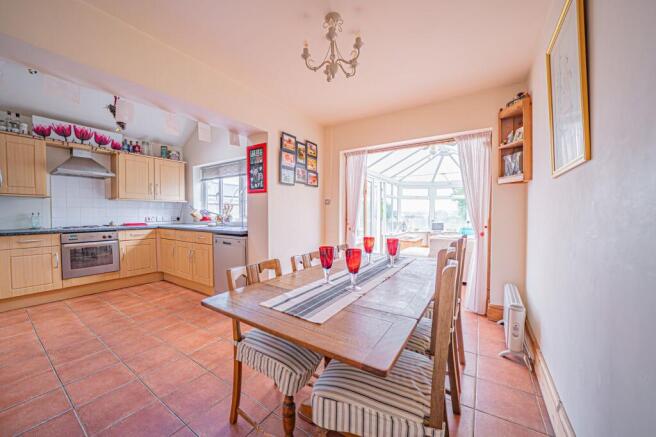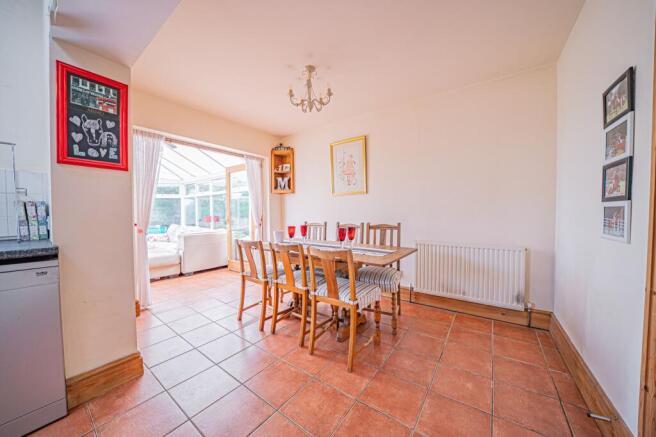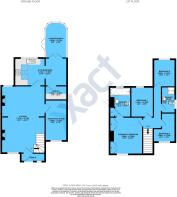
Shrewley Common, Shrewley, CV35

- PROPERTY TYPE
Semi-Detached
- BEDROOMS
4
- BATHROOMS
2
- SIZE
1,412 sq ft
131 sq m
- TENUREDescribes how you own a property. There are different types of tenure - freehold, leasehold, and commonhold.Read more about tenure in our glossary page.
Freehold
Key features
- Extended Four Bedroom Two Bathroom Semi-Detached Victorian Cottage Located In The Centre Of Shrewley Village
- Set Behind A Gravel Driveway Providing Parking For Multiple Vehicles
- The Property Is Accessed Via The Entrance Porch Which Leads To A Large Dual Aspect Lounge With Two Feature Fireplaces
- The Property Also Benefits From An Additional Well Proportioned Reception Room
- To The Rear Of The Property Is An Open Plan Kitchen Diner Which Benefits From A Useful Utility Room & Conservatory With Views Over The Garden
- Upstairs, The Property Boasts Four Bedrooms & Two Bathrooms, One Of Which Is En-Suite To The Principal Bedroom
- To The Rear Of The Property Is A Large Landscaped Garden With Views Over The Fields Located At The Rear
- Scenic Network Of Field And Canal-Side Footpaths, Perfect For Relaxing Strolls Or Picturesque Dog Walks
Description
PROPERTY OVERVIEW
This stunning extended four-bedroom, two-bathroom semi-detached Victorian cottage is a unique opportunity to own a piece of history in the heart of Shrewley Village. Situated behind a gravel driveway, offering ample parking for multiple vehicles, this charming property exudes character and charm from the moment you approach it.
Upon entering through the welcoming entrance porch, you are greeted by a spacious dual-aspect lounge boasting two striking feature fireplaces, providing an inviting space to relax and entertain. Additionally, the property offers an extra well-proportioned reception room, offering flexibility and versatility to cater to various living requirements.
The rear of the property hosts an open plan kitchen / diner, a delightful space for family meals and entertaining guests. This area is further enhanced by a useful utility room and a conservatory, which overlooks the serene garden, providing a tranquil setting to enjoy the surroundings.
Making your way upstairs, the property offers four generously sized bedrooms and two bathrooms, including an en-suite to the principal bedroom, offering privacy and convenience for the residents. Each room boasts unique features and ample natural light, creating a warm and welcoming atmosphere throughout the property.
Stepping outside, the property presents a large landscaped garden offering a peaceful retreat to unwind and enjoy the outdoors. The garden provides picturesque views over the fields located at the rear, adding a sense of tranquillity and privacy to the outdoor space.
In conclusion, this exceptional property seamlessly combines modern conveniences with period charm, offering a comfortable and stylish living experience in a sought-after location. Don't miss this opportunity to make this exquisite Victorian cottage your new home in Shrewley Village.
PROPERTY LOCATION
Shrewley is a picturesque Warwickshire village just 3 miles from Warwick and 5 miles from Leamington Spa. It offers a vibrant community with a village hall, well-stocked shop with post office, and the popular Durham Ox pub. Hatton Station is a 2-minute drive or 10-minute walk away, with free parking and direct trains to Birmingham and London Marylebone. There are four well-regarded primary schools nearby, and the property lies within the inner catchment for grammar schools in Stratford-upon-Avon, Warwick, Alcester, and Solihull—all served by direct school buses. Excellent road links via the nearby Warwick by-pass (2 miles) connect to Stratford, Kenilworth, Coventry, and Henley-in-Arden, with the M40/M42 giving easy access to Solihull, Birmingham, London and the wider motorway network. Warwick Parkway Station and Birmingham Airport are also within easy reach.
EPC Rating: D
LOUNGE
7.17m x 4.71m
RECEPTION ROOM
4.35m x 2.35m
KITCHEN / DINER
5.42m x 3.5m
UTILITY ROOM
2.35m x 1.66m
CONSERVATORY
4.91m x 2.67m
PRINCIPAL BEDROOM
3.66m x 3.25m
ENSUITE
3.37m x 2.33m
BEDROOM TWO
3.4m x 2.55m
BEDROOM THREE
3.56m x 2.37m
BEDROOM FOUR
3.38m x 2.33m
SHOWER ROOM
2.68m x 1.47m
TOTAL SQUARE FOOTAGE
131.2 sq.m (1412 sq.ft) approx.
ITEMS INCLUDED IN THE SALE
Integrated oven, integrated hob, kitchen extractor, dishwasher, all carpets, some curtains, all blinds, some light fittings, remaining heating oil in the tank and garden shed.
ADDITIONAL INFORMATION
Services - direct mains water (with water meter), sewers and electricity. Broadband - FTTC (fibre to the cabinet). Loft - partially boarded.
INFORMATION FOR POTENTIAL BUYERS
1. MONEY LAUNDERING REGULATIONS - Intending purchasers will be required to produce identification documentation at the point an offer is accepted as we are required to undertake anti-money laundering (AML) checks such that there is no delay in agreeing the sale. Charges apply per person for the AML checks. 2. These particulars do not constitute in any way an offer or contract for the sale of the property. 3. The measurements provided are supplied for guidance purposes only and potential buyers are advised to undertake their measurements before committing to any expense. 4. Xact Homes have not tested any apparatus, equipment, fixtures, fittings or services and it is the buyers interests to check the working condition of any appliances. 5. Xact Homes have not sought to verify the legal title of the property and the buyers must obtain verification from their solicitor.
Brochures
Property Brochure- COUNCIL TAXA payment made to your local authority in order to pay for local services like schools, libraries, and refuse collection. The amount you pay depends on the value of the property.Read more about council Tax in our glossary page.
- Band: D
- PARKINGDetails of how and where vehicles can be parked, and any associated costs.Read more about parking in our glossary page.
- Yes
- GARDENA property has access to an outdoor space, which could be private or shared.
- Private garden
- ACCESSIBILITYHow a property has been adapted to meet the needs of vulnerable or disabled individuals.Read more about accessibility in our glossary page.
- Ask agent
Shrewley Common, Shrewley, CV35
Add an important place to see how long it'd take to get there from our property listings.
__mins driving to your place
Get an instant, personalised result:
- Show sellers you’re serious
- Secure viewings faster with agents
- No impact on your credit score
Your mortgage
Notes
Staying secure when looking for property
Ensure you're up to date with our latest advice on how to avoid fraud or scams when looking for property online.
Visit our security centre to find out moreDisclaimer - Property reference d1c6f3df-3d66-4ba5-9f57-3af82b70796b. The information displayed about this property comprises a property advertisement. Rightmove.co.uk makes no warranty as to the accuracy or completeness of the advertisement or any linked or associated information, and Rightmove has no control over the content. This property advertisement does not constitute property particulars. The information is provided and maintained by Xact Homes, Knowle. Please contact the selling agent or developer directly to obtain any information which may be available under the terms of The Energy Performance of Buildings (Certificates and Inspections) (England and Wales) Regulations 2007 or the Home Report if in relation to a residential property in Scotland.
*This is the average speed from the provider with the fastest broadband package available at this postcode. The average speed displayed is based on the download speeds of at least 50% of customers at peak time (8pm to 10pm). Fibre/cable services at the postcode are subject to availability and may differ between properties within a postcode. Speeds can be affected by a range of technical and environmental factors. The speed at the property may be lower than that listed above. You can check the estimated speed and confirm availability to a property prior to purchasing on the broadband provider's website. Providers may increase charges. The information is provided and maintained by Decision Technologies Limited. **This is indicative only and based on a 2-person household with multiple devices and simultaneous usage. Broadband performance is affected by multiple factors including number of occupants and devices, simultaneous usage, router range etc. For more information speak to your broadband provider.
Map data ©OpenStreetMap contributors.





