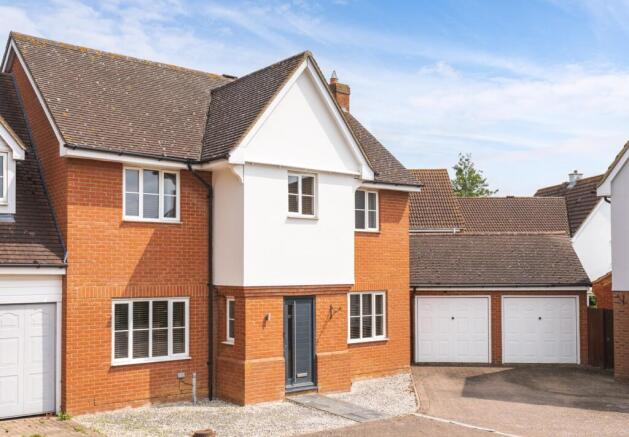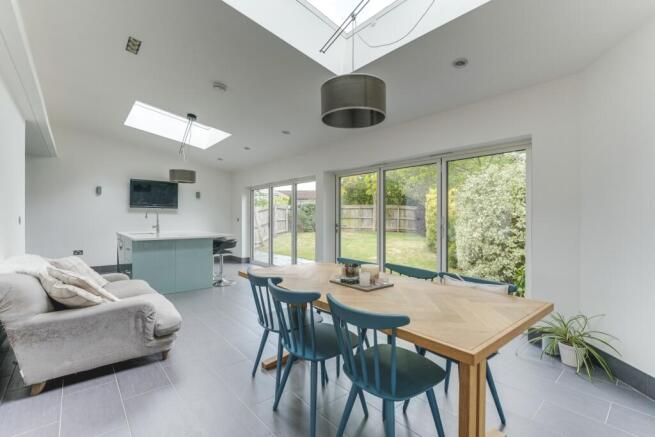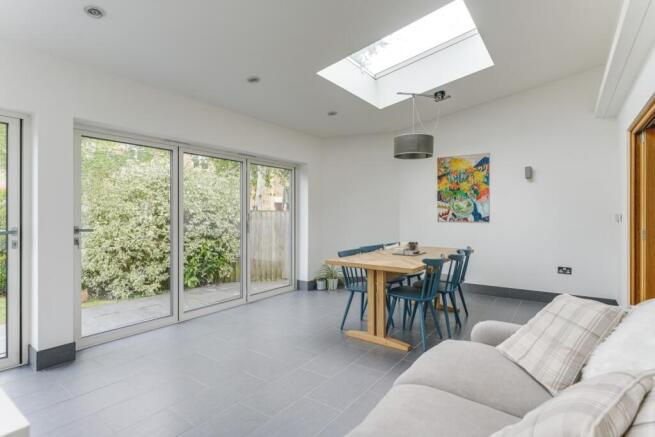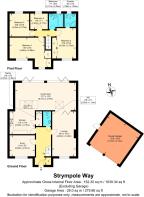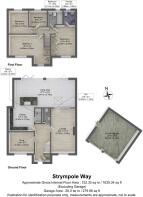Strympole Way, Highfields Caldecote, Cambridge, Cambridgeshire, CB23

- PROPERTY TYPE
Semi-Detached
- BEDROOMS
4
- BATHROOMS
2
- SIZE
Ask agent
- TENUREDescribes how you own a property. There are different types of tenure - freehold, leasehold, and commonhold.Read more about tenure in our glossary page.
Freehold
Key features
- Lovingly maintained and very well presented throughout
- A stunning rear extension with underfloor heating, offering generous living space, ideal for a variety of uses
- The extended living area boasts two sets of tri-fold doors and twin skylights, flooding the space with natural light
- Driveway with capacity for a minimum of four cars
- Detached double garage with power and versatile overhead storage
- Useful side area ideal for outdoor storage
- Comberton Village College catchment area
- Gas central heating with Combi boiler
- This home has an Energy Performance Certificate (EPC) rating of C
- Book your viewing by contacting EweMove 24/7 -
Description
Beautifully Extended Four-Bedroom Semi-Detached Home with Double Garage and Spacious Living – A Must-See!
EweMove Cambridge West is delighted to present this superbly presented, thoughtfully extended four-bedroom semi-detached home. Set over two floors and offering an abundance of versatile living space, this property is ideal for modern family life and entertaining alike.
From the front, the home is attractively symmetrical, with a welcoming appearance and excellent kerb appeal. A driveway directly to the front provides comfortable parking for two vehicles, with a detached double garage to the side offering two further parking spaces—giving you a minimum of four in total.
Step through the front door into a bright and spacious entrance hall, featuring elegant wood-effect flooring and a generous under-stairs storage area, plus a convenient cupboard to your right. To the left, you'll find a cosy and flexible snug—perfect as a home office, playroom, or cinema room, depending on your needs.
The heart of this home is the stunning open-plan kitchen and living area to the rear, where style meets functionality. Flooded with natural light from two large skylights and twin sets of tri-fold doors, this space is designed for relaxed everyday living and lively entertaining. The sleek, contemporary kitchen features high-quality AEG appliances, including an oven and grill, induction hob, extractor fan, dishwasher, and a built-in wine cooler. There is an abundance of worktop space and storage, with a generous range of cabinets throughout, all complemented by a large central island—complete with an inset sink—offering even more functionality for food preparation, casual dining, or socialising.
Stylish grey floor tiles flow seamlessly through the kitchen and living area, creating a cohesive, contemporary space that connects effortlessly with the outdoors. The kitchen also benefits from a handy pantry room, offering additional storage and helping to keep the space beautifully organised. The large doors at the rear lead directly out to the garden, allowing natural light to flood in and creating a true indoor-outdoor living experience.
The garden is fully enclosed and thoughtfully laid out with a patio area and lawn—ideal for summer entertaining, alfresco dining, or family fun. To the side of the home, a gravelled area with a paved path offers a practical space for outdoor storage, drying laundry, and convenient access to the detached garage, which is equipped with power and overhead storage.
Further ground floor accommodation includes a generous separate lounge, perfect for relaxing evenings, with a feature gas fireplace and a large window that floods the room with natural light. A well-appointed downstairs cloakroom completes the ground floor.
Upstairs, you'll find four bedrooms and the family bathroom. Bedrooms one and two are both excellent options for the principal bedroom. Bedroom one is the largest, featuring an inbuilt wardrobe and additional storage cupboard housing the combi boiler. Bedroom two is also a generous double with built-in wardrobes and its own modern en-suite shower room, complete with a shower enclosure, white suite, towel radiator, and stylish tiling.
Bedroom three is another good-sized double, while bedroom four is ideal as a single room, nursery, or dedicated office space. The family bathroom is finished to a high standard, with a white suite including a bath with overhead shower, basin, WC, and towel radiator.
Lovingly maintained and beautifully presented by its current owners, this home is move-in ready and must be seen to be fully appreciated.
Contact EweMove Cambridge West today to arrange your personal tour – you won't want to miss it!
Additional information:
Tenure - Freehold
This home has gas central heating, an energy performance rating of C and a council tax band of E.
The Ofcom checker website indicates the predicted availability of Standard and Ultrafast broadband in this area.
Mobile availability according to the Ofcom website checker (Indoor):
Provider - Voice / Data
EE – Limited / Limited
Three – None / None
O2 - Limited / Limited
Vodafone – Limited / Limited
Mobile availability according to the Ofcom website checker (Outdoor):
Provider - Voice / Data
EE - Likely / Likely
Three - Likely / Likely
O2 – Likely / Likely
Vodafone – Likely / Likely
Material information:
Standard construction - Brick
Electricity supply - Mains
Water supply - Mains
Sewerage - Mains
Heating – Mains gas
Rights and easements - N/A
Parking – Driveway with space for four cars
Location:
Highfields Caldecote resides close to the A428, providing convenient commuting to Cambridge, Bedford and Milton Keynes. There is a primary school within 0.2 miles of this home with a “good” Ofsted rating and school buses are currently available to and from Comberton Village College which has an “outstanding” Ofsted rating. Within a few minutes' walk you can reach public & bridle footpaths, one leading to Hardwick Wood - a medieval woodland and a protected conversation area, the wood is a beautiful sight, especially during springtime when it is carpeted with bluebells. Another footpath leads you to the village of Bourn. In Caldecote village, you will also have the day-to-day convenience of a local shop, children's play parks, a recreation ground, tennis court, petrol station, butchers, a bakery, a village church and a social club.
Lounge
6.2m x 3.3m - 20'4" x 10'10"
Living Area
8.41m x 3.79m - 27'7" x 12'5"
Kitchen
3.5m x 3.15m - 11'6" x 10'4"
Snug
3.5m x 2.91m - 11'6" x 9'7"
WC
2.02m x 1.1m - 6'8" x 3'7"
Pantry
2.04m x 0.83m - 6'8" x 2'9"
Bedroom 1
4.65m x 2.88m - 15'3" x 9'5"
Bedroom 2
4.19m x 2.7m - 13'9" x 8'10"
Ensuite
1.88m x 1.6m - 6'2" x 5'3"
Bedroom 3
3.2m x 2.7m - 10'6" x 8'10"
Bedroom 4
2.43m x 2.17m - 7'12" x 7'1"
Bathroom
2.17m x 2.03m - 7'1" x 6'8"
Double Garage
5.1m x 5.1m - 16'9" x 16'9"
- COUNCIL TAXA payment made to your local authority in order to pay for local services like schools, libraries, and refuse collection. The amount you pay depends on the value of the property.Read more about council Tax in our glossary page.
- Band: E
- PARKINGDetails of how and where vehicles can be parked, and any associated costs.Read more about parking in our glossary page.
- Yes
- GARDENA property has access to an outdoor space, which could be private or shared.
- Yes
- ACCESSIBILITYHow a property has been adapted to meet the needs of vulnerable or disabled individuals.Read more about accessibility in our glossary page.
- Ask agent
Strympole Way, Highfields Caldecote, Cambridge, Cambridgeshire, CB23
Add an important place to see how long it'd take to get there from our property listings.
__mins driving to your place
Get an instant, personalised result:
- Show sellers you’re serious
- Secure viewings faster with agents
- No impact on your credit score
Your mortgage
Notes
Staying secure when looking for property
Ensure you're up to date with our latest advice on how to avoid fraud or scams when looking for property online.
Visit our security centre to find out moreDisclaimer - Property reference 10538717. The information displayed about this property comprises a property advertisement. Rightmove.co.uk makes no warranty as to the accuracy or completeness of the advertisement or any linked or associated information, and Rightmove has no control over the content. This property advertisement does not constitute property particulars. The information is provided and maintained by EweMove, Covering East of England. Please contact the selling agent or developer directly to obtain any information which may be available under the terms of The Energy Performance of Buildings (Certificates and Inspections) (England and Wales) Regulations 2007 or the Home Report if in relation to a residential property in Scotland.
*This is the average speed from the provider with the fastest broadband package available at this postcode. The average speed displayed is based on the download speeds of at least 50% of customers at peak time (8pm to 10pm). Fibre/cable services at the postcode are subject to availability and may differ between properties within a postcode. Speeds can be affected by a range of technical and environmental factors. The speed at the property may be lower than that listed above. You can check the estimated speed and confirm availability to a property prior to purchasing on the broadband provider's website. Providers may increase charges. The information is provided and maintained by Decision Technologies Limited. **This is indicative only and based on a 2-person household with multiple devices and simultaneous usage. Broadband performance is affected by multiple factors including number of occupants and devices, simultaneous usage, router range etc. For more information speak to your broadband provider.
Map data ©OpenStreetMap contributors.
