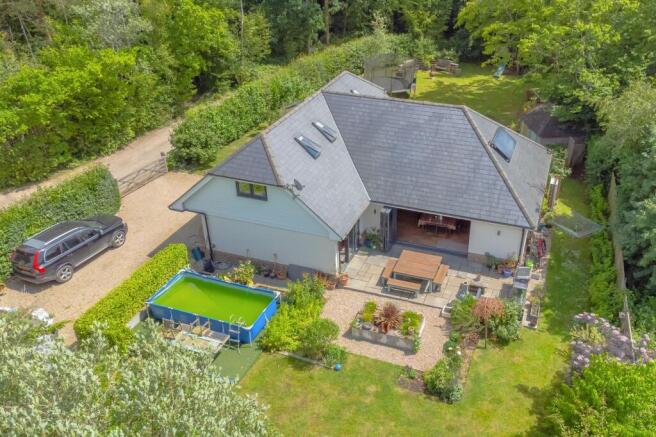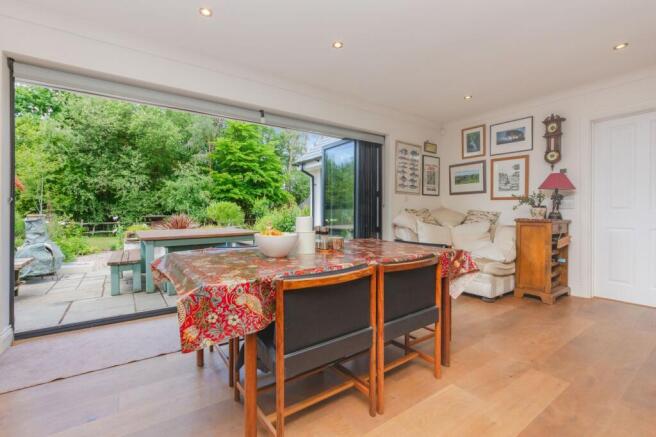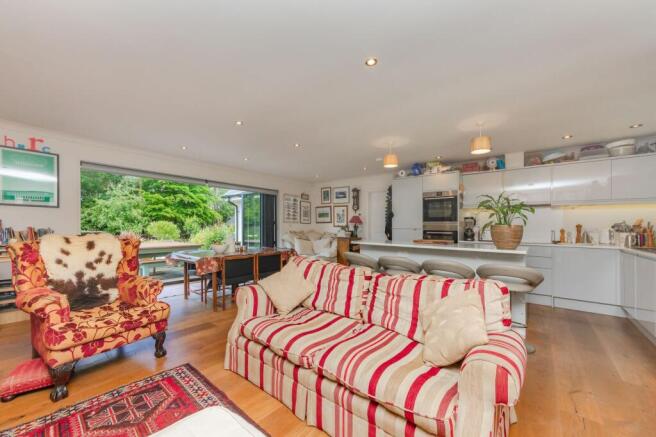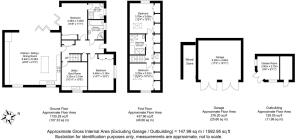
Broomham Lane, Whitesmith, BN8

- PROPERTY TYPE
Detached
- BEDROOMS
4
- BATHROOMS
3
- SIZE
1,593 sq ft
148 sq m
- TENUREDescribes how you own a property. There are different types of tenure - freehold, leasehold, and commonhold.Read more about tenure in our glossary page.
Freehold
Key features
- BUILT AND INVIDUALLY DESIGNED IN 2018
- LATEST ECO CREDENTIALS
- BEAUTIFUL SEMI RURAL LOCATION
- OPEN PLAN LIVING, KITCHEN, DINING ROOM
- 4 BEDROOMS
- 3 BATHROOMS
- HIGH QUALITY KITCHEN
- DIVEWAY AND DOUBLE GARAGE
- GENEROUS LAWNS FRONT AND REAR
- DETACHED PROPERTY
Description
A fantastic individually designed four-bedroom detached chalet bungalow which is set on a great size plot in a wonderful rural location, surrounded by open fields yet within a few minutes drive of local amenities with Lewes a little further on.
This wonderful property, built in 2018 to a high standard has had a loft conversion carried out by the current owners and boasts a fantastic open plan living space with plenty of room for contemporary living. There is a high quality fitted kitchen, flooded with natural light with a dining area that opens onto the rear garden via a run of bi-fold doors.
The ground floor includes the master bedroom with bi-fold doors and ensuite shower room, plus a further bedroom, family bathroom and spacious utility/boot room. The first floor offers two further bedrooms with an additional shower room.
Outside the property sits on a large plot with driveway to a double timber framed garage and lawned gardens to both front and rear.
VIEWING RECOMMENDED
ACCOMMODATION
ENTRANCE HALL- A generous hallway with two large hall cupboards and engineered wood flooring, stairs to first floor;
LIVING ROOM- A contemporary open plan space, flooded with natural light through the oversized bi-fold doors and twin double-glazed windows. This super room has been thoughtfully zoned to provide the following areas:
SITTING AREA- Seating is focused on an extensive range of bespoke fitted cupboards and shelving which provides plenty of space for modern media, double glazed window overlooking the gardens.
KITCHEN AREA- Fitted with a comprehensive range of modern fronted wall and base cupboards with Minerva worktops (made from a blend of resin and natural materials), inset sink with adjacent mixer tap, ceramic induction hob with concealed cooker hood, two fan ovens, integrated dishwasher, central island and space for American style fridge/freezer.
DINING AREA- Plenty of space for a generous dining table adjacent to the oversized bi-fold doors offering views into the pretty rear garden.
OFFICE/STUDY AREA- Bespoke fitted corner desk.
UTILITY/BOOT ROOM- A particularly generous room, perfect for country living and offering space for dogs, drying clothes, storing coats and boots and washing laundry.
MASTER BEDROOM- A wonderful double room with bi-fold doors overlooking the patio and leading to the rear garden, built-in wardrobes with sliding doors, door to:
ENSUITE SHOWER- Modern white suite comprising corner shower with tiled enclosure, wash hand basin with chromed mixer tap, low level W.C., tiled floor, obscured double glazed window.
BEDROOM- A double room with large front aspect double glazed window, built-in storage.
BATHROOM- Modern white suite comprising a panel enclosed bath with mixer tap and hand held shower attachment, shower cubicle with tiled enclosure and tempered glass doors, wash hand basin with mixer tap, low level W.C., tiled walls, obscured double glazed window.
FIRST FLOOR LANDING- Extensive range of fitted cupboards, double glazed Velux roof window.
BEDROOM- A double room with rear aspect double glazed window overlooking the garden, extensive range of fitted cupboards, Velux roof window.
BEDROOM- Front aspect double glazed window overlooking the garden, extensive range of fitted cupboards, Velux roof window.
SHOWER ROOM- White suite comprising walk-in shower cubicle, wash hand basin with mixer tap and vanity cupboard below, low level W.C. Velux roof window, chrome heated towel rail.
GARDENS- Rose Green is situated on a super-sized plot with gardens to the front and rear. These are predominantly laid to lawn and enclosed by hedging and a post and rail fence. There are two paved patio areas, one adjacent to the living area and the second offering a place to enjoy the tranquillity of this glorious setting.
SUMMER HOUSE- Timber construction with windows and double doors.
DOUBLE GARAGE- An attractive timber framed double garage with two double doors, power and adjacent covered log store.
This wonderful property offers contemporary living with the latest eco credentials including the latest insulation, an Air Source Heat Pump complimented by Solar Thermal on the roof feeding zoned underfloor heating on the ground floor and thermostatically controlled radiators on the first floor.
Whitesmith is a semi-rural setting approximately 9 miles from Lewes and 6 miles from Uckfield. Both towns offer excellent shopping facilities with an array of shops, restaurants and public houses but also Mainline Railway Stations with direct services to London with Lewes offering direct services to Gatwick and Brighton. Both towns boast popular schools, leisure centres and cinemas.
Tenure – Freehold
Air Source Heat Pump + Solar Thermal – Double Glazing.
EPC Rating – B
Council Tax Band – F
EPC Rating: B
Brochures
Brochure- COUNCIL TAXA payment made to your local authority in order to pay for local services like schools, libraries, and refuse collection. The amount you pay depends on the value of the property.Read more about council Tax in our glossary page.
- Band: F
- PARKINGDetails of how and where vehicles can be parked, and any associated costs.Read more about parking in our glossary page.
- Yes
- GARDENA property has access to an outdoor space, which could be private or shared.
- Private garden
- ACCESSIBILITYHow a property has been adapted to meet the needs of vulnerable or disabled individuals.Read more about accessibility in our glossary page.
- Ask agent
Energy performance certificate - ask agent
Broomham Lane, Whitesmith, BN8
Add an important place to see how long it'd take to get there from our property listings.
__mins driving to your place
Get an instant, personalised result:
- Show sellers you’re serious
- Secure viewings faster with agents
- No impact on your credit score
Your mortgage
Notes
Staying secure when looking for property
Ensure you're up to date with our latest advice on how to avoid fraud or scams when looking for property online.
Visit our security centre to find out moreDisclaimer - Property reference 04f260ec-9298-479e-af0b-20d926bd09da. The information displayed about this property comprises a property advertisement. Rightmove.co.uk makes no warranty as to the accuracy or completeness of the advertisement or any linked or associated information, and Rightmove has no control over the content. This property advertisement does not constitute property particulars. The information is provided and maintained by Mansell McTaggart, Lewes. Please contact the selling agent or developer directly to obtain any information which may be available under the terms of The Energy Performance of Buildings (Certificates and Inspections) (England and Wales) Regulations 2007 or the Home Report if in relation to a residential property in Scotland.
*This is the average speed from the provider with the fastest broadband package available at this postcode. The average speed displayed is based on the download speeds of at least 50% of customers at peak time (8pm to 10pm). Fibre/cable services at the postcode are subject to availability and may differ between properties within a postcode. Speeds can be affected by a range of technical and environmental factors. The speed at the property may be lower than that listed above. You can check the estimated speed and confirm availability to a property prior to purchasing on the broadband provider's website. Providers may increase charges. The information is provided and maintained by Decision Technologies Limited. **This is indicative only and based on a 2-person household with multiple devices and simultaneous usage. Broadband performance is affected by multiple factors including number of occupants and devices, simultaneous usage, router range etc. For more information speak to your broadband provider.
Map data ©OpenStreetMap contributors.







