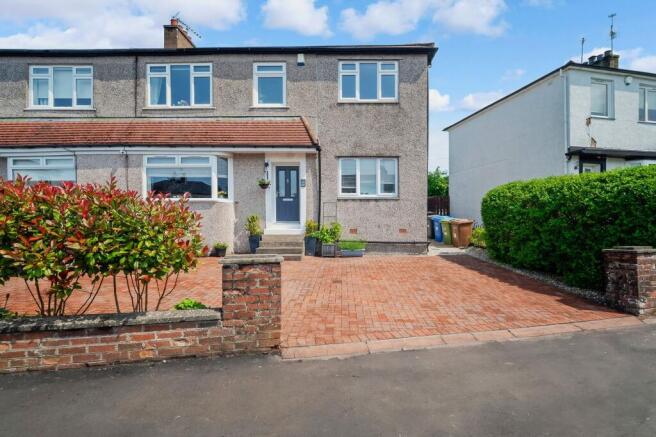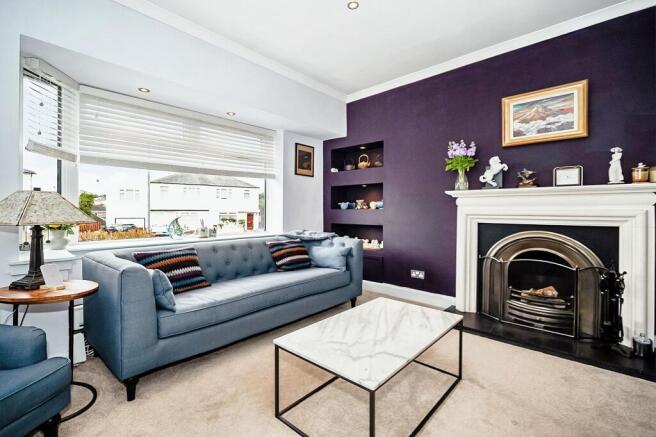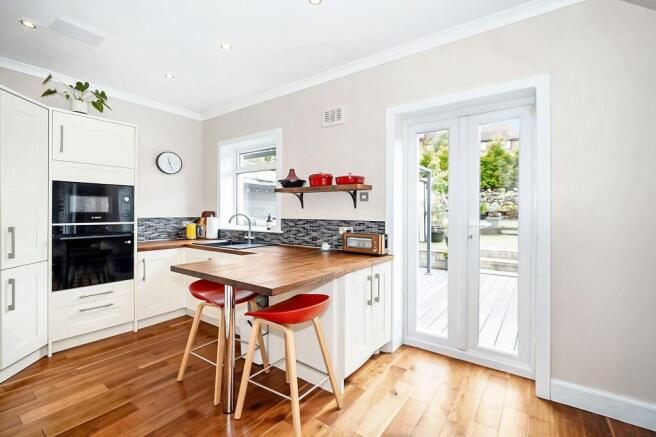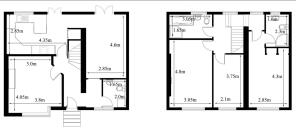
Orchard Grove, Giffnock, G46

- PROPERTY TYPE
Semi-Detached
- BEDROOMS
3
- BATHROOMS
3
- SIZE
1,163 sq ft
108 sq m
- TENUREDescribes how you own a property. There are different types of tenure - freehold, leasehold, and commonhold.Read more about tenure in our glossary page.
Freehold
Key features
- Spacious 3 Bedroom Semi-Detached Home
- Private Driveway for Off-Street Parking
- Bright and Welcoming Entrance Hallway
- Generous Lounge Perfect for Family Living
- Open-Plan Kitchen, Breakfasting Room, and Dining Area
- Family Room Overlooking Landscaped Rear Garden with Composite Decking
- Convenient Downstairs W.C.
- Large Master Bedroom with Built-In Wardrobes and En Suite
- Stylish Family Bathroom with Bath and Separate Shower
- Excellent Location for Commuting and Catchment for Sought-After Local Schools
Description
***Closing Date Tuesday 24th June 12 Noon***
Written offers to
Stylish & Spacious 3 Bedroom Semi-Detached Home in a Prime Location
This beautifully presented and generously proportioned three-bedroom semi-detached home offers modern family living in a highly sought-after location, within easy reach of excellent local schools and commuting links.
From the moment you enter, you're welcomed by a bright and spacious hallway that sets the tone for the rest of the home. The ground floor features a large lounge, ideal for relaxing and entertaining, and a modern kitchen that flows seamlessly into a breakfasting area. This in turn leads through to a separate dining area and a cosy family room—both overlooking the landscaped rear garden with contemporary composite decking, perfect for enjoying outdoor living.
A convenient downstairs W.C. completes the ground floor accommodation.
Upstairs, the property boasts a spacious master bedroom with built-in wardrobes and a stylish en suite shower room. Two further generously sized bedrooms provide ample space for family or guests, and a beautifully finished family bathroom includes both a bath and a separate shower.
Externally, the home benefits from a private driveway and a fully landscaped rear garden, offering both practicality and outdoor appeal.
Early viewing is highly recommended to appreciate the space, finish, and fantastic location this home has to offer.
Council Tax Band D
Tenure - Freehold
No Factor Fee
These particulars are prepared on the basis of information provided by our clients. Every effort has been made to ensure that the information contained within the Schedule of Particulars is accurate. Nevertheless, the internal photographs contained within this Schedule/ Website may have been taken using a wide-angle lens. All sizes are recorded by electronic tape measurement to give an indicative, approximate size only. Floor plans are demonstrative only and not scale accurate. Moveable items or electric goods illustrated are not included within the sale unless specifically mentioned in writing. The photographs are not intended to accurately depict the extent of the property. We have not tested any service or appliance. This schedule is not intended to and does not form any contract. It is imperative that, where not already fitted, suitable smoke alarms are installed for the safety for the occupants of the property. These must be regularly tested and checked. Please note all the surveyors are independent of RE/MAX Property Marketing. If you have any doubt or concerns regarding any aspect of the condition of the property you are buying, please instruct your own independent specialist or surveyor to confirm the condition of the property - no warranty is given or implied.
EPC Rating: C
Entrance Hallway
Step into a bright and inviting entrance hallway that immediately sets the tone for this charming home. Finished with stylish wooden flooring, this space is both warm and practical, offering a seamless flow to all the main areas of the ground floor.
Downstairs W.C.
1.65m x 2m
This stylish and contemporary cloakroom is perfectly designed for modern living. Featuring sleek finishes and clean lines, the space is both practical and elegant. An opaque window to the front of the property allows natural light to filter in while maintaining privacy. Ideal for guests, this convenient downstairs W.C. adds a touch of sophistication to the ground floor accommodation.
Lounge
3.8m x 4.05m
This impressive front-facing lounge is a standout feature of the home, offering a generous and welcoming space ideal for both relaxing and entertaining. A striking bay window floods the room with natural light, enhancing the sense of space and showcasing the elegant proportions. The room is finished with high ceilings, modern downlights, and a stunning feature fireplace that creates a warm and inviting focal point. This is a room where comfort meets character, perfect for cosy evenings or stylish gatherings.
Kitchen/Breakfasting Room
4.35m x 2.85m
This bright and spacious breakfasting kitchen is the true heart of the home, thoughtfully designed with both style and functionality in mind. Overlooking the rear garden, the space enjoys an abundance of natural light from large windows and French doors, which open directly onto the outdoor area—perfect for al fresco dining and family gatherings.
A generous breakfast bar provides a casual dining option, complemented by ample worktop space and extensive cupboard storage—ideal for busy family life. A neatly tucked-away cupboard beneath the stairs offers additional storage without compromising the room’s clean, modern aesthetic.
This beautifully designed space flows seamlessly through to the dining and family room, creating a sociable, open-plan layout that’s perfect for everyday living and entertaining alike.
Dining/Family Room
4.6m x 2.85m
Designed with both comfort and versatility in mind, this spacious dining and family room offers the perfect setting for everyday living and entertaining. French doors frame views of the beautifully landscaped rear garden and open directly onto a decked area, seamlessly connecting indoor and outdoor spaces.
Generously proportioned, this room easily accommodates family gatherings, dining, and relaxation, and is currently configured with a stylish and convenient bar area—ideal for hosting guests or enjoying a quiet evening at home. Light-filled and inviting, this space is a standout feature of the home, offering flexibility to suit a range of lifestyles.
Upstairs Hallway
The spacious upper hallway provides access to all rooms on this level and is designed to maximise light and openness. A large window allows natural daylight to pour in, creating a bright and airy feel throughout. Decorative glass bricks add a stylish architectural touch while enhancing the flow of light. From here, there is also access to a large, floored loft area, offering excellent additional storage or potential for further use, subject to any necessary consents. This well-considered space adds both function and character to the upper level of the home.
Bedroom 1
4.3m x 2.85m
This exceptionally spacious bedroom enjoys a front-facing aspect, allowing for lovely open views and an abundance of natural light. Thoughtfully designed for both comfort and practicality, it features built-in wardrobes offering generous storage without compromising the room’s expansive layout. Completing this impressive space is a private en suite shower room, providing convenience and a touch of luxury—ideal for modern living. A true retreat within the home, this bedroom is both elegant and functional.
En Suite
2.3m x 1.6m
This bright and well-appointed en suite enjoys a rear-facing window that provides natural light and a pleasant outlook over the garden. Fitted with a pedestal sink, shower enclosure, and W.C., the space is both practical and stylish. Tiled walls add a clean and contemporary finish, making this a functional and comfortable addition to the principal bedroom.
Bedroom 2
4.8m x 3.05m
This spacious and bright double bedroom enjoys a front-facing aspect, offering lovely natural light throughout the day. A standout feature of the room is the original wrought iron fireplace, which adds a beautiful touch of character and period charm—now retained for decorative purposes only. With generous proportions, the room easily accommodates freestanding furniture, making it a flexible and stylish space suitable for a variety of uses, from a comfortable bedroom to a guest suite or home office.
Bedroom 3
3.75m x 2.1m
This well-proportioned room is front-facing, enjoying excellent natural light and an open outlook. Currently used as a spare bedroom, it offers generous floor space with ample room for freestanding furniture. Versatile in its layout, this room would also make an ideal guest room, home office, or nursery, depending on your needs. A great additional space that enhances the flexibility of the home.
Family Bathroom
3.05m x 1.65m
Located at the rear of the property, this spacious family bathroom is both bright and practical. It features a large bath alongside a separate shower cubicle, providing versatile options for relaxation and convenience. An opaque window ensures plenty of natural light while maintaining privacy. With ample room to move comfortably, this bathroom combines functionality with a clean, modern design—perfect for family living.
Garden
The recently landscaped rear garden provides a tranquil and stylish outdoor space, perfect for relaxing or entertaining. Access is available through two sets of French doors—one from the kitchen/breakfasting room and the other from the dining/family area—both leading out onto a sleek composite decked area. The garden is beautifully framed by a backdrop of mature plants and shrubs, adding colour, privacy, and a natural charm. Designed with both beauty and functionality in mind, this outdoor haven offers the ideal setting for al fresco dining, family time, or simply enjoying the sunshine.
Brochures
Home Report- COUNCIL TAXA payment made to your local authority in order to pay for local services like schools, libraries, and refuse collection. The amount you pay depends on the value of the property.Read more about council Tax in our glossary page.
- Band: D
- PARKINGDetails of how and where vehicles can be parked, and any associated costs.Read more about parking in our glossary page.
- Yes
- GARDENA property has access to an outdoor space, which could be private or shared.
- Private garden
- ACCESSIBILITYHow a property has been adapted to meet the needs of vulnerable or disabled individuals.Read more about accessibility in our glossary page.
- Ask agent
Energy performance certificate - ask agent
Orchard Grove, Giffnock, G46
Add an important place to see how long it'd take to get there from our property listings.
__mins driving to your place
Get an instant, personalised result:
- Show sellers you’re serious
- Secure viewings faster with agents
- No impact on your credit score

Your mortgage
Notes
Staying secure when looking for property
Ensure you're up to date with our latest advice on how to avoid fraud or scams when looking for property online.
Visit our security centre to find out moreDisclaimer - Property reference 6c04cc3a-9edd-4771-94a6-15ef530c89ce. The information displayed about this property comprises a property advertisement. Rightmove.co.uk makes no warranty as to the accuracy or completeness of the advertisement or any linked or associated information, and Rightmove has no control over the content. This property advertisement does not constitute property particulars. The information is provided and maintained by remax property marketing, Dunfermline. Please contact the selling agent or developer directly to obtain any information which may be available under the terms of The Energy Performance of Buildings (Certificates and Inspections) (England and Wales) Regulations 2007 or the Home Report if in relation to a residential property in Scotland.
*This is the average speed from the provider with the fastest broadband package available at this postcode. The average speed displayed is based on the download speeds of at least 50% of customers at peak time (8pm to 10pm). Fibre/cable services at the postcode are subject to availability and may differ between properties within a postcode. Speeds can be affected by a range of technical and environmental factors. The speed at the property may be lower than that listed above. You can check the estimated speed and confirm availability to a property prior to purchasing on the broadband provider's website. Providers may increase charges. The information is provided and maintained by Decision Technologies Limited. **This is indicative only and based on a 2-person household with multiple devices and simultaneous usage. Broadband performance is affected by multiple factors including number of occupants and devices, simultaneous usage, router range etc. For more information speak to your broadband provider.
Map data ©OpenStreetMap contributors.





