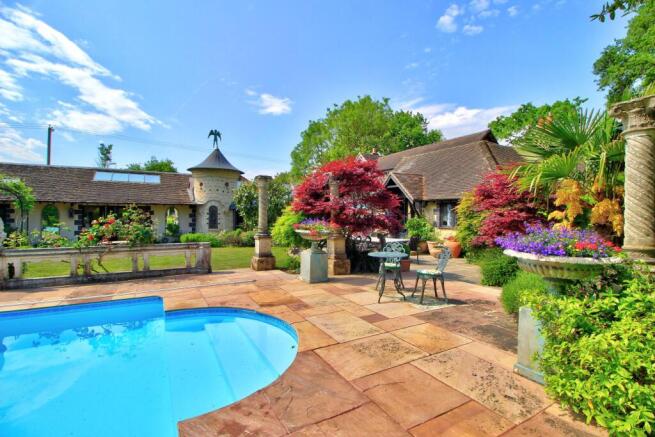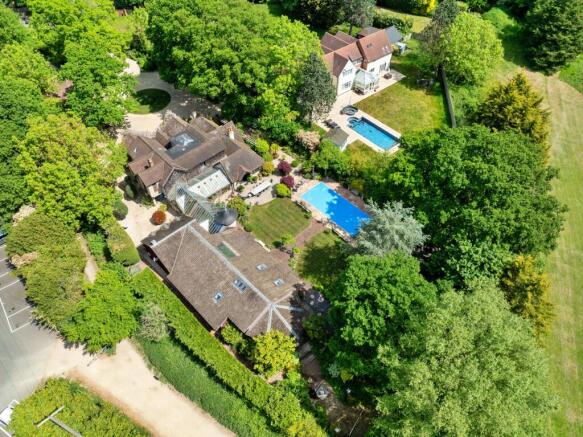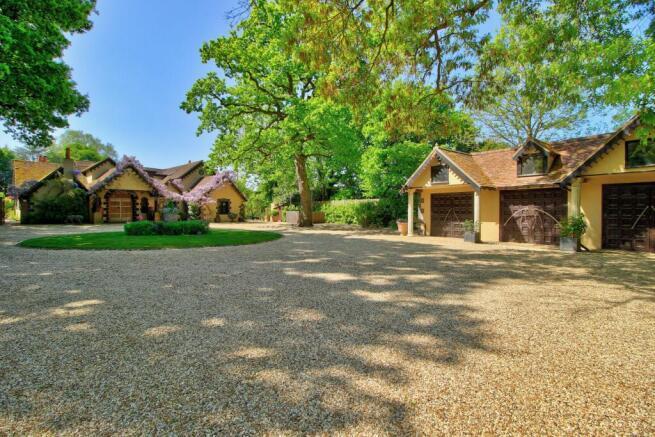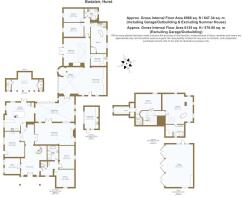Sandford Lane, Hurst

- PROPERTY TYPE
Detached
- BEDROOMS
7
- BATHROOMS
4
- SIZE
6,964 sq ft
647 sq m
- TENUREDescribes how you own a property. There are different types of tenure - freehold, leasehold, and commonhold.Read more about tenure in our glossary page.
Freehold
Key features
- Private Setting Next to Country Park & Lakes
- Beautiful Grounds with Pool & Hot Tub
- South-facing Garden
- Triple Garage
- 0.9 Acre Plot
- Convenient for Elizabeth & Waterloo Train Lines
- Orangery
- Principal Suite with Sauna
- Automated Entrance Gates
- Versatile Layout for Annex Conversion
Description
With direct rail and road links to London, and the beauty of Dinton Pastures on its doorstep, this spacious home offers swift access to the City, and a tranquil, private retreat.
Set back from Sandford Lane, and completely concealed from view, Bodalair's gated entrance opens to a long gravel drive, detached three-bay garage, plenty of parking and a turning circle.
The wisteria-clad frontage is both grand and unassuming, with rustic double oak & iron doors, and a large flagstone entrance hall with impressive architectural beams and hand-painted vaulted ceiling.
Beautifully-arranged internally, with an easy flow throughout the numerous reception rooms; then five discreetly-placed downstairs bedrooms, plus two impressive suites upstairs. Stone spiral stairs lead up to these equally-grand bedroom suites - with the layout lending itself to a choice of principal bedrooms (or potentially using both as partner suites). The current master bedroom suite enjoys lofty timber-clad ceilings, artisan windows with Juliet balconies, stone pillar-work, and a free-standing jacuzzi bath-tub. To the side, is a four piece en-suite shower room with vaulted ceiling and plenty of natural light. The second bedroom has an en-suite shower room and separate sauna room, and a wonderful outlook across the gardens, turret, and lakes beyond. The roof lantern design on the landing allows shafts of natural light over the stairwell and hallway below.
The kitchen has a practical rustic beauty, and is certainly designed for serious cooks. Its large island provides plenty of prepping space, the Aga stove is capable of the largest dinner parties, and there's a separate induction hob and marble pastry worktop. French doors open to the sunny, south-facing garden terrace - an ideal spot for morning coffee or watching the sunset.
An open arch links the kitchen to the lovely garden room- with terracotta flooring, stone internal walls, and gothic cathedral arch window frames, this space is light-filled and uplifting - ideal for family dining, pre-dinner drinks with guests, and an ideal space for nurturing tropical plants.
The living room opens from this garden room, has magnificent French renaissance-style double doors, large open fireplace, and flagstone flooring. The detailing on the ceiling echos Antoni Gaudi styling, and the thick stone walls and arched windows bring a feeling of Barcelona culture into this room. The dining room has a charming pot-bellied stove and a door to the kitchen garden to the west.
There's a dedicated study and, across the hallway, two double bedrooms, family bathroom, a stone font, and downstairs loo.
A wonderfully-spacious, Arabian-inspired billiards room opens to the orangery - again, with twists of the middle-east, intricate floor-tiling, and a quiet snug beneath the turret's interior. This wing of the property has its own front entrance door, which could make a very simple self-contained annex quarters (then comprising two reception rooms, three bedrooms, and two bathrooms). The current wine cellar would lend itself to create a small kitchen, and there are French doors opening to the garden from the media room.
The garden and grounds are well-tended and secluded, providing a peaceful balance of wildlife, nature, and outdoor entertaining space. The heated pool is paired with the garden pavilion, which houses a sunken hot-tub. There's storage for garden cushions, and an all-essential outdoor loo.
Also in the grounds, there's a dedicated laundry house with utility sink, laundry appliances, and linen storage.
Ultrafast Broadband availability - Download speeds up to 1000Mbps - Upload speeds up to 1000Mbps. Please see the tool on the map function for full connectivity, schooling, transport and amenities.
A Few Words from Quarters
"Describing this home in words could never do justice to the interior design, and the gallery of photos will only drop hints about the bespoke detailing throughout. Immense creativity, which blends art and architecture, has produced an uplifting and inspiring home. Testimony to Bodalair's appeal, it has been used in a number TV productions and Vogue shoots.
We've affectionately referred to Bodalair as a 'soul bath', and stepping through the gates does feel like pure escapism to a private haven.
We particularly love the garden room and orangery - which have the feel of a Roman Tepidarium. These spaces flood natural light into the adjoining rooms, bring the garden and changing seasons into the home, and also cleverly join (or divide) two distinct parts of the property. We see this flexibility as a perfect solution for anyone with adult children, relatives, or overnight guests as it gives a sociable flow, but private quarters too.
Although Bodalair is something of an art form, it's also has a super practical location, with enjoyment of Dinton Pastures, lakes, watersports and a sailing club close by. There's also some lovely dog-walking and nature trails around Lavell's Lake.
Road links to the M4 are easily accessible, and Twyford Station (on the Elizabeth Line for fast trains to London Paddington) is just a 5 minute drive away. This makes it possible to arrive in central London in around 40 minutes, door-to-door.
Please get in touch with Amanda Fyfe or Teresa Ling at Quarters Agency for any questions, or to arrange a viewing of this lovely home"
Council Tax Band: H (Wokingham Borough Council)
Tenure: Freehold
Brochures
Brochure- COUNCIL TAXA payment made to your local authority in order to pay for local services like schools, libraries, and refuse collection. The amount you pay depends on the value of the property.Read more about council Tax in our glossary page.
- Band: H
- PARKINGDetails of how and where vehicles can be parked, and any associated costs.Read more about parking in our glossary page.
- Garage,Driveway,EV charging
- GARDENA property has access to an outdoor space, which could be private or shared.
- Private garden
- ACCESSIBILITYHow a property has been adapted to meet the needs of vulnerable or disabled individuals.Read more about accessibility in our glossary page.
- Lateral living
Sandford Lane, Hurst
Add an important place to see how long it'd take to get there from our property listings.
__mins driving to your place
Get an instant, personalised result:
- Show sellers you’re serious
- Secure viewings faster with agents
- No impact on your credit score


Your mortgage
Notes
Staying secure when looking for property
Ensure you're up to date with our latest advice on how to avoid fraud or scams when looking for property online.
Visit our security centre to find out moreDisclaimer - Property reference RS0350. The information displayed about this property comprises a property advertisement. Rightmove.co.uk makes no warranty as to the accuracy or completeness of the advertisement or any linked or associated information, and Rightmove has no control over the content. This property advertisement does not constitute property particulars. The information is provided and maintained by Quarters Residential, Wokingham. Please contact the selling agent or developer directly to obtain any information which may be available under the terms of The Energy Performance of Buildings (Certificates and Inspections) (England and Wales) Regulations 2007 or the Home Report if in relation to a residential property in Scotland.
*This is the average speed from the provider with the fastest broadband package available at this postcode. The average speed displayed is based on the download speeds of at least 50% of customers at peak time (8pm to 10pm). Fibre/cable services at the postcode are subject to availability and may differ between properties within a postcode. Speeds can be affected by a range of technical and environmental factors. The speed at the property may be lower than that listed above. You can check the estimated speed and confirm availability to a property prior to purchasing on the broadband provider's website. Providers may increase charges. The information is provided and maintained by Decision Technologies Limited. **This is indicative only and based on a 2-person household with multiple devices and simultaneous usage. Broadband performance is affected by multiple factors including number of occupants and devices, simultaneous usage, router range etc. For more information speak to your broadband provider.
Map data ©OpenStreetMap contributors.




