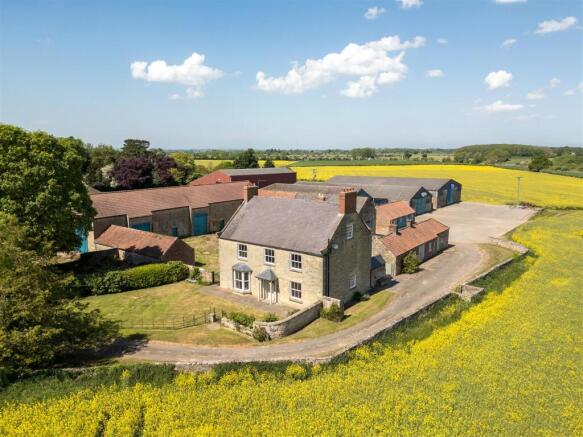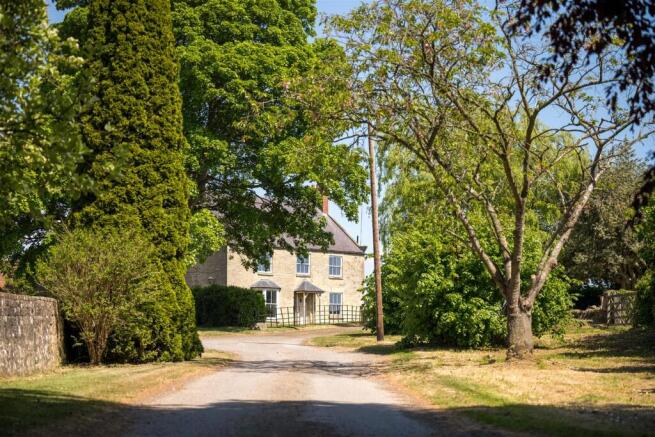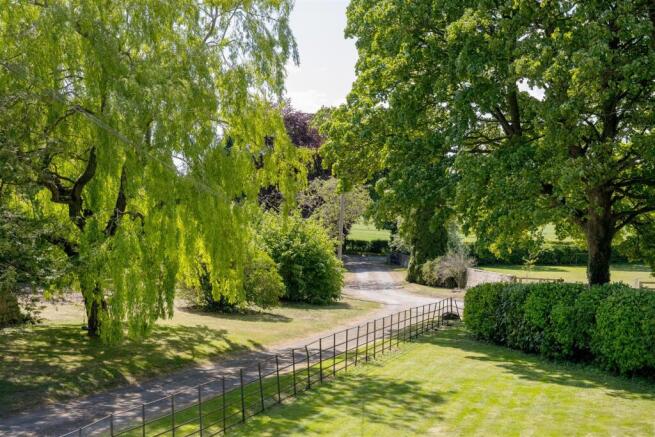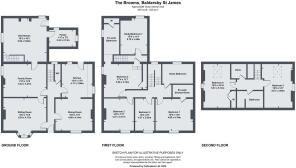Baldersby St. James, Near Thirsk, North Yorkshire
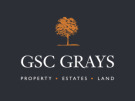
- PROPERTY TYPE
Character Property
- BEDROOMS
6
- BATHROOMS
4
- SIZE
18,000 sq ft
1,672 sq m
- TENUREDescribes how you own a property. There are different types of tenure - freehold, leasehold, and commonhold.Read more about tenure in our glossary page.
Freehold
Key features
- Detached house of around 4000 sq ft with 6/7 bedrooms
- Significant traditional barns of some 10000 sq ft (footprint)
- Potential to create 4 individual homes.
- Detached barn with 4000 sq ft Class Q consent
- Further range of modern agricultural buildings
- Garden and paddock areas, in all 4.17 acres
- Country setting with lovely views
- Convenient location between Ripon & Thirsk
Description
Introduction - The Brooms has been in the same family ownership for almost 100 years and following a change in farming operations, a sale of The Brooms farmstead creates an exceptional development opportunity the likes of which rarely come to the open market. With the buildings sitting comfortably in the centre of around 4.17 acres, an impressive detached farmhouse sits well in its own right bordering open countryside on the eastern side. The traditional barns are considered eminently suitable for residential conversion with a positive response to a recent pre-application submission to North Yorkshire Council. The off-lying detached barn to the south east has permission by virtue of a Class Q prior notification to create an individual detached house of generous proportions.
The Brooms is offered for sale as a whole, or in two lots, with the main farmhouse plus the traditional barns and modern buildings to the north being the primary lot with the off-lying barn having the prior approval consent as the secondary lot.
Description - The imposing detached farmhouse has extensive accommodation extending to around 4000 sq ft and is arranged over three floors including 6/7 bedrooms and 4 reception rooms. The main part of the property was last occupied in 2022 and offers the opportunity for general updating and improvement. The rear portion of the house requires comprehensive modernisation. The property has established gardens and logically could have a further garden area to the south as well as a paddock having roadside frontage and which is included in the sale.
There is an impressive range of traditional farm buildings extending overall to a footprint of some 10000 sq ft and eminently suitable for residential conversion to 4 individual dwellings arranged around a central courtyard, all of which sits to the west of the farmhouse. Pre-application consultation to North Yorkshire Council supports the concept of residential conversion. Complementary to this thinking, a Class Q approval has already been secured on an agricultural building that sits to the south-west of the main barns and will have a paddock of around 0.75 acres with road frontage. Once converted this building will naturally sit alongside the other dwellings created at The Brooms in terms of size, individuality and stature.
There are three substantial modern general purpose agricultural buildings to the rear, the demolition of which will be a condition of sale. This will allow the extensive views to the north to be revealed and enhance the exclusive nature of the overall development plan that is now envisaged.
In summary an exceptional residential development opportunity in enviable yet highly accessible country location.
Tenure - The Brooms is offered for sale freehold with vacant possession.
Services - Mains water and electricity are currently installed to various buildings with the farmhouse having traditional private drainage. Interested parties are to make their own enquiries of the relevant utility companies.
Mode Of Sale - The property is offered for sale as a whole with the boundaries outlined in red on the site plan. A sale in two lots may be considered but it is not envisaged a sale of the secondary lot would be likely ahead of the primary lot. Offers are invited on an outright purchase basis, although consideration may be given to conditional offers.
Planning - Pre application consultation with North Yorkshire Council in early 2025 indicates that support would be forthcoming for conversion of the traditional barns in accordance with policy HS6 of the National Planning Practise Framework (NPPF). A supplementary information pack including this consultation document and indicative architectural plans is available from the selling agent. In addition the adjacent agricultural building had permitted prior approval granted in November 2024 to form one dwelling with associated works (ZC24/03142/PBR).
Local Authority And Council Tax - North Yorkshire Council. Band E (farmhouse)
Easements And Rights Of Way - The property is sold subject to and with the benefit of all existing wayleaves, easements, and rights of way, public and private, whether specifically mentioned or not.
Directions - From junction 50 on the A1(M) motorway north-east of Ripon, proceed towards Thirsk on the A61. After 0.25 miles, turn right signposted Baldersby St James. Proceed down the lane for approximately 0.75 miles, past the church with The Brooms then on the left hand side.
What3words: - ///distracts.fuels.commander
Viewing Arrangements - Strictly by appointment. Interested parties are requested not to visit without prior approval from the selling agents - GSC Grays
Disclaimer - GSC Grays gives notice that:
1. These particulars are a general guide only and do not form any part of any offer or contract.
2. All descriptions, including photographs, dimensions and other details are given in good faith but no warranty is provided. Statements made should not be relied upon as facts and anyone interested must satisfy themselves as to their accuracy by inspection or otherwise.
3. Neither GSC Grays nor the vendors accept responsibility for any error that these particulars may contain however caused.
4. Any plan is for guidance only and is not drawn to scale. All dimensions, shapes, and compass bearings are approximate and should not be relied upon without checking them first.
5. Nothing in these particulars shall be deemed to be a statement that the property is in good condition, repair or otherwise nor that any services or facilities are in good working order.
6. Please discuss with us any aspects that are important to you prior to travelling to the property.
Particulars And Photography - Particulars written: May 2025. Photos taken May 2025.
Brochures
Brochure PDF - The Brooms (final).pdfBrochure- COUNCIL TAXA payment made to your local authority in order to pay for local services like schools, libraries, and refuse collection. The amount you pay depends on the value of the property.Read more about council Tax in our glossary page.
- Band: E
- PARKINGDetails of how and where vehicles can be parked, and any associated costs.Read more about parking in our glossary page.
- Ask agent
- GARDENA property has access to an outdoor space, which could be private or shared.
- Yes
- ACCESSIBILITYHow a property has been adapted to meet the needs of vulnerable or disabled individuals.Read more about accessibility in our glossary page.
- Ask agent
Baldersby St. James, Near Thirsk, North Yorkshire
Add an important place to see how long it'd take to get there from our property listings.
__mins driving to your place
Get an instant, personalised result:
- Show sellers you’re serious
- Secure viewings faster with agents
- No impact on your credit score
Your mortgage
Notes
Staying secure when looking for property
Ensure you're up to date with our latest advice on how to avoid fraud or scams when looking for property online.
Visit our security centre to find out moreDisclaimer - Property reference 33953671. The information displayed about this property comprises a property advertisement. Rightmove.co.uk makes no warranty as to the accuracy or completeness of the advertisement or any linked or associated information, and Rightmove has no control over the content. This property advertisement does not constitute property particulars. The information is provided and maintained by GSC Grays, Boroughbridge. Please contact the selling agent or developer directly to obtain any information which may be available under the terms of The Energy Performance of Buildings (Certificates and Inspections) (England and Wales) Regulations 2007 or the Home Report if in relation to a residential property in Scotland.
*This is the average speed from the provider with the fastest broadband package available at this postcode. The average speed displayed is based on the download speeds of at least 50% of customers at peak time (8pm to 10pm). Fibre/cable services at the postcode are subject to availability and may differ between properties within a postcode. Speeds can be affected by a range of technical and environmental factors. The speed at the property may be lower than that listed above. You can check the estimated speed and confirm availability to a property prior to purchasing on the broadband provider's website. Providers may increase charges. The information is provided and maintained by Decision Technologies Limited. **This is indicative only and based on a 2-person household with multiple devices and simultaneous usage. Broadband performance is affected by multiple factors including number of occupants and devices, simultaneous usage, router range etc. For more information speak to your broadband provider.
Map data ©OpenStreetMap contributors.
