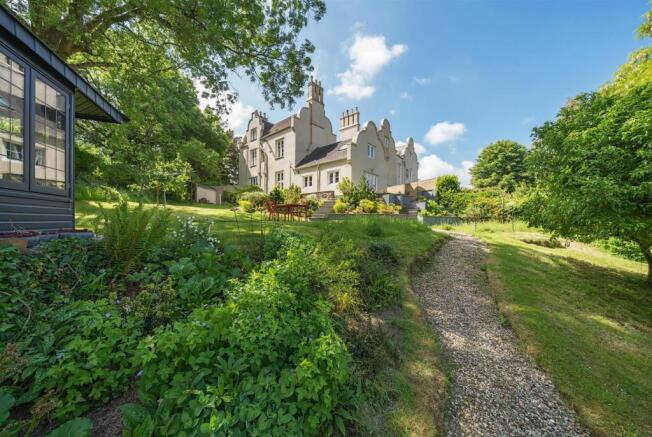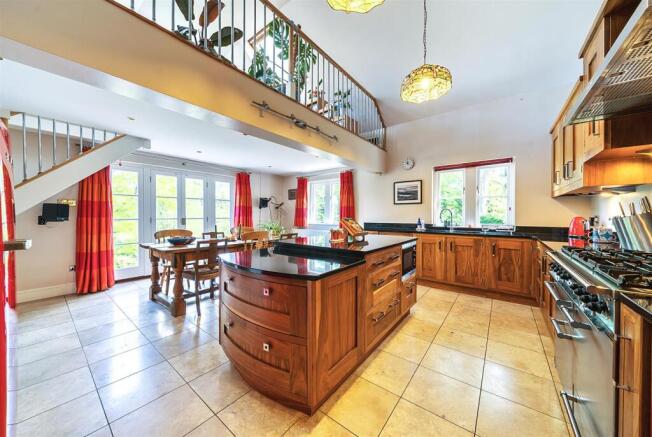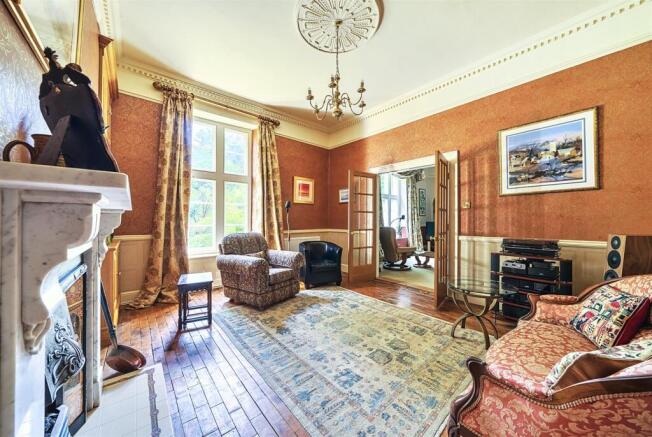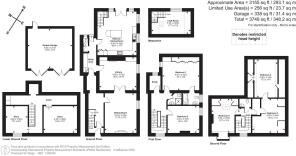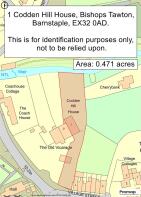
Bishops Tawton, Barnstaple

- PROPERTY TYPE
Semi-Detached
- BEDROOMS
5
- BATHROOMS
2
- SIZE
3,411 sq ft
317 sq m
- TENUREDescribes how you own a property. There are different types of tenure - freehold, leasehold, and commonhold.Read more about tenure in our glossary page.
Freehold
Key features
- Characterful, generous & versatile accommodation
- Hall, Cloakroom, Sitting Room, Library
- Superb Dining/Kitchen with Mezzanine room over
- Utility Area, Cellarage, Study
- 5 Bedrooms, 2 Bathrooms, Cloakroom 2
- Double Garage plus Parking
- 0.47 Acre Gardens with Summerhouse
- Stream at bottom of the garden
- Council Tax Band E
- Freehold
Description
Situation & Amenities - In terms of location, the property enjoys the best of all worlds, as the position is almost semi-rural, backing onto the Venn stream (a tributary of the River Taw) and with views over open meadows beyond, yet the village church is across the road, popular thatched village pub and restaurant around the corner, and pre school and primary school within walking distance. There are also bus services nearby which run to Barnstaple, which is less than 10 minutes by car, and as the regional centre, offers the area’s main business, commercial, leisure and shopping venues, as well as live theatre and district hospital. On the periphery of Barnstaple is the North Devon Link Road, which runs on in a further 45 minutes or so to Jct.27 of the M5 Motorway, and where Tiverton Parkway offers a fast service of train to London Paddington in just over 2 hours. A branch railway line links Barnstaple with Exeter St David’s and Exeter Central. Just over half an hour by car are the renowned coastal resorts of Croyde, Instow, Saunton (also with Championship Golf Course), Putsborough and Woolacombe. Exmoor National Park is a similar distance. The area is well served by a good range of state schools, as well as private schools with Kingsley at Bideford, West Buckland and Blundell’s at Tiverton. Another benefit of the property is the proximity to lanes which lead to open countryside and miles of excellent public footpaths. Returning to the stream below the property, a popular pursuit of the current vendors is to kayak from the bottom of the garden to the River Taw and back.
Description - 1 Codden Hill House comprises a wing of a former vicarage, understood to have originally been the largest vicarage in Devon, built in 1841 but divided into three dwellings around 1950. The property is Grade II listed as being of architectural and historical importance, and presents elevations of painted render beneath a slate roof, with Marland cream brick chimney stacks. The majority of the windows benefit from secondary glazing by Mitchell and Dickinson. The façade features ornate detail and has a Flemish influence. We understand that the double height kitchen/dining room extension was added during the 1980s and has double glazed windows made with sustainable Accoya timber. The accommodation is arranged over four floors and combines many original period features with 21st Century refinements. Most rooms benefit from lofty ceilings and very comfortable head heights. The house is complemented by very attractive landscaped gardens, which are well-established, well-tended and tiered, following the grading to the land down to the Venn stream, which is a very attractive feature. The gardens amount to just under half an acre. This is certainly a property which needs to be viewed internally to be fully appreciated.
Accommodation - GROUND FLOOR
Glazed front door to ENTRANCE LOBBY quarry tiled flooring, door to CELLARAGE (described later). Multi-paned glazed inner door to ENTRANCE HALL. INNER HALL with coats pegs. SITTING ROOM featuring marble fireplace with fitted wood burner, arched display alcove to left-hand side, ornate plaster rose and cornice. Pair of multi-paned glazed doors to LIBRARY – also featuring marble fireplace with gas coal-effect fire, fitted oak bookcases, stripped wood flooring, dado panelled walls, ornate plaster ceiling rose and cornice. UTILITY LOBBY with work surface and appliance space beneath, plumbing for washing machine, wall cupboards above, door to REAR GARDEN, Travertine tiled flooring. CLOAKROOM with low level wc, wash hand basin, half tiled walls. KITCHEN/DINING ROOM this is a particular feature of the property with double height ceiling overlooked by a MEZZANINE ROOM above, and arranged in 2 distinct zones, with Travertine tiled flooring throughout. There is ample space for a dining table, and where a pair of double French doors with matching side screens allow access to the TERRACE and REAR GARDEN – ideal for Al fresco dining. The kitchen units are in a most unusual American black walnut, topped by black polished granite work surfaces. These provide ample base and wall cupboards, and incorporate double bowl stainless steel sink unit, integrated NEFF dishwasher. There is a Falcon range comprising electric ovens and 5-ring gas hob, NEFF extractor hood above. Other features within the kitchen include larder cupboards, a central island with Miele microwave, cupboards, drawers and wine bottle holders beneath. A staircase with stainless steel rods and oak balustrades rises to the FIRST FLOOR MEZZANINE ROOM – currently used as a craft area, but alternatively suitable as a SNUG/STUDY etc, wood effect flooring, matching gallery to the staircase overlooking the kitchen below.
Returning to the HALL staircase rising to landing. BEDROOM 1 double aspect, range of fitted wardrobes to one wall and dressing table. ENSUITE BATHROOM with ‘P’ shaped bath, hand held and overhead shower units, shower screen, tiled surround, pedestal wash basin, illuminated wall mirror, shaver point, low level wc, ladder style heated towel rail/radiator, tiled walls. BEDROOM 2 ornate period style fireplace, shelved recess. FAMILY SHOWER ROOM with shower cubicle, Mira electric shower unit, low level wc, pedestal wash basin, shave point, mirror fronted medicine cabinet, tiled floor and walls. STUDY.
SECOND FLOOR landing. BEDROOM 3 with access to eaves storage. BEDROOM 4 shelved window recess. BEDROOM 5 access to eaves storage. CLOAKROOM pedestal wash basin, mirror fronted medicine cabinet, low level wc, turquoise metro tiled walls.
Returning to the ENTRANCE LOBBY, a staircase descends to the CELLARAGE, which is arranged as several rooms – ideal for storage, workshops etc. The head height is good and there is power and light connected. Within the cellar is an original well, which provides a free water supply to tend the garden.
Outside - The property is approached initially over an open pillared shared entrance, which serves the three dwellings. This then leads on to private designated parking for up to four vehicles, in addition to an ATTACHED DOUBLE GARAGE which features twin garage doors, separate pedestrian access, eaves storage, and has power and light connected. To the side of this is a LOG STORE, and adjoining the parking area is a deep bank of shrubbery and mature trees, which lead on to the side of garage and beyond, where the garden opens out as a wildflower meadow bounded by stepping stone pathway to the left and grass pathway to the right, which in turn is bounded by a continuation of the walled border stocked with masses of plants and shrubs. There is a small TERRACE to the front of the house – an ideal place to enjoy the sun and different vistas. An open archway then leads to the side of the property, where there is a DETACHED GARDEN STORE with light. A pathway then leads on to the rear of the house, where there is a paved TERRACE bounded by low retaining walls, which leads around to the UTILITY LOBBY and adjacent DUSTBIN STORAGE. Steps lead from the TERRACE flanked by cascading planters to the UPPER GARDEN, which is laid to lawn, overlooked by a fine SUMMER HOUSE by Malvern Garden Buildings (built about 2 years ago). There is a 2nd paved TERRACE, a Japanese inspired border with water feature, and the lawns are interspersed with a number of mature and younger trees including several apple. From the UPPER GARDEN a gravel pathway meanders down through well-established and well-stocked borders, featuring grasses, to the lower KITCHEN GARDEN where there are four raised vegetable beds and a Hartley Botanic GREENHOUSE. Below this the next level features a large ornamental pond, bounded by mature trees and bamboo, and beyond a JETTY/PLATFORM adjoining the Venn stream. We understand that the gardens are a natural haven for visiting birds and wildlife.
Special Notes - There is a Flying Freehold element on the First Floor, where Bedroom 5 runs above the adjoining property.
A neighbour has right of way for movement of dustbins and maintenance access both at the front and rear of the property.
Services - All mains services are connected. Heating is gas-fired. There is a security alarm for the house and a separate security alarm for the garaging. According to Ofcom, Ultrafast broadband is available in the area and there is limited mobile signal. For further information please visit
Directions - W3W//////piper.owls.pines
Leaving Barnstaple on the A377 Exeter road signposted to Bishops Tawton, continue into the village and just opposite the church is a high stone wall, where there is an entrance which leads to the property, just before the turning into Village Street. The garage to No.1 has red doors. Please park either in front of this or opposite it.
Brochures
Bishops Tawton, Barnstaple- COUNCIL TAXA payment made to your local authority in order to pay for local services like schools, libraries, and refuse collection. The amount you pay depends on the value of the property.Read more about council Tax in our glossary page.
- Band: E
- PARKINGDetails of how and where vehicles can be parked, and any associated costs.Read more about parking in our glossary page.
- Yes
- GARDENA property has access to an outdoor space, which could be private or shared.
- Yes
- ACCESSIBILITYHow a property has been adapted to meet the needs of vulnerable or disabled individuals.Read more about accessibility in our glossary page.
- Ask agent
Bishops Tawton, Barnstaple
Add an important place to see how long it'd take to get there from our property listings.
__mins driving to your place
Get an instant, personalised result:
- Show sellers you’re serious
- Secure viewings faster with agents
- No impact on your credit score
Your mortgage
Notes
Staying secure when looking for property
Ensure you're up to date with our latest advice on how to avoid fraud or scams when looking for property online.
Visit our security centre to find out moreDisclaimer - Property reference 33952864. The information displayed about this property comprises a property advertisement. Rightmove.co.uk makes no warranty as to the accuracy or completeness of the advertisement or any linked or associated information, and Rightmove has no control over the content. This property advertisement does not constitute property particulars. The information is provided and maintained by Stags, Barnstaple. Please contact the selling agent or developer directly to obtain any information which may be available under the terms of The Energy Performance of Buildings (Certificates and Inspections) (England and Wales) Regulations 2007 or the Home Report if in relation to a residential property in Scotland.
*This is the average speed from the provider with the fastest broadband package available at this postcode. The average speed displayed is based on the download speeds of at least 50% of customers at peak time (8pm to 10pm). Fibre/cable services at the postcode are subject to availability and may differ between properties within a postcode. Speeds can be affected by a range of technical and environmental factors. The speed at the property may be lower than that listed above. You can check the estimated speed and confirm availability to a property prior to purchasing on the broadband provider's website. Providers may increase charges. The information is provided and maintained by Decision Technologies Limited. **This is indicative only and based on a 2-person household with multiple devices and simultaneous usage. Broadband performance is affected by multiple factors including number of occupants and devices, simultaneous usage, router range etc. For more information speak to your broadband provider.
Map data ©OpenStreetMap contributors.
