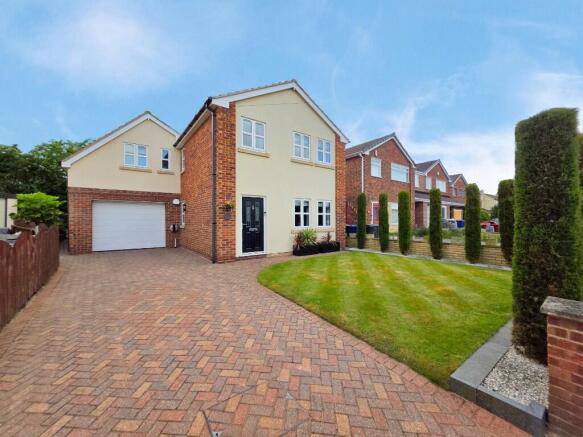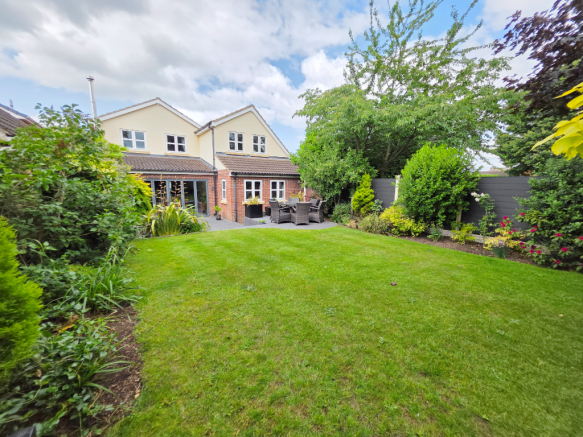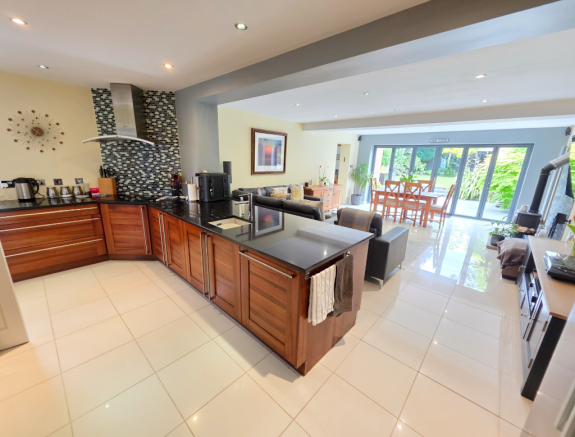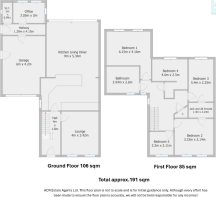Ellers Lane, Auckley, Doncaster, DN9

- PROPERTY TYPE
Detached
- BEDROOMS
5
- BATHROOMS
2
- SIZE
2,056 sq ft
191 sq m
- TENUREDescribes how you own a property. There are different types of tenure - freehold, leasehold, and commonhold.Read more about tenure in our glossary page.
Freehold
Key features
- IMMACULATE FAMILY HOME FINISHED TO AN EXCEPTIONAL STANDARD
- PERFECT FOR FAMILIES - CLOSE TO HIGHLY REGARDED SCHOOLS AND LOCAL AMENITIES
- STUNNING OPEN PLAN KITCHEN/LIVING AREA WITH BIFOLDS
- EXTREMELY PRIVATE LANDSCAPED REAR GARDEN WITH MATURE TREES & SHRUBBERY
- FOUR SPACIOUS DOUBLE BEDROOMS & A GOOD SIZE SINGLE BEDROOM
- TWO LUXURIOUS BATHROOMS & DOWNSTAIRS W/C
- LARGE DUAL ASPECT OFFICE
- AMPLE OFF ROAD PARKING & GARAGE
Description
ACR Estate Agents are delighted to showcase this stunning five-bedroom detached property, finished to an exceptional standard throughout. Situated in one of Auckley's most desirable residential areas, this home offers a spacious, high spec living environment that's perfect for modern family life. Located close to highly regarded schools, local shops, a doctors' surgery, the Yorkshire Wildlife Park, and a well-loved village pub, this is a rare opportunity to acquire a truly special home.
Upon entering, you are welcomed into a bright and stylish entrance hall, complete with a striking feature staircase that sets the tone for the rest of the home. At the front of the property, the lounge offers a cosy yet elegant space, with a contemporary electric feature fireplace creating a warm focal point.
The real heart of the home is the spectacular open-plan kitchen and living area. This space is beautifully finished with high-end fixtures and fittings, a log burner, and luxurious tiled flooring throughout. Bifold doors open directly onto the exceptionally private rear garden, allowing for seamless indoor-outdoor living and making it perfect for entertaining or relaxing with family. From here, the living area flows into a large, dual-aspect office - ideal for those who work from home - and a downstairs WC. Internal access to the spacious garage adds further practicality.
Upstairs, the property continues to impress with five bedrooms, including four generous doubles and one well-sized single. Bedrooms two and three benefit from a stylish Jack and Jill bathroom, ideal for busy family life. A luxurious family bathroom, complete with skylights, offers a serene space to unwind. The master bedroom is a true sanctuary - expansive, dual-aspect, and featuring skylights that flood the space with natural light.
Outside, the home boasts a beautifully landscaped rear garden that offers exceptional privacy. Mature trees and carefully chosen shrubs provide a tranquil backdrop, while a porcelain patio creates the perfect seating area for summer evenings. A second seating area, tucked beneath the trees at the top of the garden, adds further charm and relaxation space. A gate provides convenient access to a nearby green space and park, ideal for families.
The front of the property includes a large driveway with parking for multiple vehicles, as well as a garage with an electric roller door and full electrics. The home also benefits from a modern security alarm system and a well-maintained combi boiler.
This exceptional property combines style, space, and comfort in an unbeatable location. Whether you're looking to upsize or simply want a move in ready home with every detail considered, this is the one you've been waiting for.
Contact ACR Estate Agents today to arrange a viewing - homes of this calibre don't stay on the market for long!
Entrance Hall 1.29m x 4.15m
Comprising of a striking feature staircase leading to the first floor.
Lounge - 4m x 3.42m
Front aspect lounge with plush carpets, feature electric fireplace and modern central heating radiator.
Kitchen/living area - 9m x 5.34m
An impressive open plan living and entertaining space comprising of a high quality kitchen including an abundance of wall and base cupboard units, complementary granite worktops, integrated double Neff oven, dishwasher, electric hob with overhead extractor, sink with mixer tap and space for a large fridge/freezer. Tiled flooring flows seamlessly into the dining/living space boasting a log burner, modern radiators and bifold doors opening out to the stunning private rear garden.
Office - 2.05m x 3m
A dual aspect office flooded with natural light thanks to the internal glass wall.
Downstairs w/c - 2m x 1m
Comprising of a low flush w/c, sink, side aspect window and central heating radiator.
Bedroom One - 6.15m x 4.16m
Spacious master bedroom featuring rear aspect window, skylights, plush carpets, fitted wardrobes and central heating radiator.
Bedroom Two - 3.33m x 3.14m
Spacious double bedroom featuring front aspect window, plush carpets, central heating radiator and access to the Jack and Gill bathroom.
Bedroom Three - 5.4m x 2.25m
Spacious double bedroom with feature archway, featuring rear aspect window, fitted wardrobes, wood effect flooring and central heating radiator.
Bedroom Four - 4.6m x 2.5m
Spacious double bedroom with rear aspect window, fitted wardrobes, plush carpets and central heating radiator.
Bedroom Five - 2.2m x 2.11m
Good size single bedroom with front aspect window, wood effect flooring and central heating radiator.
Family Bathroom - 2.94m x 2.6m
Luxurious, fully tiled bathroom comprising of a side aspect window, sky light, walk in shower, separate bathtub, low flush w/c and sink with vanity unit along with a central heating radiator.
Jack and Gill Bathroom - 1.4m x 2.24m
Fully tiled comprising of a walk-in shower, low flush macerator w/c, sink and central heating radiator.
Garage - 6m x 4.2m
Equipped with electricity featuring an electric roller door and houses the well-maintained combi boiler.
Agent Notes
Floorplans: The floorplans within these particulars are for identification purposes only, they are representational and are not to scale. Accuracy and proportions should be checked by prospective purchasers at the property.
Money Laundering Regulations: In accordance with Anti Money Laundering Regulations, buyers will be required to provide proof of identity once an offer has been accepted (subject to contract) prior to solicitors being instructed.
General: Whilst every care has been taken with the preparation of these particulars, they are only a general guide to the property. These Particulars do not constitute a contract or part of a contract.
- COUNCIL TAXA payment made to your local authority in order to pay for local services like schools, libraries, and refuse collection. The amount you pay depends on the value of the property.Read more about council Tax in our glossary page.
- Ask agent
- PARKINGDetails of how and where vehicles can be parked, and any associated costs.Read more about parking in our glossary page.
- Yes
- GARDENA property has access to an outdoor space, which could be private or shared.
- Yes
- ACCESSIBILITYHow a property has been adapted to meet the needs of vulnerable or disabled individuals.Read more about accessibility in our glossary page.
- Ask agent
Ellers Lane, Auckley, Doncaster, DN9
Add an important place to see how long it'd take to get there from our property listings.
__mins driving to your place
Get an instant, personalised result:
- Show sellers you’re serious
- Secure viewings faster with agents
- No impact on your credit score
Your mortgage
Notes
Staying secure when looking for property
Ensure you're up to date with our latest advice on how to avoid fraud or scams when looking for property online.
Visit our security centre to find out moreDisclaimer - Property reference 31ellers52. The information displayed about this property comprises a property advertisement. Rightmove.co.uk makes no warranty as to the accuracy or completeness of the advertisement or any linked or associated information, and Rightmove has no control over the content. This property advertisement does not constitute property particulars. The information is provided and maintained by ACR Estate Agents Ltd, Covering Doncaster. Please contact the selling agent or developer directly to obtain any information which may be available under the terms of The Energy Performance of Buildings (Certificates and Inspections) (England and Wales) Regulations 2007 or the Home Report if in relation to a residential property in Scotland.
*This is the average speed from the provider with the fastest broadband package available at this postcode. The average speed displayed is based on the download speeds of at least 50% of customers at peak time (8pm to 10pm). Fibre/cable services at the postcode are subject to availability and may differ between properties within a postcode. Speeds can be affected by a range of technical and environmental factors. The speed at the property may be lower than that listed above. You can check the estimated speed and confirm availability to a property prior to purchasing on the broadband provider's website. Providers may increase charges. The information is provided and maintained by Decision Technologies Limited. **This is indicative only and based on a 2-person household with multiple devices and simultaneous usage. Broadband performance is affected by multiple factors including number of occupants and devices, simultaneous usage, router range etc. For more information speak to your broadband provider.
Map data ©OpenStreetMap contributors.





