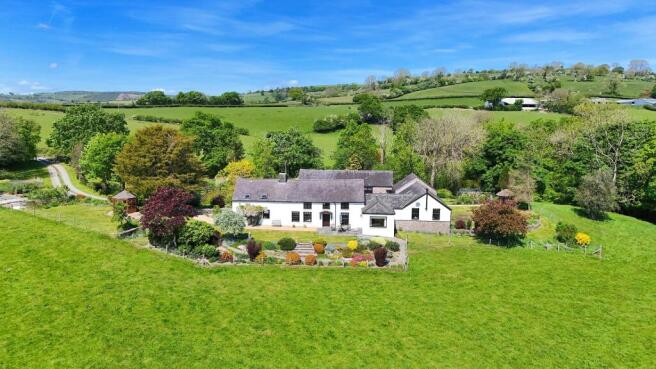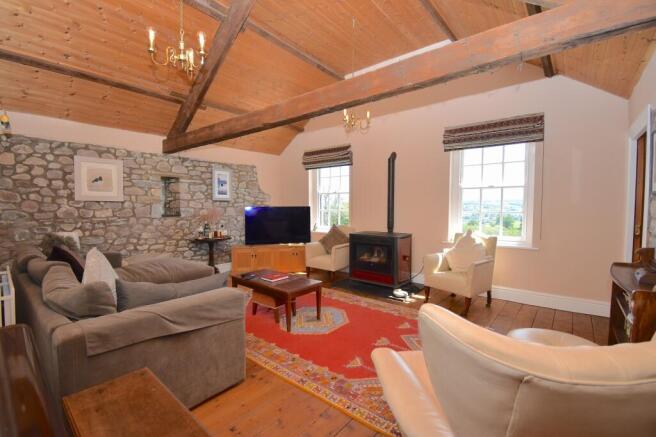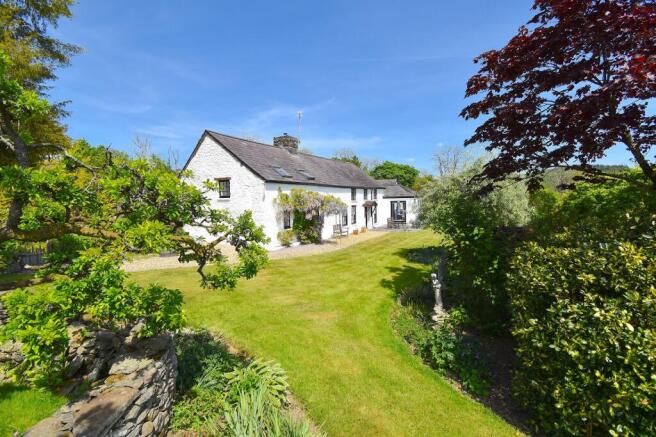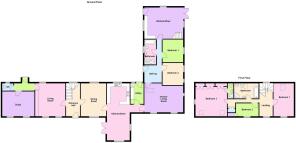
Llanwrda, Carmarthenshire.

- PROPERTY TYPE
Detached
- BEDROOMS
5
- BATHROOMS
4
- SIZE
Ask agent
- TENUREDescribes how you own a property. There are different types of tenure - freehold, leasehold, and commonhold.Read more about tenure in our glossary page.
Freehold
Key features
- A Well Maintained Detached Property With Annexe Set In 1.2 Acres
- 3 Bedroom (1 En-Suite) House With Kitchen/Diner, 3 Reception Rooms, Utility & Bathroom
- 2 Bedroom Annexe With Living Room, Kitchen/Diner & Bathroom
- A Range Of Useful Traditional Outbuildings
- Wonderfully Kept Gardens Including Ponds, Greenhouse & Summer Houses
- Tranquil Setting With Spectacular Views Located Approximately 4 Miles From The Market Town Of Llandovery
Description
The main farmhouse includes all that could be expected from a traditional and spacious family home with the main residence comprising; living room, dining room, study, kitchen/diner, utility and cloakroom to the ground floor leading to 3 bedrooms (1 en-suite) and bathroom to the first floor. The main house is connected to the annexe through the kitchen and can also be accessed separately and comprises; 2 bedrooms, kitchen/diner with mezzanine floor over, living room and bathroom. Externally there is a gravelled courtyard leading to a range of useful traditional outbuildings surrounded by beautiful gardens.
The market town of Llandovery lying approximately 4 miles away and offers comprehensive shopping facilities including public houses/restaurants, cafes, post office, ice cream parlour, patisserie, cottage hospital, doctors surgery, swimming pool and supermarket just on the outskirts of town with junior school and Llandovery College in the private sector.
The main residence comprises as follows:
Entrance Hall
With beamed ceiling. Tiled floor. Radiator.
Cloakroom
1.68m x 1.24m (5' 06" x 4' 01" )
With low level wc and wash hand basin. Radiator. Tiled floor and part tiled walls.
Study
4.67m x 3.28m (15' 04" x 10' 09" )
With beamed ceiling. 2 radiators.
Living Room
4.67m x 4.39m Max (15' 04" x 14' 05" Max)
With feature inglenook fireplace with former bread oven and former stone staircase to first floor which is now not in use. Log burner and slate hearth. Dual aspect windows. Beamed ceiling. Radiator.
Entrance Hall
With staircase to first floor. Door to rear. Radiator.
Dining Room
5.03m x 3.71m (16' 06" x 12' 02" )
With former fireplace and tiled hearth. Dual aspect windows. Radiator.
Kitchen/Diner
8.23m Max x 3.28m (27' 0" Max x 10' 09")
With a range of floor and eye level drawers and cupboards. Stainless steel double sink set in granite worktops, Rangemaster 5 ring gas hob with hotplate and extractor fan over. Integral dishwasher and integral fridge/ freezer. Double doors to rear. Tiled floor and part tiled walls. 2 radiators. Double doors to front garden.
Utility Room
2.92m x 1.91m (9' 07" x 6' 03" )
With floor and eye level cupboards. Stainless steel sink and drainer. Tiled floor and part tiled walls. Worcester oil fired boiler. Door to the rear of the property.
First Floor
Landing
With access hatch to roof space. Radiator.
Bedroom 1
5.05m x 2.97m (16' 07" x 9' 09" )
With built in cupboards, beamed ceiling and velux window. Radiator.
Bedroom 2
3.25m x 1.91m (10' 08" x 6' 03" )
With beamed ceiling and storage cupboards. Radiator.
Bathroom
3.56m x 2.21m (11' 08" x 7' 03" )
With low level wc, pedestal wash hand basin and bidet. Panelled bath and shower cubicle. Beamed ceiling. Velux window. Storage cupboard. Radiator.
Bedroom 3
4.57m x 4.29m (15' 0" x 14' 01" )
Measurement includes en-suite. With beamed ceiling, built in wardrobes, and 2 velux windows. Access hatch to roof space. Radiator.
En-Suite Shower Room
1.75m x 1.04m (5' 09" x 3' 05" )
With shower cubicle, low level wc, pedestal wash hand basin, velux window, respatex walls and heated towel rail.
Annexe
Connected to the main farmhouse is a delightful 2 bedroom annexe which also has its own separate access if needed with potential for extended family or holiday lets and comprises;
Kitchen/Diner
5.31m x 4.45m (17' 05" x 14' 07" )
With a range of floor and eye level drawers and cupboards and stainless steel sink and drainer. 4 ring electric hob with oven and extractor over. Integral fridge/freezer. Plumbing for washing machine. Door to rear garden. Dual aspect windows. Storage cupboard with Worcester oil fired boiler and hot water tank. Staircase to mezzanine floor above currently used as additional living space.
Bathroom
3.63m x 1.65m (11' 11" x 5' 05" )
With a walk-in shower and steam room. Panelled bath, low level wc and wash hand basin in vanity unit. Part tiled walls. Extractor fan. Radiator.
Bedroom 1
3.10m x 2.77m (10' 02" x 9' 01" )
With radiator.
Bedroom 2
3.20m x 2.82m (10' 06" x 9' 03" )
With beamed ceiling. Radiator.
Entrance Hall
2.51m x 2.46m (8' 03" x 8' 01" )
With timber flooring, beamed ceiling, velux window, radiator and a door to the front of the property.
Living Room
5.49m x 4.90m (18' 0" x 16' 01" )
With a pellet stove and slate hearth. Vaulted panelled ceiling and exposed beams. Feature stone walls and velux windows. Connection to main farmhouse.
EXTERNALLY
The property is reached by a short drive and sits in approximately 1.2 acres of beautifully maintained gardens. Upon approaching the property you reach a pretty gravelled courtyard surrounded by the property, annexe and carthouse offering off road parking for several vehicles. The gardens surrounding the property are a gardeners dream which have been lovingly created and maintained by the current owners who have comprised a short list below of some of the plants included;
Roses - bush shrub, climbing and rambling, Hydrangea, Rhododendrons, Tamarisk, Weeping Cherry, Witchhazel, Azaleas, Cytisus Broom, Weeping Copper Beech, Deutzia, Japonica, Buddleia, Weeping Silver Pear, Acers, Clematis, Hollies, Heathers, Hostas and Spring Bulbs. Also included at the property are 2 wildlife ponds, vegetable garden, greenhouse, summer gazebo and beautiful summer house.
Outbuildings
The property benefits from a range of useful outbuildings on the main yard which could be redeveloped subject to planning permission which includes;
Stone and Slate Barn measuring 30' 8 x 18' 2 with concrete floor, double doors to front and rear and electricity and lighting.
Carthouse 18' 3 x 18' 2 with cobbled floor, electricity, lighting and water connected.
Stairs to Former Granary 18' 3 x 17' 5 with restricted headroom including low level wc, hand basin and extractor fan. 2 Velux windows.
To the side of the Barn is a useful outside Ty Bach and Shower Room with low level wc, wash hand basin, shower and extractor fan.
Broadband and Mobile phone
Standard broadband is available in the vicinity and the mobile phone signal in the area is deemed to be good.
Services
With mains water and electricity. Private drainage. Oil fired central heating supplying main farmhouse and annexe.
Viewing
Strictly by appointment please through the selling agents Messrs Clee Tompkinson & Francis through whom all negotiations should be conducted. Please contact our Llandovery Office .
Local Authority
Carmarthenshire County Council, District Offices, 3 Spilman Street, Carmarthen, SA31 1LE. Tel: .
Brochures
Brochure- COUNCIL TAXA payment made to your local authority in order to pay for local services like schools, libraries, and refuse collection. The amount you pay depends on the value of the property.Read more about council Tax in our glossary page.
- Band: G
- PARKINGDetails of how and where vehicles can be parked, and any associated costs.Read more about parking in our glossary page.
- Yes
- GARDENA property has access to an outdoor space, which could be private or shared.
- Yes
- ACCESSIBILITYHow a property has been adapted to meet the needs of vulnerable or disabled individuals.Read more about accessibility in our glossary page.
- Ask agent
Llanwrda, Carmarthenshire.
Add an important place to see how long it'd take to get there from our property listings.
__mins driving to your place
Get an instant, personalised result:
- Show sellers you’re serious
- Secure viewings faster with agents
- No impact on your credit score
Your mortgage
Notes
Staying secure when looking for property
Ensure you're up to date with our latest advice on how to avoid fraud or scams when looking for property online.
Visit our security centre to find out moreDisclaimer - Property reference PRK11010. The information displayed about this property comprises a property advertisement. Rightmove.co.uk makes no warranty as to the accuracy or completeness of the advertisement or any linked or associated information, and Rightmove has no control over the content. This property advertisement does not constitute property particulars. The information is provided and maintained by Clee Tompkinson & Francis, Llandovery. Please contact the selling agent or developer directly to obtain any information which may be available under the terms of The Energy Performance of Buildings (Certificates and Inspections) (England and Wales) Regulations 2007 or the Home Report if in relation to a residential property in Scotland.
*This is the average speed from the provider with the fastest broadband package available at this postcode. The average speed displayed is based on the download speeds of at least 50% of customers at peak time (8pm to 10pm). Fibre/cable services at the postcode are subject to availability and may differ between properties within a postcode. Speeds can be affected by a range of technical and environmental factors. The speed at the property may be lower than that listed above. You can check the estimated speed and confirm availability to a property prior to purchasing on the broadband provider's website. Providers may increase charges. The information is provided and maintained by Decision Technologies Limited. **This is indicative only and based on a 2-person household with multiple devices and simultaneous usage. Broadband performance is affected by multiple factors including number of occupants and devices, simultaneous usage, router range etc. For more information speak to your broadband provider.
Map data ©OpenStreetMap contributors.





