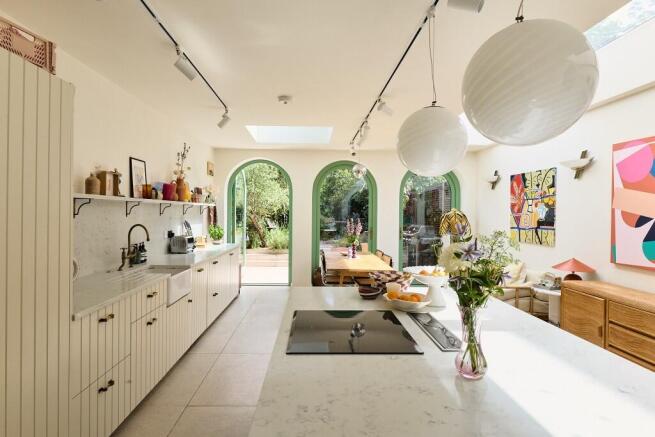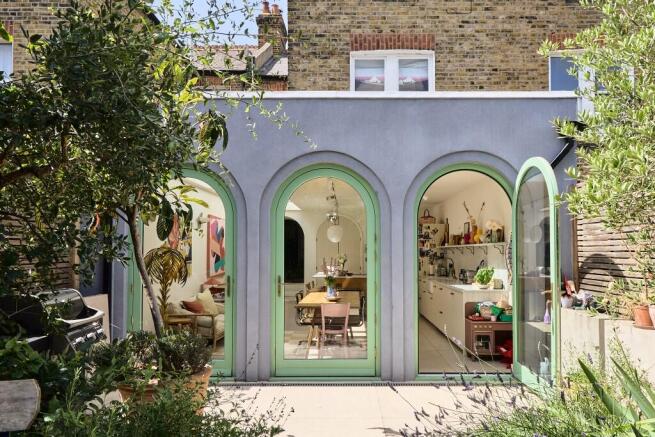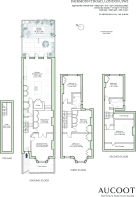Fairmount Road, Brixton Hill, London, SW2

- PROPERTY TYPE
Terraced
- BEDROOMS
5
- BATHROOMS
2
- SIZE
2,395 sq ft
223 sq m
- TENUREDescribes how you own a property. There are different types of tenure - freehold, leasehold, and commonhold.Read more about tenure in our glossary page.
Freehold
Key features
- Five double bedrooms
- Double reception with original features & wood burner
- Victorian architecture
- Designed by Turner Architects
- Kitchen cabinets by Naked Kitchens
- Shortlisted for "Don't Move Improve" award
- Landscape garden by Marco O'Neil
- 2,400 square feet across three floors
- Well located for transport at Brixton
- Close to Brockwell Park
Description
Stepping into the front of the house, a traditional double reception room sets the tone, a calm, elegant space framed by original cornicing, deep bay windows and restored sash windows that invite light through both morning and afternoon. A wood-burning stove anchors the front half of the room, offering a quiet sense of comfort. Toward the rear, walls and joinery are finished in a rich navy, with bespoke built-in wardrobes and a striking visual fireplace, creating a moody, intimate contrast ideal for evenings or quieter moments. The symmetry starts through the arch connecting the double reception room and exceptional kitchen area while guiding the eye through house to garden.
A sunlit expanse defined by soft Romanesque arches and a material palette that feels at once grounded and uplifting. A generous island in natural timber offers a tactile counterpoint to the fluted cabinetry by Naked Kitchens and brass detailing, while an expanse of terrazzo-style flooring grounds the space with calm permanence.
Oversized tiles extend out into the garden, creating a seamless transition between indoor and outdoor spaces. The rear garden, landscaped by garden designer Marco O'Neil, is thoughtfully arranged with a few gentle steps that define the shift from an extension of the living space to a more secluded area for relaxation, surrounded by mature planting that offers a sense of privacy.
Set across the upper two floors, the sleeping quarters are thoughtfully arranged to balance privacy with natural flow. Five bedrooms are spread across both levels, each benefitting from generous proportions, considered detailing, and an abundance of natural light.
The first floor is home to the principal bedroom, a calm retreat alongside two further bedrooms, ideal for guests, children, or home working. A beautifully finished family bathroom serves this floor.
Upstairs, two additional bedrooms offering a sense of quiet seclusion with a shared second bathroom on this floor. Together, these floors provide a flexible layout, well suited to evolving needs, from growing families to those seeking dedicated space to work or unwind.
- COUNCIL TAXA payment made to your local authority in order to pay for local services like schools, libraries, and refuse collection. The amount you pay depends on the value of the property.Read more about council Tax in our glossary page.
- Ask agent
- PARKINGDetails of how and where vehicles can be parked, and any associated costs.Read more about parking in our glossary page.
- On street,Permit
- GARDENA property has access to an outdoor space, which could be private or shared.
- Rear garden
- ACCESSIBILITYHow a property has been adapted to meet the needs of vulnerable or disabled individuals.Read more about accessibility in our glossary page.
- Ask agent
Energy performance certificate - ask agent
Fairmount Road, Brixton Hill, London, SW2
Add an important place to see how long it'd take to get there from our property listings.
__mins driving to your place
Get an instant, personalised result:
- Show sellers you’re serious
- Secure viewings faster with agents
- No impact on your credit score
Your mortgage
Notes
Staying secure when looking for property
Ensure you're up to date with our latest advice on how to avoid fraud or scams when looking for property online.
Visit our security centre to find out moreDisclaimer - Property reference FairmountRoad27. The information displayed about this property comprises a property advertisement. Rightmove.co.uk makes no warranty as to the accuracy or completeness of the advertisement or any linked or associated information, and Rightmove has no control over the content. This property advertisement does not constitute property particulars. The information is provided and maintained by Aucoot, London. Please contact the selling agent or developer directly to obtain any information which may be available under the terms of The Energy Performance of Buildings (Certificates and Inspections) (England and Wales) Regulations 2007 or the Home Report if in relation to a residential property in Scotland.
*This is the average speed from the provider with the fastest broadband package available at this postcode. The average speed displayed is based on the download speeds of at least 50% of customers at peak time (8pm to 10pm). Fibre/cable services at the postcode are subject to availability and may differ between properties within a postcode. Speeds can be affected by a range of technical and environmental factors. The speed at the property may be lower than that listed above. You can check the estimated speed and confirm availability to a property prior to purchasing on the broadband provider's website. Providers may increase charges. The information is provided and maintained by Decision Technologies Limited. **This is indicative only and based on a 2-person household with multiple devices and simultaneous usage. Broadband performance is affected by multiple factors including number of occupants and devices, simultaneous usage, router range etc. For more information speak to your broadband provider.
Map data ©OpenStreetMap contributors.




