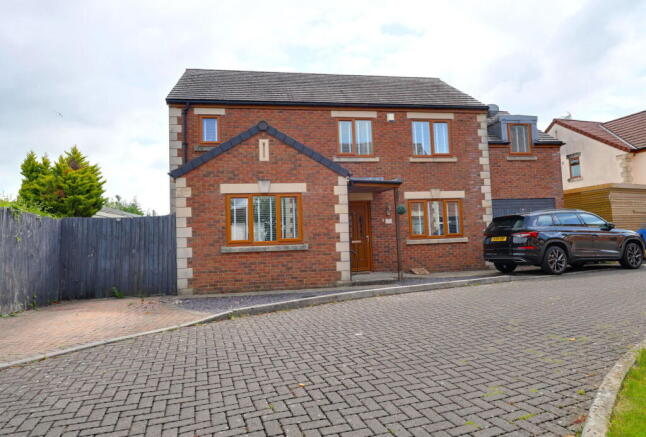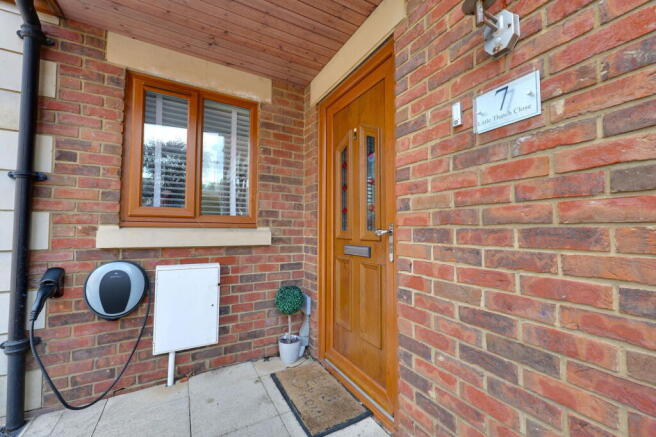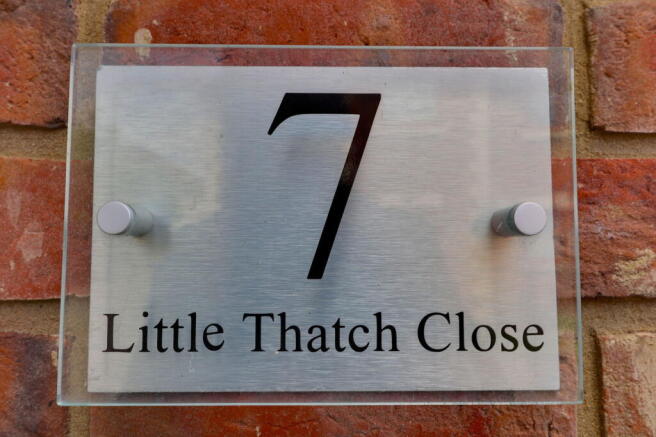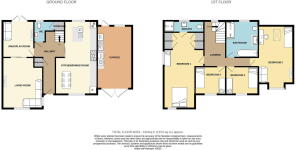Little Thatch Close, Whitchurch, Bristol, BS14 9HH

- PROPERTY TYPE
Detached
- BEDROOMS
4
- BATHROOMS
2
- SIZE
1,324 sq ft
123 sq m
- TENUREDescribes how you own a property. There are different types of tenure - freehold, leasehold, and commonhold.Read more about tenure in our glossary page.
Freehold
Key features
- Stunningly Presented Detached House On a Gated Close.
- Built in 2007, One Of 7 properties In This Close
- Beautiful Kitchen/Dining Room With An Island & Fitted Neff Appliances
- Stunning Living Room With Separate Snug/Games Room
- Cloak Room, Bathroom & En-suite
- Four Bedrooms
- Main Bedroom With A Dressing Area & En-suite
- Superb Four Piece Bathroom Suite
- Low Maintenance Gardens
- Garage and Two Driveways
Description
Quote Reference NF066 To Arrange Your Viewing
A highly specified detached family home within a gated community of just 10 similar properties located in Whitchurch. Constructed in 2007 by Eclipse South West creating attractive and high quality homes of distinction within this hidden away enclave.
The owners of this home has thoroughly modernised it creating a beautiful home that I feel is in show home condition. The layout works so well and the colour schemes are fresh and vibrant. I think most viewers will be thoroughly impressed with the quality on offer here.
The hallway leads in with a wonderful Kardean herring bone floor that extends much of the ground floor, to the side you have a storage cupboard and at the end a very tasteful cloakroom with the boiler cupboard beyond. To the right is the fantastic kitchen/dining room with the beautiful dark navy wall and base units contrasting with white quartz work tops, including an island. Looking closer you will spot a full range of Neff integral appliances with well thought out full size fridge and separate freezer. The Franke instant boiling water tap another nod to busy family must haves!
Across the hall first is the snug/play room, you choose how you wish to use it but its a space that is very much appreciated and used. Beyond and feeling very grown up is the living room which has sliding doors to shut it off for quiet and cosiness. The very well crafted recesses allow everything to be positioned neatly including the focal fireplace. Choose your viewing pleasure and simply relax!
Ascend the first floor via the winding staircase reveals an beautiful stained glass window and long landing area. Spanning this floor are four bedrooms and a bathroom. The main bedroom located at one end has its own dressing area and beautiful en-suite dressed in white with contrasting matte black furniture. Bedroom two is large with space for a bed, desk and sofa/lounging area. There will be dibs on this one! Bedrooms three and four are similar in size. Maybe make it a large three bed by combing these two if need is there? Finally you have the bathroom suite, talk about unwind and wash and in style. This room is superb, classic, modern and spacious. A room that will no doubt have you singing in the shower each day!
Venturing outside the rear garden is enclosed with a side access gate. Being keen young footballers its laid to artificial lawn with nets over presently. This makes it easy to look after and can be used all year around. You can access the garage from here which is of good size. The owners have created a utility space in here with wall and base units, a sink and even a fitted second dishwasher, hand for parties and spaces for the washing machine and tumble dryer. There is ample space to store things. Maybe this could become an office/gym or returned back to a garage.
To the front are two driveways also equipped with an EV charger.
In summary this home is ready made for a family looking for a good quality home in impeccable order. Its tucked away and quiet, the neighbouring 9 houses are of similar ilk. You have shops just along the road at Gilda parade as well as easy access into Bristol and the countryside.
Location
The property is located behind gates just off the Wells Road(A37) this location has a plethora of shops nearby, St Bernadette's Primary school and doctors surgery to name a few. Easy access to the city centre and the open countryside make this a great spot for working and pleasure.
Hallway
Cloakroom - 1.98m max x 1.71m max L-Shaped(6'5" x 5'7")
Kitchen/Dining Room - 5.95m x 3.45m (19'6" x 11'3")
Living Room - 4.34m x 3.27m (14'2" x 10'8")
Sung/Play Room - 3.47m x 3.16m (11'4" x 10'4")
Landing
Bedroom One - 4.96m max x 3.16m max (16'3" x 10'4")
En-suite - 2.97m x 0.86m (9'8" x 2'9")
Bedroom Two - 4.77m x 2.64m (15'7" x 8'7")
Bedroom Three - 3.24m x 2.37m (10'7" x 7'9")
Bedroom Four - 2.86m x 2.38m (9'4" x 7'9")
Bathroom - 2.9m max x 2.46m max (9'6" x 8'0")
Rear Garden - 14.6m x 3.8m (47'10" x 12'5")
Front Garden
Garage - 5.7m x 2.68m (18'8" x 8'9")
Driveway
Agents Notes
Kindly note some items mentioned or seen in the photographs may not be included in the property, please check with the Property Agent. For further information or details about this property please visit. nigelfudge.exp.uk.com
EPC = C, Council Tax Band = F (£3,221.64 PA estimate) – Bristol City Council.
Services - Mains electricity, Mains gas, Mains water, Mains drainage. Freehold property. Built 2007
Quote Ref NF0664
Brochures
Brochure 1- COUNCIL TAXA payment made to your local authority in order to pay for local services like schools, libraries, and refuse collection. The amount you pay depends on the value of the property.Read more about council Tax in our glossary page.
- Band: F
- PARKINGDetails of how and where vehicles can be parked, and any associated costs.Read more about parking in our glossary page.
- Driveway
- GARDENA property has access to an outdoor space, which could be private or shared.
- Private garden
- ACCESSIBILITYHow a property has been adapted to meet the needs of vulnerable or disabled individuals.Read more about accessibility in our glossary page.
- Wide doorways,Level access
Little Thatch Close, Whitchurch, Bristol, BS14 9HH
Add an important place to see how long it'd take to get there from our property listings.
__mins driving to your place
Get an instant, personalised result:
- Show sellers you’re serious
- Secure viewings faster with agents
- No impact on your credit score
Your mortgage
Notes
Staying secure when looking for property
Ensure you're up to date with our latest advice on how to avoid fraud or scams when looking for property online.
Visit our security centre to find out moreDisclaimer - Property reference S1344243. The information displayed about this property comprises a property advertisement. Rightmove.co.uk makes no warranty as to the accuracy or completeness of the advertisement or any linked or associated information, and Rightmove has no control over the content. This property advertisement does not constitute property particulars. The information is provided and maintained by eXp UK, South West. Please contact the selling agent or developer directly to obtain any information which may be available under the terms of The Energy Performance of Buildings (Certificates and Inspections) (England and Wales) Regulations 2007 or the Home Report if in relation to a residential property in Scotland.
*This is the average speed from the provider with the fastest broadband package available at this postcode. The average speed displayed is based on the download speeds of at least 50% of customers at peak time (8pm to 10pm). Fibre/cable services at the postcode are subject to availability and may differ between properties within a postcode. Speeds can be affected by a range of technical and environmental factors. The speed at the property may be lower than that listed above. You can check the estimated speed and confirm availability to a property prior to purchasing on the broadband provider's website. Providers may increase charges. The information is provided and maintained by Decision Technologies Limited. **This is indicative only and based on a 2-person household with multiple devices and simultaneous usage. Broadband performance is affected by multiple factors including number of occupants and devices, simultaneous usage, router range etc. For more information speak to your broadband provider.
Map data ©OpenStreetMap contributors.




