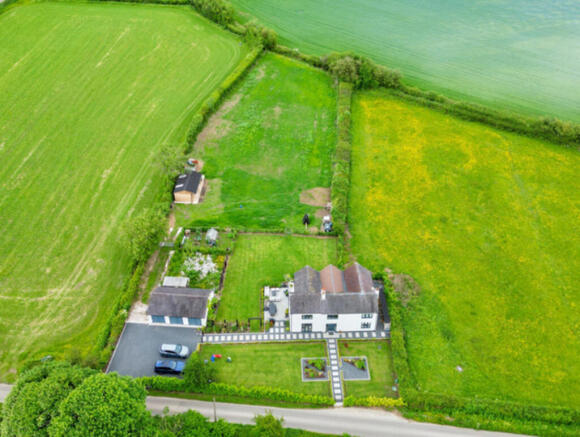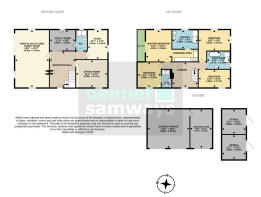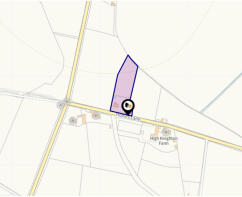
Marston Common, Marston Montgomery, DE6

- PROPERTY TYPE
Country House
- BEDROOMS
4
- BATHROOMS
4
- SIZE
2,300 sq ft
214 sq m
- TENUREDescribes how you own a property. There are different types of tenure - freehold, leasehold, and commonhold.Read more about tenure in our glossary page.
Freehold
Key features
- An exceptional and beautifully presented four-bedroom detached country home
- Stunning landscaped gardens and a rear paddock with stables, totalling 1.03 acres
- The gross internal area is 2,300sq.ft.
- Glorious Derbyshire Dales countryside views
- Open-plan high specification kitchen with family area
- Sitting room, study & utility
- Master bedroom with balcony, dressing room and luxury ensuite shower room
- Triple garage and large driveway
- Estimated highest broadband speeds available via Ofcom is 3mb standard & 30mb superfast from a satellite service
- EPC Rating C
Description
Viewing is highly recommended to appreciate the quality of finish, space, and breath-taking views this wonderful home has to offer.
Interior – The property has been thoughtfully modernised and extended to a very high standard throughout, seamlessly blending modern living with a contemporary design. Stepping in to this magnificent home, a welcoming bright and open reception hallway with double sided log burning stove, open vaulted ceiling and stylish staircase leading up to the first floor accommodation. The elegant sitting room is a great room to relax and unwind in. A further study, ideal for those clients that require remote working. The house benefits from a fully wired UniFi system which ensures full Wi-Fi throughout the entire house. The heart of the home is a stunning open-plan dining kitchen with family area. With high specification bespoke cabinetry, quartz worktops, and high-spec integrated appliances including Rangemaster cooker, electric induction hob, extractor fan, fridge/freezer and dishwasher. An additional central island with further cabinets and quartz worktops. Bi-folding doors open onto the garden and a great outdoor seating area ideal for a G&T after a long day at work. The room is finished with an attractive Porcelain floor. A further fitted utility room which includes cabinets, worktops, plumbing for washing machine and space for dryer. A fitted ground floor WC/shower room completes the ground floor.
Upstairs, the spacious and open landing leads to four beautifully appointed bedrooms. The principal suite enjoys double doors leading out onto an impressive balcony soaking up those views. A walk-in dressing area with ample wardrobes and leads into a high-end luxurious ensuite shower room and glorious views over rolling fields. The guest bedroom also enjoys the second ensuite shower room, Two further bedrooms and a stylish family bathroom serves those remaining bedrooms well.
Exterior – Outside, the property sits within its own private grounds of 1.03 acres, comprising formal gardens, paddock space, and a delightful sun terrace ideal for alfresco dining and soaking in the surrounding beauty. The gardens have been landscaped and really explode in late Spring to summer with ample perennials and shrubs. A further vegetable garden with borders and a greenhouse. There is plenty of lawns to front and rear. The paddock backs onto the rear garden and has two adjoining stables ideal for equestrian interest. There is a gated driveway providing ample off-road parking and access to a triple detached garage currently split into a double and further single garage.
Locality - Marston Common is located just outside the village of Marston Montgomery. Marston Montgomery is a charming village nestled in a serene part of the Derbyshire Dales, just 7 miles from Ashbourne and 15 miles from Derby. It offers convenient access to the A50, M6, and M1 commuting networks. The village features Marston Montgomery Primary School, a village hall, the centrally located Crown Inn pub, village park, and the historic Church of Saint Giles, which dates back to Norman times. The village boasts a lovely array of architectural styles set against the backdrop of stunning countryside. Within a few miles, you'll find excellent private schools such as Abbotsholme School, Denstone College, and the JCB Academy. Marston Montgomery falls within the catchment area for Queen Elizabeth Grammar School (QEGS) in Ashbourne. For leisure activities, there are golf courses in Ashbourne and Uttoxeter, including the new championship-standard JCB Golf Course. Additionally, the Uttoxeter Racecourse and the world-famous Peak District are just a short distance away.
Owner's perspective - "Our beautiful, newly fully renovated and extended home is on the market. Sunnyside offers a idyllic lifestyle for those wanting to sit back unwind and enjoy the tranquillity of the countryside. The house is perfectly position on a quiet lane which is perfect for letting the dogs roam freely, riding your horse or just sitting out in the garden in the peace and quiet.
Sunnyside is perfectly named given the amount of sunshine it experiences throughout the day. With the house being south facing we have looked to maximise the amount of light coming into the house, yet making sure that in the summer the house wouldn’t become a greenhouse. The open plan element of this house means that there is a great feeling of space and airiness when inside, and we hope you will agree when you enter the house and take in the breath-taking hallway we have created, with our handmade steel balustrade, barn style slide door and chandelier. When the winter comes, there is nothing better than lighting the double sided log burner which provides both warmth and delight for the entire house.
The hedges, wild meadow and garden have all be designed and created from scratch. 2025 has been the first year we have see the benefits as they all start to mature, so over the years this garden will flourish. The flower beds are perfectly contained by personally designed and handmade British Steel, offering the modern Corten Steel effect. The orchard with wild flower meadow has been 3 years in the making and we are so proud on how it has established itself. This area offers so much food, protection and enables wildlife into the garden, framed behind our beautiful pleached trees which over time will subtly seclude this area.
Our favourite time is in the evening when we can either sit on the patio watching the sun go down with a glass of red, or if you wanting the full view of the rolling countryside and Derbyshire Dales hills, then head up to the balcony where you can watch it set uninterrupted.
Anyone wanting a peaceful life in the countryside but living in a modern contemporary style house, this is the one for you! We love our home, and hope you do too!"
Location - what3words: ///showrooms.sofa.mole - Postcode: DE6 2EJ
Material Information Guidance Notes - Tenure: Freehold. Council Tax: Derbyshire Dales band G. Services: Mains water, mains electricity, oil tank, private drainage and internet connection. Estimated highest broadband speeds available via Ofcom is 3mb standard & 30mb superfast from a satellite service. The private drainage is a sewage treatment plant.
Brochures
Brochure 1- COUNCIL TAXA payment made to your local authority in order to pay for local services like schools, libraries, and refuse collection. The amount you pay depends on the value of the property.Read more about council Tax in our glossary page.
- Band: G
- PARKINGDetails of how and where vehicles can be parked, and any associated costs.Read more about parking in our glossary page.
- Garage
- GARDENA property has access to an outdoor space, which could be private or shared.
- Yes
- ACCESSIBILITYHow a property has been adapted to meet the needs of vulnerable or disabled individuals.Read more about accessibility in our glossary page.
- Ask agent
Marston Common, Marston Montgomery, DE6
Add an important place to see how long it'd take to get there from our property listings.
__mins driving to your place
Get an instant, personalised result:
- Show sellers you’re serious
- Secure viewings faster with agents
- No impact on your credit score
Your mortgage
Notes
Staying secure when looking for property
Ensure you're up to date with our latest advice on how to avoid fraud or scams when looking for property online.
Visit our security centre to find out moreDisclaimer - Property reference RX581782. The information displayed about this property comprises a property advertisement. Rightmove.co.uk makes no warranty as to the accuracy or completeness of the advertisement or any linked or associated information, and Rightmove has no control over the content. This property advertisement does not constitute property particulars. The information is provided and maintained by Bennet Samways, Ashbourne. Please contact the selling agent or developer directly to obtain any information which may be available under the terms of The Energy Performance of Buildings (Certificates and Inspections) (England and Wales) Regulations 2007 or the Home Report if in relation to a residential property in Scotland.
*This is the average speed from the provider with the fastest broadband package available at this postcode. The average speed displayed is based on the download speeds of at least 50% of customers at peak time (8pm to 10pm). Fibre/cable services at the postcode are subject to availability and may differ between properties within a postcode. Speeds can be affected by a range of technical and environmental factors. The speed at the property may be lower than that listed above. You can check the estimated speed and confirm availability to a property prior to purchasing on the broadband provider's website. Providers may increase charges. The information is provided and maintained by Decision Technologies Limited. **This is indicative only and based on a 2-person household with multiple devices and simultaneous usage. Broadband performance is affected by multiple factors including number of occupants and devices, simultaneous usage, router range etc. For more information speak to your broadband provider.
Map data ©OpenStreetMap contributors.







