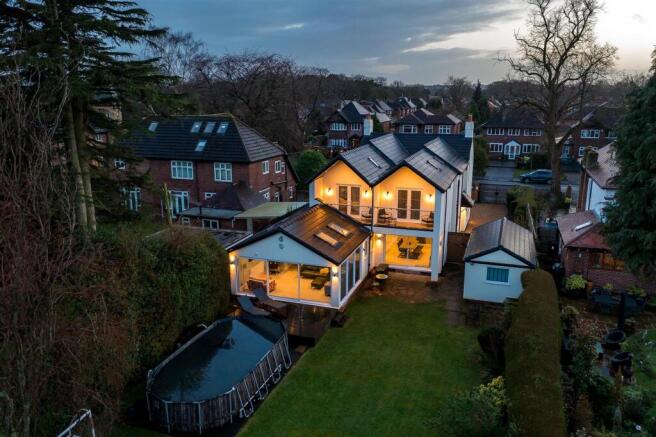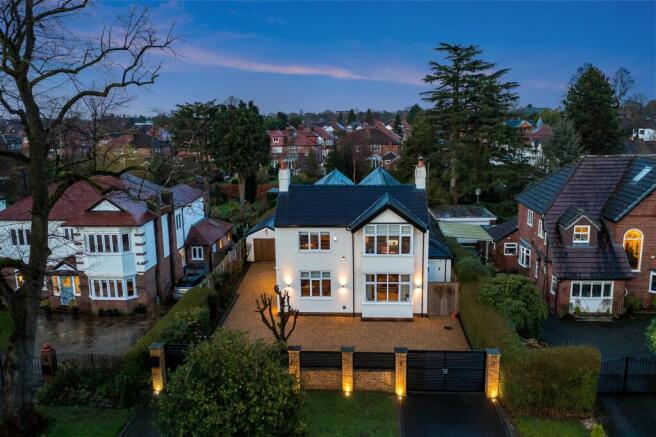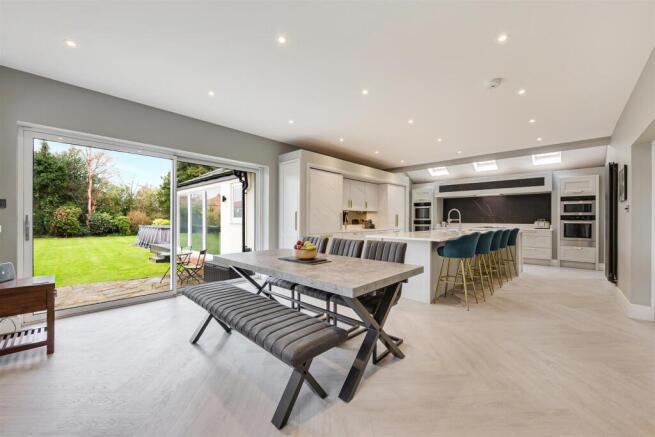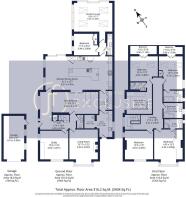
The Avenue, Sale

- PROPERTY TYPE
Detached
- BEDROOMS
5
- BATHROOMS
5
- SIZE
3,404 sq ft
316 sq m
- TENUREDescribes how you own a property. There are different types of tenure - freehold, leasehold, and commonhold.Read more about tenure in our glossary page.
Freehold
Key features
- Stunning Five Double Bedroom Detached Residence
- Interior Designed Home in Sought after Location
- Four Magnificent Reception Rooms
- Exquisite Chef's Kitchen with Integrated Appliances
- Three En Suite Bathrooms
- Large and Private Rear Garden
- Bespoke Designed Boot Room with Fitted Storage
- EPC - D
- Council Tax Band - F
- Freehold
Description
Jordan Fishwick are proud to bring to market this family home, with striking interior design. Boasting an enviable position on “The Avenue”, with a plot of significant scale and stature.
Six The Avenue is proudly set back from the road behind secure electric gates, giving a commanding and imposing frontage.
Fitted with CCTV and comprehensive alarm system, this impressive residence has recently undergone a full refurbishment, along with a large rear and side extension. The owners really have “spared no expense” and have produced a finish which is second to none, both in detail and specification. Working with local architects and “Nest” Interior Design, the owners have created a family home that offers versatility, style and affords significant privacy.
The large expansive bespoke kitchen truly is the focal point of the home, with a central island measuring close to 4m in size, creating the ultimate “chefs kitchen” with integrated Miele appliances. No detail has been overlooked perhaps best represented with 3 Miele ovens, Miele warming drawer a not one but two Bosch dishwashers.
Private balconies reached from two double bedrooms upstairs again highlight the thought and detail the owners have given the design of this wonderful property. The ground floor offers four sizeable reception rooms, luxury Kitchen and Morning Room, bespoke designed “Boot Room “, Utility Room, Guest Bedroom, Shower Room and WC. To the first floor, four Double Bedrooms, three offering En suites. The master suite also benefits from a magnificent bespoke Walk in Wardrobe affording ample space for ‘His n Hers’ hanging space. The first floor also has a well-equipped Family Bathroom. Externally, detached Garage, expansive and private rear garden, composite decking / sun terrace and patio for seating.
Hallway - Entrance hall with under stairs cloaks storage. Karndean LVT, ceiling light point and radiator.
Downstairs Wc - Downstairs WC with hand wash basin, heated towel rail and feature wall paper.
Study - Reception room / study with bespoke media unit. LVT flooring, ceiling light point and radiator. Windows to both front and side aspect.
Living Room - Formal living room with bay window to front aspect. Carpeted flooring, ceiling light point, radiators and feature walpaper. Log burner is focal point of the room.
Dining Room/ Bar - Central reception room, natural light from ‘architecturally designed’ glass wall. Spotlighting over dining table, bespoke spiral remote controlled light spanning the length of the bar.
Kitchen / Morning Room - Fabulous kitchen by 'Designed by Helium', with large central island, Silestone worksurfaces and integrated appliances. Integrated appliances include, Fisher and Paykel fridge / freezer, double eye level Miele oven, second eye level oven/ microwave / warming drawer, 5 ring gas hob with Dekton splash back, Elica cooker hood, two induction rings in island, Caple wine cooler, full size Bosch dishwasher, a second slimline dishwasher, two kitchen sinks one with Quooker Cube boiling/ sparkling/ filtered tap one with InSinkErator. Herringbone Project LVT flooring. Windows to side aspect, with integral blinds, large patio doors to rear aspect.
Garden Lounge - Impressive reception room with vaulted ceiling. Skylights and floor to ceiling windows to the side (with integral blinds) and large floor to ceiling sliding doors to rear make this a lovely bright space.
Boot Room - Practical yet stylish bespoke boot room, fitted with 5 individual lockers offering ideal storage, hanging space and encompassing a bench with shoe storage.
Utility Room - Fitted units with Belfast sink, space and plumbing for washing machine and dryer. Radiator, window to side aspect and door for access to courtyard garden.
Guest Bedroom (Five) - Guest bedroom - floor to ceiling bespoke fitted wardrobes. Carpeted flooring, spotlighting, radiator and windows to side aspect with integral blinds.
Downstairs Shower Room - Mandarin Stone tiled shower room with low level WC, wall mounted hand wash basin with vanity draw and cubicle electric shower with beautiful feature accent wall.
First Floor - Carpeted runner and nickel carpet rods
Master Bedroom - Spacious double bedroom with stunning vaulted ceiling, two skylights and patio doors with integral blinds to rear aspect leading onto private balcony. LVT flooring, ceiling light point and radiator. Enjoying en suite facilities and walk in wardrobe.
Master En Suite - Fully tiled marble look shower room with gold fittings. Low level WC, wall mounted hand wash basin and mains shower. Pitched ceiling and skylight.
Walk In Wardrobe / Dressing Room - Ample fitted storage with hanging rails, trouser rack, drawers and accessory trays.
Bedroom Two - Spacious double bedroom with window to front aspect, Amtico LVT flooring, spotlighting and radiator. Benefitting from bespoke fitted wardrobes and en suite.
En Suite 2 - Mandarin Stone tiled ensuite, with wall mounted wireless Bluetooth speaker bathroom cabinet. Low level WC, wall mounted hand wash basin with vanity draws and cubicle mains shower.
Bedroom Three - Spacious double bedroom with window to side aspect and patio doors to rear with integral blinds, leading onto private balcony. LVT flooring, spotlighting and radiator. Benefitting from fitted wardrobes.
En Suite 3 - Mandarin Stone tiled ensuite, with wall mounted wireless Bluetooth speaker bathroom cabinet. Designer black heated towel rail, bath, shower, low level WC, wall mounted hand wash basin with cabinet.
Bedroom Four - Spacious double bedroom with windows to front and side aspect. LVT flooring, ceiling light point and radiator.
Bathroom - Fully tiled bathroom fitted with three piece suite; bath tub with mains shower over, WC and hand wash basin fitted in vanity unit/ Window to side aspect.
Externally - Externally, the property is set back from the road behind secure, electric gates, boasting in and out driveway for multiple cars, plus electric vehicle charging point. To the rear an enclosed garden, mainy laid to lawn with patio area for seating. Detached garage and hot and cold water taps. The property is alarmed and fitted with CCTV system.
Aml - To be able to sell or purchase a property in the United Kingdom all agents have a legal requirement to conduct Identity checks on all customers involved in the transaction to fulfil their obligations under Anti Money Laundering regulations. We outsource this check to a third party and a charge will apply. Ask the branch for further details.
Brochures
6 The Avenue Brochure.pdf- COUNCIL TAXA payment made to your local authority in order to pay for local services like schools, libraries, and refuse collection. The amount you pay depends on the value of the property.Read more about council Tax in our glossary page.
- Band: F
- PARKINGDetails of how and where vehicles can be parked, and any associated costs.Read more about parking in our glossary page.
- Yes
- GARDENA property has access to an outdoor space, which could be private or shared.
- Yes
- ACCESSIBILITYHow a property has been adapted to meet the needs of vulnerable or disabled individuals.Read more about accessibility in our glossary page.
- Ask agent
The Avenue, Sale
Add an important place to see how long it'd take to get there from our property listings.
__mins driving to your place
Get an instant, personalised result:
- Show sellers you’re serious
- Secure viewings faster with agents
- No impact on your credit score
Your mortgage
Notes
Staying secure when looking for property
Ensure you're up to date with our latest advice on how to avoid fraud or scams when looking for property online.
Visit our security centre to find out moreDisclaimer - Property reference 33954159. The information displayed about this property comprises a property advertisement. Rightmove.co.uk makes no warranty as to the accuracy or completeness of the advertisement or any linked or associated information, and Rightmove has no control over the content. This property advertisement does not constitute property particulars. The information is provided and maintained by Jordan Fishwick, Sale. Please contact the selling agent or developer directly to obtain any information which may be available under the terms of The Energy Performance of Buildings (Certificates and Inspections) (England and Wales) Regulations 2007 or the Home Report if in relation to a residential property in Scotland.
*This is the average speed from the provider with the fastest broadband package available at this postcode. The average speed displayed is based on the download speeds of at least 50% of customers at peak time (8pm to 10pm). Fibre/cable services at the postcode are subject to availability and may differ between properties within a postcode. Speeds can be affected by a range of technical and environmental factors. The speed at the property may be lower than that listed above. You can check the estimated speed and confirm availability to a property prior to purchasing on the broadband provider's website. Providers may increase charges. The information is provided and maintained by Decision Technologies Limited. **This is indicative only and based on a 2-person household with multiple devices and simultaneous usage. Broadband performance is affected by multiple factors including number of occupants and devices, simultaneous usage, router range etc. For more information speak to your broadband provider.
Map data ©OpenStreetMap contributors.








