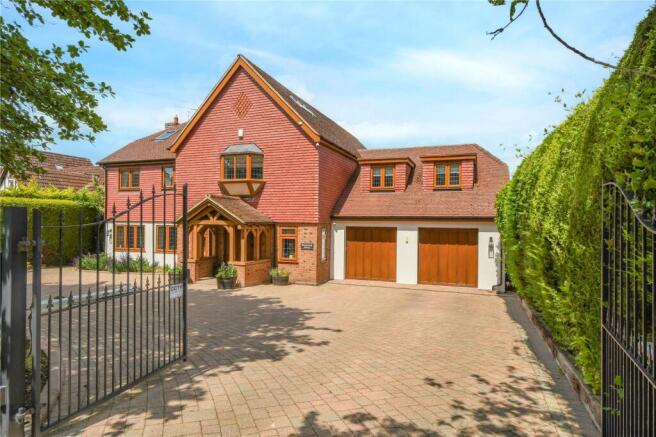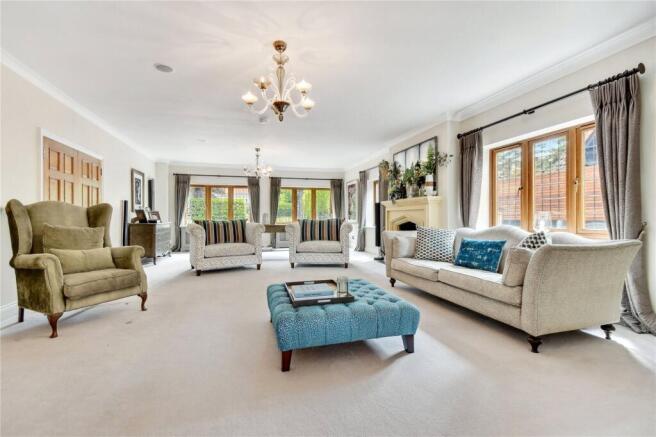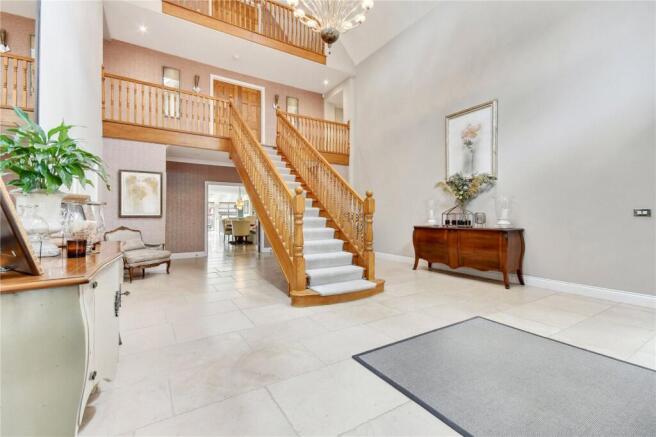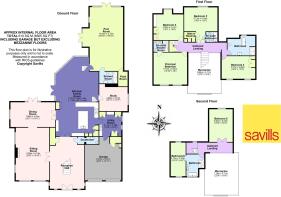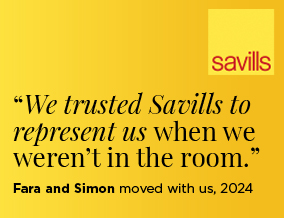
Challacombe Close, Hutton, Brentwood, Essex, CM13

- PROPERTY TYPE
Detached
- BEDROOMS
5
- BATHROOMS
5
- SIZE
6,565 sq ft
610 sq m
- TENUREDescribes how you own a property. There are different types of tenure - freehold, leasehold, and commonhold.Read more about tenure in our glossary page.
Freehold
Key features
- Substantial family home
- Exclusive Hutton Mount estate
- Shenfield Station approximately 0.6 mile
- Indoor swimming pool complex
- Gated carriage driveway
- Double garage
- EPC Rating = C
Description
Description
Set within the exclusive Hutton Mount estate, this five-bedroom home spans approx. 6,565 sq ft. Located within short distance of Shenfield mainline railway station and Crossrail terminal. St. Martin's school is situated 0.4 miles away and conveniently positioned for Brentwood School.
Beechwood Manor, offers approx. 6,565 sq ft and offers exceptional family living across three well designed floors.
A pair of wooden double doors open into a striking entrance hall, with a sweeping central staircase and an impressive, vaulted ceiling.
The main reception room is bathed in natural light from dual-aspect windows and centres around a stylish gas fireplace with a decorative surround. Double doors lead to the formal dining room, ideal for entertaining, which flows seamlessly out to the patio and connects with the kitchen. The hub of the home is an expansive open-plan kitchen/dining/reception space, fitted with a luxurious Tom Howley kitchen. With high specification Miele, Sub Zero, and Wolf appliances, including a built-in coffee machine, double oven, and full-length wine fridge. A central island with a curved seating area and breakfast bar enhances both function and style. Adjacent to the kitchen is an informal sitting area and a second dining space. The ground floor also includes a guest W/C, a dedicated study, and a large utility room with direct access to the double garage.
A standout feature of the home is the impressive indoor pool and leisure complex, complete with a heated swimming pool and a generously sized changing room.
Upstairs, the first floor opens onto a spacious landing leading to four double bedrooms. The principal suite boasts a fully fitted dressing room and luxurious en suite bathroom, while another bedroom also benefits from an en suite shower room. A beautifully finished family bathroom with a Drummonds roll-top bath serves the remaining rooms.
The second floor, offers a fifth bedroom, a large bathroom with a roll-top bath and separate shower and a dressing room—making it an ideal guest suite.
Outside
Outside, a stylish decked terrace with built-in seating leads down to a low-maintenance astro turf garden, providing the perfect space for outdoor relaxation. The gated carriage driveway at the front offers ample off-street parking for multiple vehicles, completing this exceptional home.
Services
Mains services
Location
St. Martins School: 0.4 mile; Shenfield Station: 0.6 mil (Elizabeth Line and Greater Anglia services to London Liverpool Street approx.23 mins); Shenfield High Street: 0.8 miles; A12: 1.5 miles; Brentwood School: 2.1 miles; M25 (Junction 28): 3.5 miles; London Stansted Airport: 23 miles. All distances approximate.
Beechwood Manor is located in the sought-after Hutton Mount, offering a prime blend of convenience and prestige. The area benefits from excellent transport links, with Shenfield Station just a mile away, providing fast and frequent services to London Liverpool Street in under 25 minutes, and serving as the eastern terminus of the Elizabeth Line for direct connections across central London and beyond. For road travel, the A12 and M25 are easily accessible, offering routes to London, Stansted Airport, and the wider motorway network.
The location is particularly attractive to families, with several highly regarded schools nearby. These include the outstanding-rated St Martin’s School for secondary education and the well-regarded Hutton All Saints’ C of E Primary School. Independent options such as Brentwood School, a leading co-educational independent day and boarding school, are also within easy reach.
In terms of local amenities, residents enjoy proximity to Shenfield’s high street, which features a variety of cafés, restaurants, boutiques, and everyday conveniences such as supermarkets and health services. The area is also close to several parks and green spaces, including Thorndon Country Park, ideal for outdoor leisure and family activities.
Square Footage: 6,565 sq ft
Directions
Brochures
Web Details- COUNCIL TAXA payment made to your local authority in order to pay for local services like schools, libraries, and refuse collection. The amount you pay depends on the value of the property.Read more about council Tax in our glossary page.
- Band: H
- PARKINGDetails of how and where vehicles can be parked, and any associated costs.Read more about parking in our glossary page.
- Yes
- GARDENA property has access to an outdoor space, which could be private or shared.
- Yes
- ACCESSIBILITYHow a property has been adapted to meet the needs of vulnerable or disabled individuals.Read more about accessibility in our glossary page.
- Ask agent
Challacombe Close, Hutton, Brentwood, Essex, CM13
Add an important place to see how long it'd take to get there from our property listings.
__mins driving to your place
Get an instant, personalised result:
- Show sellers you’re serious
- Secure viewings faster with agents
- No impact on your credit score
Your mortgage
Notes
Staying secure when looking for property
Ensure you're up to date with our latest advice on how to avoid fraud or scams when looking for property online.
Visit our security centre to find out moreDisclaimer - Property reference CLI250782. The information displayed about this property comprises a property advertisement. Rightmove.co.uk makes no warranty as to the accuracy or completeness of the advertisement or any linked or associated information, and Rightmove has no control over the content. This property advertisement does not constitute property particulars. The information is provided and maintained by Savills, Chelmsford. Please contact the selling agent or developer directly to obtain any information which may be available under the terms of The Energy Performance of Buildings (Certificates and Inspections) (England and Wales) Regulations 2007 or the Home Report if in relation to a residential property in Scotland.
*This is the average speed from the provider with the fastest broadband package available at this postcode. The average speed displayed is based on the download speeds of at least 50% of customers at peak time (8pm to 10pm). Fibre/cable services at the postcode are subject to availability and may differ between properties within a postcode. Speeds can be affected by a range of technical and environmental factors. The speed at the property may be lower than that listed above. You can check the estimated speed and confirm availability to a property prior to purchasing on the broadband provider's website. Providers may increase charges. The information is provided and maintained by Decision Technologies Limited. **This is indicative only and based on a 2-person household with multiple devices and simultaneous usage. Broadband performance is affected by multiple factors including number of occupants and devices, simultaneous usage, router range etc. For more information speak to your broadband provider.
Map data ©OpenStreetMap contributors.
