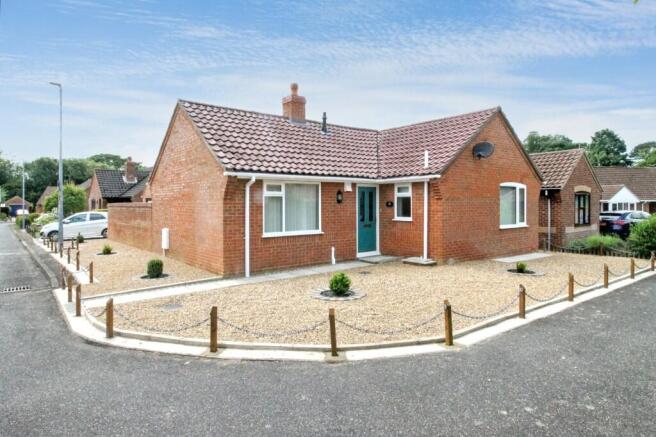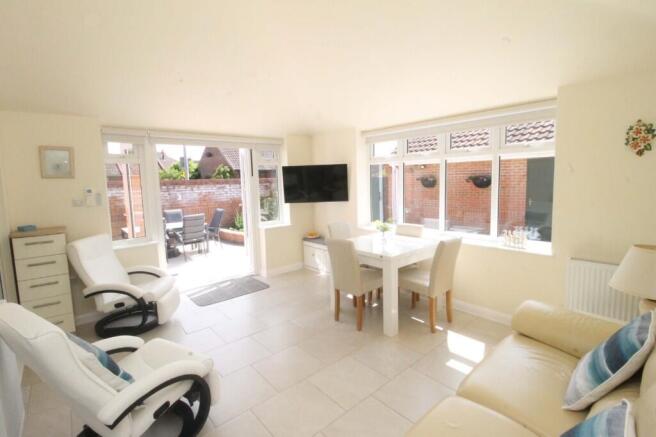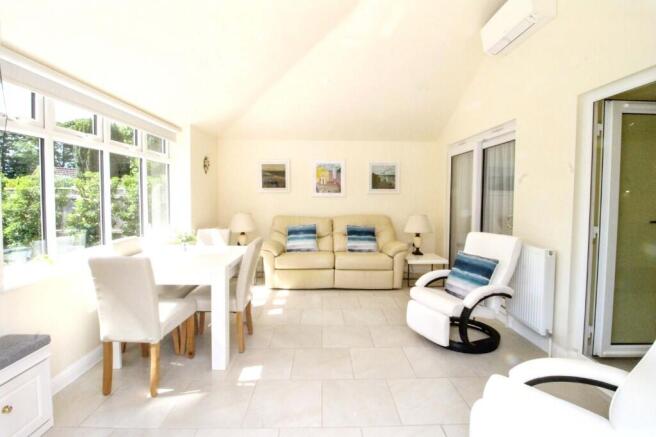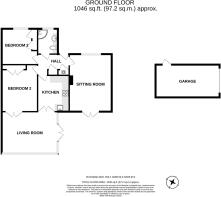Rowan Way, Holt, Norfolk, NR25

- PROPERTY TYPE
Detached Bungalow
- BEDROOMS
2
- BATHROOMS
1
- SIZE
1,046 sq ft
97 sq m
- TENUREDescribes how you own a property. There are different types of tenure - freehold, leasehold, and commonhold.Read more about tenure in our glossary page.
Freehold
Description
A superbly presented detached bungalow that has recently been extended and undergone major refurbishment by the present owners. The accommodation now offered comprises of an entrance hall, a double aspect sitting room, a double aspect living room, with electric sun reflecting blinds, an exceptionally well fitted out kitchen which includes a Quooker hot water tap and Bosch appliances Two double bedrooms and a shower room. The property now enjoys a newly fitted Worcester Green Star condensing boiler that has a seven year warranty, an air conditioning unit, new electrics and a new consumer unit. The property has also been fitted with new Upvc windows, new guttering and doors throughout. Outside there is a driveway providing off street parking a detached garage and a very private and enclosed garden.
LOCATION
Rowan Way is within a quiet residential area with pedestrian access to Holt High Street via a footpath and Peacock Lane. The town of Holt was first mentioned in the Domesday Book (1086) when it was credited with five water mills, a market and its own Port of Cley, which was attached to the Holt Manor. In 1708 the great fire of Holt destroyed much of the town centre, which accounts for the Georgian architecture that is found in the town today. The centre of the town comprises mainly of individual shops and businesses where a friendly and personal service still remains. The town is also home to Gresham's Public School. The North Norfolk coastline is about four miles distant with Salthouse, Cley, Blakeney and Morston all within easy reach. The County City of Norwich is just over twenty miles distant from where there is a fast rail service to London Liverpool Street and an international airport.
DIRECTIONS
On foot from Holt High Street, proceed to the Cromer Road and take the first left hand turning into Peacock Lane. At the end of Peacock Lane bear right and follow the track for around 200 yards. Rowan Way will then be found on the left. Once in Rowan Way take the second right hand turning and no 35 will be found on the left at the head of the cul-de-sac.
By road, from Holt High Street proceed into Cromer Road. Upon reaching Gresham's Prep School turn left into Kelling Road. Take the third left turning by the Sports Centre into Woodfield Road. Continue for around ¼ mile whereupon you will find Rowan Way on your right hand side. Once in Rowan Way take the second right hand turning and no 35 will be found on the left at the head of the cul-de-sac.
ACCOMMODATION
The accommodation comprises:
Upvc Front Door
Leading to:-
Entrance Hall
Cupboard housing the brand new Worcester condensing boiler. A further cupboard with fitted shelving and tumble dryer point. Radiator, tiled floor.
Sitting Room (16'5 x 12' double aspect)
Mock fireplace with a wooden surround and large fitted electric flamed feature fire. Radiator. Double doors leading to the rear garden.
Kitchen (10'4 x 9'6)
Good range of fitted base and wall units on all sides of the kitchen with housing unit Bosch fridge freezer storage units and work surfaces over . Inset single drainer sink with Quooker hot water flexi tap and water filter . Bosch pyrolytic self cleaning oven with ceramic hob and extractor hood. Bosch integrated dishwasher and washing machine. Tiled splashbacks and under cabinet lighting . Tiled floor . Double doors to;
Living Room (15' x 12'6)
Television on point . Vaulted ceiling, electric sun reflecting blinds. Doors with Appeal sliding insect screens , leading to rear garden. Daikin air conditioning unit with 7 year warranty remaining .
Bedroom One (13'2 x 9'8)
Radiator, fitted double wardrobe. Television point.
Bedroom Two (10'8 x 10'5)
Radiator. Range of fitted bedroom furniture. Television point.
Shower Room
Shower cubicle with two shower heads. Vanity unit with fitted wash basin. WC. Shaver point, electric mirror, heated towel rail. Tiled floor.
Curtilage
To the front and the side of the property there is a shingled garden, a tiled driveway offers ample off street parking and this in turn leads to a detached brick and tiled garage (18'9 x 8'8) with up and over door, personnel door, electric power and light and a range of fitted wall and base units. To the rear of the property there is a very private easily maintained garden which is laid with patio slabs together various inset flower and shrub beds and this is all fully enclosed with high brick walling.
General Information
Tenure: Freehold.
Council Tax Band: D (£2355.16 2025/2026)
Services: All mains services are connected.
Local Authority: North Norfolk District Council tel: .
Viewing: Strictly via the sole agent, Pointens Estate Agents, tel: .
Energy Performance Certificate: Band C.
Ref No: H313364
Brochures
Brochure- COUNCIL TAXA payment made to your local authority in order to pay for local services like schools, libraries, and refuse collection. The amount you pay depends on the value of the property.Read more about council Tax in our glossary page.
- Ask agent
- PARKINGDetails of how and where vehicles can be parked, and any associated costs.Read more about parking in our glossary page.
- Garage,Driveway,Off street
- GARDENA property has access to an outdoor space, which could be private or shared.
- Front garden,Private garden,Patio,Enclosed garden,Rear garden,Terrace,Back garden
- ACCESSIBILITYHow a property has been adapted to meet the needs of vulnerable or disabled individuals.Read more about accessibility in our glossary page.
- Level access
Energy performance certificate - ask agent
Rowan Way, Holt, Norfolk, NR25
Add an important place to see how long it'd take to get there from our property listings.
__mins driving to your place
Get an instant, personalised result:
- Show sellers you’re serious
- Secure viewings faster with agents
- No impact on your credit score
Your mortgage
Notes
Staying secure when looking for property
Ensure you're up to date with our latest advice on how to avoid fraud or scams when looking for property online.
Visit our security centre to find out moreDisclaimer - Property reference cxzc. The information displayed about this property comprises a property advertisement. Rightmove.co.uk makes no warranty as to the accuracy or completeness of the advertisement or any linked or associated information, and Rightmove has no control over the content. This property advertisement does not constitute property particulars. The information is provided and maintained by Pointens, Holt. Please contact the selling agent or developer directly to obtain any information which may be available under the terms of The Energy Performance of Buildings (Certificates and Inspections) (England and Wales) Regulations 2007 or the Home Report if in relation to a residential property in Scotland.
*This is the average speed from the provider with the fastest broadband package available at this postcode. The average speed displayed is based on the download speeds of at least 50% of customers at peak time (8pm to 10pm). Fibre/cable services at the postcode are subject to availability and may differ between properties within a postcode. Speeds can be affected by a range of technical and environmental factors. The speed at the property may be lower than that listed above. You can check the estimated speed and confirm availability to a property prior to purchasing on the broadband provider's website. Providers may increase charges. The information is provided and maintained by Decision Technologies Limited. **This is indicative only and based on a 2-person household with multiple devices and simultaneous usage. Broadband performance is affected by multiple factors including number of occupants and devices, simultaneous usage, router range etc. For more information speak to your broadband provider.
Map data ©OpenStreetMap contributors.







