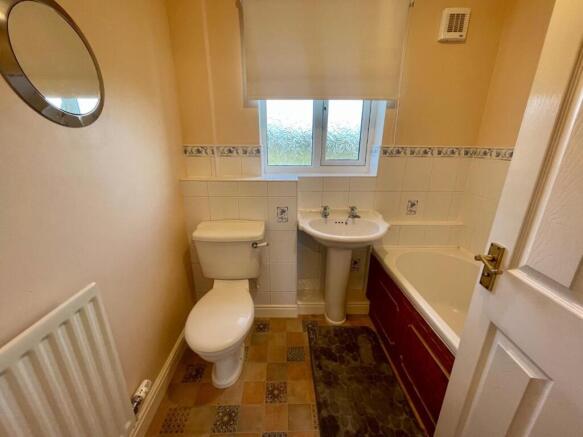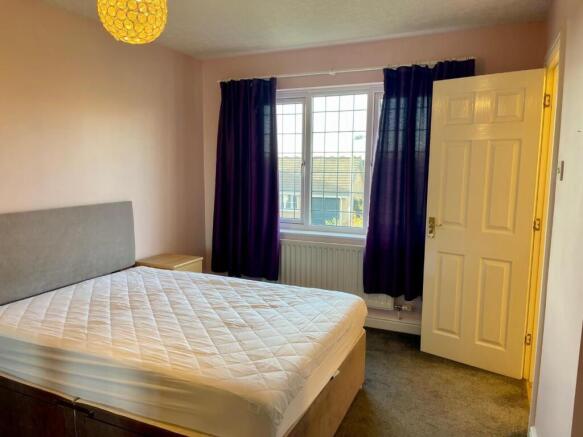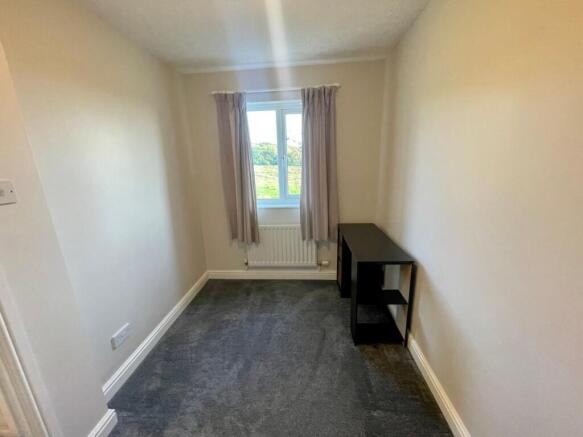Laurel Bank, Whitehaven

Letting details
- Let available date:
- Now
- Deposit:
- £1,384A deposit provides security for a landlord against damage, or unpaid rent by a tenant.Read more about deposit in our glossary page.
- Min. Tenancy:
- Ask agent How long the landlord offers to let the property for.Read more about tenancy length in our glossary page.
- Let type:
- Short term
- Furnish type:
- Part furnished
- Council Tax:
- Ask agent
- PROPERTY TYPE
Detached
- BEDROOMS
3
- BATHROOMS
3
- SIZE
Ask agent
Key features
- Three bed detached home
- Living room
- Dining kitchen
- Master bed ensuite
- Gardens front and rear
- Attached garage and driveway
- Double glazed, Gas central heating
- EPC D Council Tax D
- Deposit £1032
Description
6 month let only
Entrance Hall - Accessed via the front composite door and providing access to the dinning room, living room and WC. There is a shoe rack located here.
Living Room - 4.27m x 3.43m (14'0" x 11'3" ) - Good sized living room with two leather sofas, laminate floor, gas fire and open views to the rear over the garden and the field beyond.
Dining Room - 2.92m am x 2.56m (9'6" am x 8'4" ) - Positioned to the front of the house and with an attractive bay front, the furnishings in the room include a dinning table with 3 chairs and an rug laid over the laminate floor.
Kitchen Diner - 3.62m x 3.37m max (11'10" x 11'0" max) - Fitted with a range of units and base and wall level and with contrasting work surfaces over. Integral appliances include an electric oven, electric hob with extractor over, a sink and drainer, and there is a free standing tall fridge freezer and a washing machine and a dryer hid away in a storage cupboard. Included furniture includes a dining table and two chairs
Ground Floor Cloakroom - 1.87m x 0.87m (6'1" x 2'10") - With a pedestal wash-hand basin and a WC.
First Floor Landing - Accessed by the stairs rising from the entrance hall and with a storage cupboard
Bedroom One - 3.88m x 3.49m max (12'8" x 11'5" max) - A good sized double room with a double bed and mattress, two bedside cabinets. a free standing wardrobe, and a chest of draws.
Ensuite - 2.06m (into shower) x 1.49m (6'9" (into shower) x - Comprising of a three-piece suite including WC, wash-hand basin and walk-in shower cubicle with thermostatic shower.
Bedroom Two - 4.08m 2.72m (13'4" 8'11" ) - A second double room, currently containing a single bed and a free standing wardrobe.
Bedroom Three - 3.74m 2.14m (12'3" 7'0" ) - A single bedroom, could be used as a home office, and with a free standing wardrobe and writing desk.
Family Bathroom - 2.06m 1.75m (6'9" 5'8") -
Attached Garage - With an up and over door, and a pedestrian side door for access. There are various shelving racks assembled to aid with storage and here you find the gas-fired boiler and the electric consumer unit. Please note there is loft access and space above the garage but this is being used for storing some items belonging to the landlord and the space is not open to the new tenants.
Outside - To the front there is a good sized driveway and a lawn with some mature shrubs while to the back there is a private garden with a patio, lawn, and plants and shrubs to the borders. There is small beck that flows through the garden at the back perimeter and it is partially secured off by wire fencing. The becks does not run deep but tenants with children are advised to views and ensure they are content with the current arrangement.
Brochures
Laurel Bank, Whitehaven- COUNCIL TAXA payment made to your local authority in order to pay for local services like schools, libraries, and refuse collection. The amount you pay depends on the value of the property.Read more about council Tax in our glossary page.
- Band: D
- PARKINGDetails of how and where vehicles can be parked, and any associated costs.Read more about parking in our glossary page.
- Yes
- GARDENA property has access to an outdoor space, which could be private or shared.
- Yes
- ACCESSIBILITYHow a property has been adapted to meet the needs of vulnerable or disabled individuals.Read more about accessibility in our glossary page.
- Ask agent
Laurel Bank, Whitehaven
Add an important place to see how long it'd take to get there from our property listings.
__mins driving to your place
Notes
Staying secure when looking for property
Ensure you're up to date with our latest advice on how to avoid fraud or scams when looking for property online.
Visit our security centre to find out moreDisclaimer - Property reference 33954785. The information displayed about this property comprises a property advertisement. Rightmove.co.uk makes no warranty as to the accuracy or completeness of the advertisement or any linked or associated information, and Rightmove has no control over the content. This property advertisement does not constitute property particulars. The information is provided and maintained by Hunters, Carlisle. Please contact the selling agent or developer directly to obtain any information which may be available under the terms of The Energy Performance of Buildings (Certificates and Inspections) (England and Wales) Regulations 2007 or the Home Report if in relation to a residential property in Scotland.
*This is the average speed from the provider with the fastest broadband package available at this postcode. The average speed displayed is based on the download speeds of at least 50% of customers at peak time (8pm to 10pm). Fibre/cable services at the postcode are subject to availability and may differ between properties within a postcode. Speeds can be affected by a range of technical and environmental factors. The speed at the property may be lower than that listed above. You can check the estimated speed and confirm availability to a property prior to purchasing on the broadband provider's website. Providers may increase charges. The information is provided and maintained by Decision Technologies Limited. **This is indicative only and based on a 2-person household with multiple devices and simultaneous usage. Broadband performance is affected by multiple factors including number of occupants and devices, simultaneous usage, router range etc. For more information speak to your broadband provider.
Map data ©OpenStreetMap contributors.





