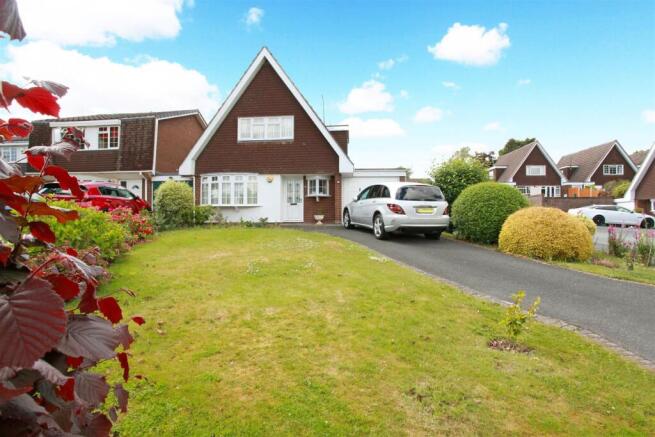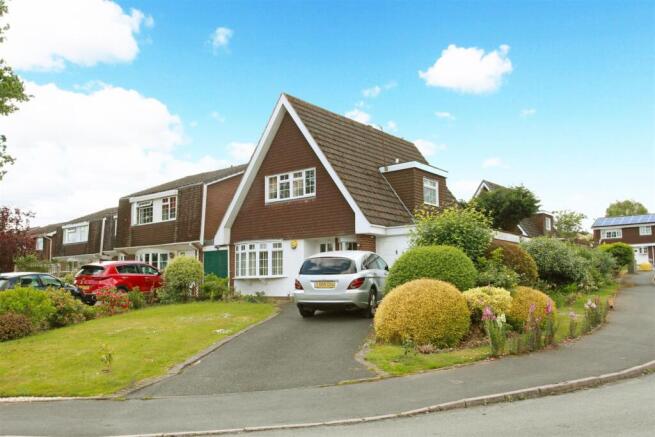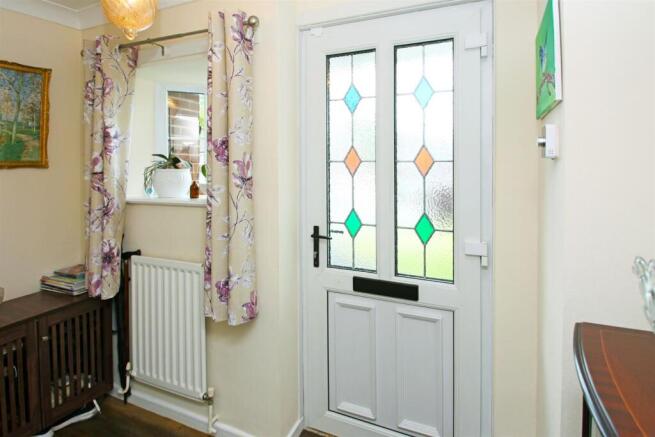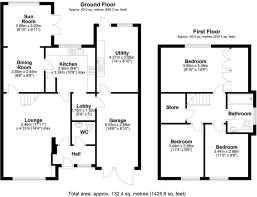
Mere Close, Newport
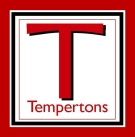
- PROPERTY TYPE
Link Detached House
- BEDROOMS
3
- BATHROOMS
1
- SIZE
1,174 sq ft
109 sq m
- TENUREDescribes how you own a property. There are different types of tenure - freehold, leasehold, and commonhold.Read more about tenure in our glossary page.
Freehold
Description
The well maintained accommodation is highly recommended for internal inspection and consists in more detail:-
Canopied Porch with quarry tiled floor and uPVC double glazed front door to
Hall - having panelled radiator, coved finish to ceiling and wood effect floor covering. Telephone point.
Cloakroom/W.C. - with suite comprising close coupled W.C. and wash hand basin with cupboard below.
Lounge - 5.46 x 4.37 (17'10" x 14'4") - uPVC double glazed bow wndow to the front, attractive fireplace having marble effect back and hearth with wooden surround and inset coal effect electric fire. Coved finish to ceiling, TV aerial point, two radiators, telephone point, multi-paned glazed door to Kitchen and to
Dining Room - 2.90 x 2.65 (9'6" x 8'8") - having coved finish to ceiling. The room has been extended and an archway leads to a
Sun Room/Sitting Room - 2.69 x 3.02 (8'9" x 9'10") - with uPVC double glazed windows and French doors opening into the rear garden. TV aerial point.
Refitted Kitchen - 2.90 x 3.24 (max) (9'6" x 10'7" (max)) - having a range of modern Shaker style cabinets with marble effect worksurfaces comprising base and wall mounted cupboards and drawers including integrated dishwasher, Zanussi built-in electric double oven. Separate 5 ring gas hob and chimney style extractor hood above. Inset 1 1/2 bowl sink and drainer with mixer tap. Built-in shelved cupboard. Panelled radiator. Further Lobby (1.75m x 1.52m) having fitted wall cupboards and stable door leading to the garage.
At the rear of the garage is a
Utility Room - 4.27 x 2.69 (14'0" x 8'9") - having fitted base cupboards and wall cupboards and wall cupboards with work surfaces. Stainless steel single drainer sink. Plumbing for a washing machine and tumble dryer. Worcester gas central heating boiler and door to the rear garden.
Stairs from the lounge rise to the first floor
Landing - having hatch with ladder access to the boarded roof space. Walk-in shelved cupboard with light and power.
Bedroom One - 3.00 x 4.49 (9'10" x 14'8") - having uPVC double glazed window to the rear. Two double built-in wardrobes being of good size with hanging rail and shelves. Coved finish to ceiling. Panelled radiator.
Bedroom Two - 3.44 x 2.86 (11'3" x 9'4") - with uPVC double glazed window to the front and panelled radiator.
Bedroom Three - 3.44 x 2.96 (11'3" x 9'8") - having panelled radiator and uPVC double glazed window to the front.
Bathroom - fully tiled comprising modern suite with panelled bath having shower over, close coupled W.C. and sink fitted vanity unit and mirror, recessed lights and shelves above. Panelled radiator, wood effect vinyl flooring.
Outside - The property occupies an impressive corner position with neatly kept lawns to front and side, featuring inset flower beds and borders planted with a wide variety of ornamental shrubs and bushes, making a most attractive setting for the property. Tarmacademed driveway allowing parking for several cars, leading to an attached Garage (5.03m x 2.69m) having modern hinged doors , power and light.
The rear garden is walled on two sides and has a private sunny aspect. Well maintained slabbed patio, ornamental stone retaining wall and steps to a shaped lawn with surrounding borders planted with flowering shrubs and bushes. Timber built Summerhouse.
Additional Information - COUNCIL TAX: We are advised by the Local Authority, Telford & Wrekin Council, that the property is in Band D.
EPC RATING: D (57)
TENURE: We are advised by the Vendor, that the property is held Freehold and vacant possession will be given upon completion.
SERVICES: We understand that mains water, electricity, gas and drainage are connected.
BROADBAND AND MOBILE SERVICES: We understand that broadband and mobile phone service is available at this property. Please check for details. Vendors have made us aware that there are not mobile black spots within the property.
ADDITIONAL CHARGES: We understand that no additional charges are payable.(e.g. car chargers, solar panels)
RIGHTS AND RESTRICTIONS: We are not aware of any onerous rights or restrictions affecting the property.
FLOODING ISSUES: The property has not been subject to flooding in the past 5 years.
PLANNING PERMISSIONS/DEVELOPMENTS: The vendors are not aware of any planned developments or applications that may have an impact on the property.
COAL FIELDS/MINING: The property has not been impacted by any mining related issues.
VIEWING: Strictly by prior appointment with the Agents. Tel: Email:
DIRECTIONS: Proceed from the High Street down past the Church into Lower Bar, continue straight over the mini island into Chetwynd End, take a right turn into Forton Road. Take the second turning right into Avondale and then take the first turning left into Fair Oak, Mere Close is the first turning on the right.
Agents Notes - 1. Whilst we endeavour to make our sales details accurate and reliable, if there is any point which is of particular importance to you, if you wish to ask a specific question about this property, please speak to the sales advisor who has inspected the property and we will try to check the information for you.
The information in these property details is believed to be accurate but Tempertons does not give, nor does any Partner or employee have authority to give, any warranty as to the accuracy of any statement, written, verbal or visual. You should not rely on any information contained herein.
2. Please note that we have not tested the equipment/appliances and services in the property. Interested applicants are advised to commission their own appropriate investigations before formulating their offer to purchase.
3. Our room sizes are quoted in metres on a wall-to-wall basis to the nearest one tenth of a metre. The imperial equivalent is only intended as an approximate guide for those not yet conversant with metric measurements. Measurements should not be used for ordering fitments, new carpets or furniture etc.
4.The text, photographs and plans are for guidance only and are not necessarily comprehensive. It should not be assumed that the property has all necessary planning, building regulation or other consents and potential purchasers must satisfy themselves by inspection or otherwise.
5. AML Regulations: to ensure compliance with the latest Anti Money Laundering Regulations, all intending purchasers will be asked to produce identification documents prior to the issue of sale confirmation.
HOMEBUYERS SURVEYS AND VALUATIONS undertaken by Chartered Surveyors with considerable experience in preparing a wide range of surveys and valuations, to suit all requirements. Details of fees given without obligation.
PROPERTY LETTING – Tempertons have considerable experience in the Letting and Management of all types of residential property. Further details given without obligation.
Brochures
Mere Close, Newport- COUNCIL TAXA payment made to your local authority in order to pay for local services like schools, libraries, and refuse collection. The amount you pay depends on the value of the property.Read more about council Tax in our glossary page.
- Band: D
- PARKINGDetails of how and where vehicles can be parked, and any associated costs.Read more about parking in our glossary page.
- Driveway
- GARDENA property has access to an outdoor space, which could be private or shared.
- Yes
- ACCESSIBILITYHow a property has been adapted to meet the needs of vulnerable or disabled individuals.Read more about accessibility in our glossary page.
- Ask agent
Mere Close, Newport
Add an important place to see how long it'd take to get there from our property listings.
__mins driving to your place
Explore area BETA
Newport
Get to know this area with AI-generated guides about local green spaces, transport links, restaurants and more.
Get an instant, personalised result:
- Show sellers you’re serious
- Secure viewings faster with agents
- No impact on your credit score
Your mortgage
Notes
Staying secure when looking for property
Ensure you're up to date with our latest advice on how to avoid fraud or scams when looking for property online.
Visit our security centre to find out moreDisclaimer - Property reference 33955037. The information displayed about this property comprises a property advertisement. Rightmove.co.uk makes no warranty as to the accuracy or completeness of the advertisement or any linked or associated information, and Rightmove has no control over the content. This property advertisement does not constitute property particulars. The information is provided and maintained by Tempertons, Newport. Please contact the selling agent or developer directly to obtain any information which may be available under the terms of The Energy Performance of Buildings (Certificates and Inspections) (England and Wales) Regulations 2007 or the Home Report if in relation to a residential property in Scotland.
*This is the average speed from the provider with the fastest broadband package available at this postcode. The average speed displayed is based on the download speeds of at least 50% of customers at peak time (8pm to 10pm). Fibre/cable services at the postcode are subject to availability and may differ between properties within a postcode. Speeds can be affected by a range of technical and environmental factors. The speed at the property may be lower than that listed above. You can check the estimated speed and confirm availability to a property prior to purchasing on the broadband provider's website. Providers may increase charges. The information is provided and maintained by Decision Technologies Limited. **This is indicative only and based on a 2-person household with multiple devices and simultaneous usage. Broadband performance is affected by multiple factors including number of occupants and devices, simultaneous usage, router range etc. For more information speak to your broadband provider.
Map data ©OpenStreetMap contributors.
