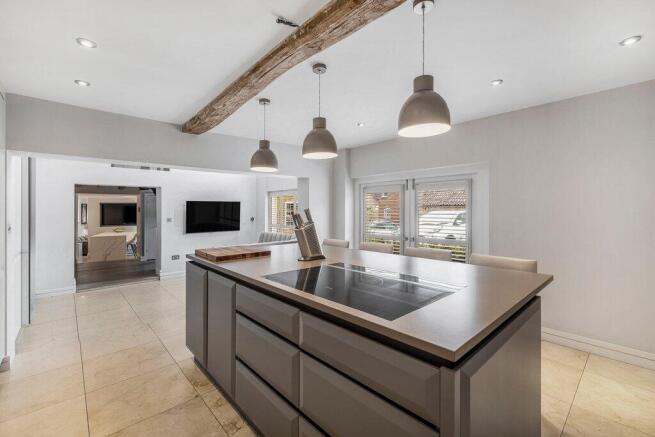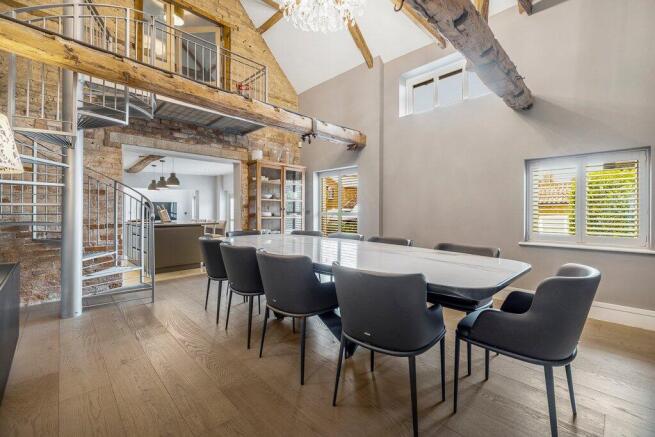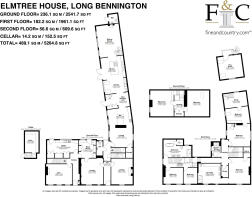Main Road, Long Bennington, Newark, Nottinghamshire, NG23

- PROPERTY TYPE
Detached
- BEDROOMS
7
- BATHROOMS
3
- SIZE
Ask agent
- TENUREDescribes how you own a property. There are different types of tenure - freehold, leasehold, and commonhold.Read more about tenure in our glossary page.
Ask agent
Key features
- A spectacular and truly individual Grade II listed family home
- Striking architectural design and meticulous attention to detail with period features lovingly preserved
- Sleek kitchen featuring Gaggenau and Liebherr appliances with Integrated fridge, freezer, dishwasher, three ovens, Quooker tap, and coffee machine
- Three versatile living rooms including a showstopping dining space with vaulted ceiling, exposed beams, and a wood-burning stove
- Stylish contemporary bar with mirrored cabinetry, integrated fridge, sink, and a Quooker tap
- Principal bedroom with contemporary en-suite and walk-in wardrobe (In total, seven well-appointed bedrooms)
- Expansive gym (could be adapted as a family room or extra bedroom)
- Low-maintenance garden with new hedging, trees, plants and newly installed outdoor sauna (plus a fitted shower and ice bath)
- Idyllic village setting surrounded by unspoilt countryside
- Excellent transport access to London and other cities – perfect for commuters
Description
Sympathetically renovated by the current owners, this beautifully reimagined property offers an impressive sense of space, with three living rooms, a bespoke kitchen, and a showstopping dining area set beneath a vaulted ceiling. A stylish bar, gym and large playroom add further appeal.
Upstairs, there are seven generously proportioned bedrooms and sleek bathrooms – including a stunning master suite complete with an expansive en-suite and a walk-in wardrobe. Throughout the house, modern finishes are paired with original features such as sash windows and exposed beams.
Outside, the low-maintenance garden features a brand-new sauna and inviting spaces for alfresco dining and entertaining.
With excellent transport links, outstanding local amenities, and countryside walks on the doorstep, Elm Tree House delivers the perfect combination of rural living and connectivity.
Seller insights
“We’ve sympathetically renovated this property from top to bottom, laying new flooring, and installing brand-new kitchens, bathrooms, and furnishings throughout. The house has a fascinating past – it was once a candle-making workshop, then a café, and now a modern family home. You’ll spot subtle nods to its history, like the original hooks still in place from its candle-making days.”
“It was important to us to preserve the home’s original charm. So, alongside the contemporary design, you’ll see lots of period features, such as sash windows, original doors and exposed beams.”
“The layout flows seamlessly from the kitchen and dining area through to the outdoor space – it’s perfect for day-to-day family life and entertaining guests. Having three living rooms has been exceptionally useful. The front living room, with its cosy fire, is our quiet retreat – the kids tend to leave that one to us! The larger middle room is our main family space, and the third lounge, complete with a bar, is great for entertaining.”
“There’s plenty of scope for the new owners to adapt the layout to fit their needs. The gym, along with the first-floor bedroom and bathroom, could easily be transformed into a guest suite or a self-contained living area – ideal as a granny annexe or for visiting family.”
“With a large family, we have a very busy household and so we wanted the layout to be practical. We’ve incorporated concealed storage in the design, so white goods, cleaning supplies, ironing boards, umbrellas and picnic baskets can all be neatly tucked away. The utility room has floor-to-ceiling cabinetry and space for two washing machines and two washer-dryers – so you don’t need to have washing drying everywhere!”
“The outdoor space is very low maintenance. We’ve recently added new hedging, trees, and planting, along with fresh patio paving. The outdoor kitchen is fully equipped with everything you need to entertain in style.”
“The village is incredibly friendly, with a lovely community atmosphere. There’s a fantastic primary school and a nursery that provides both before- and after-school care.”
“You’re spoilt for choice when it comes to eating out in the village. There are three excellent pubs and a brilliant bar and bistro, Whittakers – perfect for date nights or catching up with friends. There’s also an Indian takeaway that draws visitors from miles around! And having a Co-op just down the road is a lifesaver for those last-minute cooking essentials.”
“Long Bennington is a wonderful place to raise children. There’s a lovely park and football pitches just a short stroll from the house. For family days out, there are super countryside walks and cycle routes all around us.”
“While the village offers peace and quiet, surrounded by open countryside, it’s also incredibly well-connected. Newark and Grantham are just a short drive away, and the A1 gives you easy access north and south. Grantham also has regular train services to Lincoln, Nottingham and London – you can be in the capital in just over an hour.”
Property Features
• A spectacular and truly individual family home
• Grade II listed
• Seven well-appointed bedrooms
• Fully refurbished to the highest standards – move-in ready
• Idyllic village setting surrounded by unspoilt countryside
• Excellent transport access to London and other cities – perfect for commuters
• Striking architectural design and meticulous attention to detail
• Period features lovingly preserved, including sash windows and exposed beams
• Bespoke designer fittings throughout
• Farrow & Ball internal decor and Designers Guild soft furnishings
• Hardwood oak floors in the main living areas
• Bright and inviting entrance hallway
• Two stylish downstairs WCs
• Three versatile living rooms
• Open-plan flow across the living spaces
• Expansive gym (could be adapted as a family room or extra bedroom)
• Stylish contemporary bar with mirrored cabinetry, integrated fridge, sink, and a Quooker tap
• Sleek kitchen featuring Gaggenau and Liebherr appliances
• Integrated fridge, freezer, dishwasher, three ovens, Quooker tap, and coffee machine
• Generous central island with built-in hob, storage, and integrated power
• Smart, concealed storage to keep the kitchen clutter-free
• Custom-made Banquette seating in the kitchen-breakfast area
• Showstopping dining space with vaulted ceiling, exposed beams, and a wood-burning stove
• Underfloor heating across most of the ground floor
• Large, dry cellar
• Under-stairs cupboard offering extra storage
• Spacious playroom
• Expansive utility and boot rooms with bespoke Hill Farm cabinetry
• Additional Miele oven and dishwasher in the utility area
• Twin staircases – adding greater flexibility
• Principal bedroom with contemporary en-suite and walk-in wardrobe
• Rainwater shower and twin basins in the main en-suite
• One further bathroom (with a bath and shower) and a shower room
• Villeroy & Boch sanity ware and Porcelanosa® tiling
• All bedrooms have bespoke wardrobes
• Dedicated home office or quiet study space
• Zoned heating system for energy efficiency
• Integrated house sound system downstairs
• CCTV and security systems
• Ample driveway parking
• Remote-controlled gated entrance for privacy and security
• Low-maintenance garden with new hedging, trees, and plants
• Newly installed outdoor sauna (plus a fitted shower and ice bath)
• Within easy walking distance of local amenities and the village school
• Versatile layout – ideal for growing families, professionals, or multigenerational living
Location
Located midway between Grantham (8.1 miles) and Newark (7.8 miles), Long Bennington is a picturesque village nestled in the heart of the Lincolnshire countryside.
The village is home to a well-regarded primary school, a medical centre, a hairdressing salon, and a Co-op for everyday essentials. Long Bennington has several dining options, including two popular pubs, a stylish bar and bistro, a traditional fish bar, and a highly regarded Indian takeaway. There are regular events at the village hall, including fitness classes, a club for mums and toddlers, an active WI and a drama group. To the north of the village, there are large playing fields, a pavilion, and a well-equipped children’s playground. The village also has its own football and bowls clubs.
The surrounding area offers scenic walking and cycling routes in all directions. Long Bennington is also located along The Viking Way – a walking route that takes in some of the region’s most breathtaking countryside.
Just a short drive away, Grantham and Newark offer an excellent range of shops, restaurants, and leisure facilities. Local attractions include Newark Castle, Belvoir Castle, Newark Air Museum, and Belton House (home to the National Trust’s largest adventure playground), which offer fantastic days out for people of all ages.
Schools
Long Bennington has its own Church of England primary school (rated ‘Good’ by Ofsted). For independent education, Grantham Prep International School was rated ‘Excellent’ in all areas in the most recent ISI Inspection.
The area is served by numerous excellent secondary schools. Grantham (8.1 miles) is home to two highly regarded grammar schools – Kesteven and Grantham Girls’ School and The King’s School (for boys). Other popular secondary schools in Grantham include The Priory Ruskin Academy (rated Outstanding), Greenfields Academy (Good) and Walton Academy (Good).
Newark is also home to excellent state and independent schools.
Services:
Mains water, electricity and drainage; wood pellet boiler and central heating; underfloor heating
Local Authority: South Kesteven District Council
Council Tax Band: G
EPC: Exempt (Listed)
Tenure: Freehold
- COUNCIL TAXA payment made to your local authority in order to pay for local services like schools, libraries, and refuse collection. The amount you pay depends on the value of the property.Read more about council Tax in our glossary page.
- Band: G
- PARKINGDetails of how and where vehicles can be parked, and any associated costs.Read more about parking in our glossary page.
- Yes
- GARDENA property has access to an outdoor space, which could be private or shared.
- Yes
- ACCESSIBILITYHow a property has been adapted to meet the needs of vulnerable or disabled individuals.Read more about accessibility in our glossary page.
- Ask agent
Energy performance certificate - ask agent
Main Road, Long Bennington, Newark, Nottinghamshire, NG23
Add an important place to see how long it'd take to get there from our property listings.
__mins driving to your place
Get an instant, personalised result:
- Show sellers you’re serious
- Secure viewings faster with agents
- No impact on your credit score



Your mortgage
Notes
Staying secure when looking for property
Ensure you're up to date with our latest advice on how to avoid fraud or scams when looking for property online.
Visit our security centre to find out moreDisclaimer - Property reference FAC250124. The information displayed about this property comprises a property advertisement. Rightmove.co.uk makes no warranty as to the accuracy or completeness of the advertisement or any linked or associated information, and Rightmove has no control over the content. This property advertisement does not constitute property particulars. The information is provided and maintained by Fine & Country, Central Lincolnshire and Grantham. Please contact the selling agent or developer directly to obtain any information which may be available under the terms of The Energy Performance of Buildings (Certificates and Inspections) (England and Wales) Regulations 2007 or the Home Report if in relation to a residential property in Scotland.
*This is the average speed from the provider with the fastest broadband package available at this postcode. The average speed displayed is based on the download speeds of at least 50% of customers at peak time (8pm to 10pm). Fibre/cable services at the postcode are subject to availability and may differ between properties within a postcode. Speeds can be affected by a range of technical and environmental factors. The speed at the property may be lower than that listed above. You can check the estimated speed and confirm availability to a property prior to purchasing on the broadband provider's website. Providers may increase charges. The information is provided and maintained by Decision Technologies Limited. **This is indicative only and based on a 2-person household with multiple devices and simultaneous usage. Broadband performance is affected by multiple factors including number of occupants and devices, simultaneous usage, router range etc. For more information speak to your broadband provider.
Map data ©OpenStreetMap contributors.




