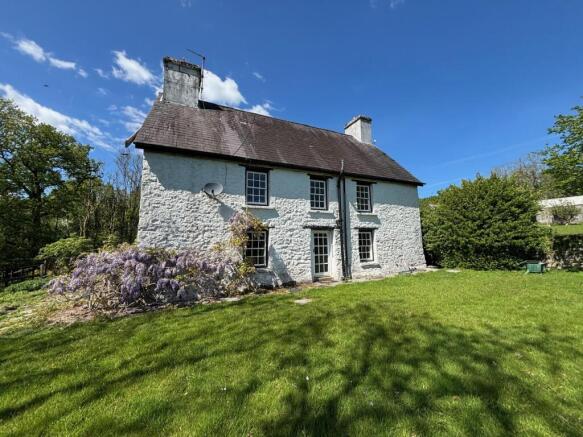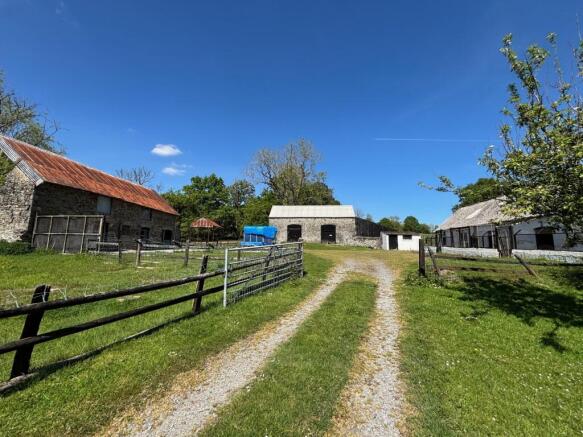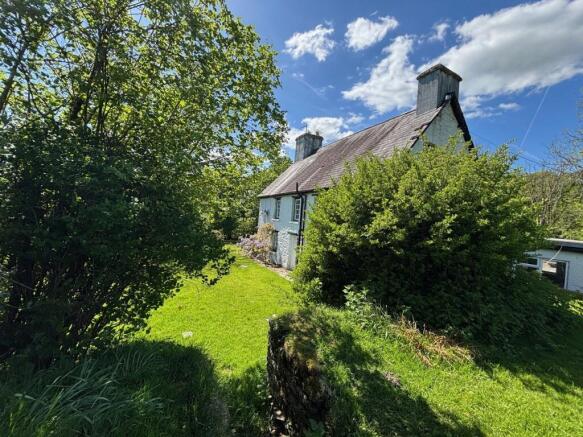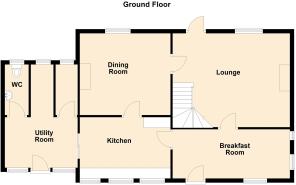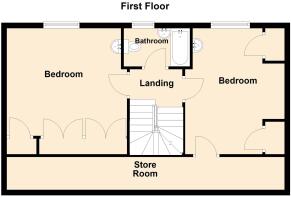
Taliaris, Llandeilo, Carmarthenshire.
- PROPERTY TYPE
Smallholding
- BEDROOMS
4
- SIZE
Ask agent
Key features
- An attractive smallholding comprising
- Grade II Listed Former Gentry House, Range of Barns
- & Approximately 23.5 Acres of Land
- Retaining Many Character features
- Scenic Rural Surroundings
- Just Under 5 Miles from Llandeilo Town
- In Need of Modernisation & Update
- EPC: Pending
Description
This unique property retains many original features to include the beamed ceilings, Georgian windows, quarry tiled floors and original fireplace.
Set in a private location approached along a private driveway which terminates at the homestead providing a rural retreat which is a haven for wildlife with mature trees and stream.
The property is located on the outskirts of the small hamlet of Taliaris in the Dulais Valley, in a convenient and private countryside setting approximately 4.5 miles from Llandeilo town.
Set in a rural area amidst glorious surroundings in a convenient location between Llandeilo and the historic village of Talley with its Abbey, Church, Talley Lakes and primary school. The property is easy accessible to Llandeilo Town and Lampeter with the M4 motorway junction at Pontabraham within easy motoring distance. Llandeilo offers a wide range of amenities to include a range of shops, places of recreation, primary and secondary education.
Entrance to;
Door to lounge.
Lounge
4.94m x 3.32m (16' 2" x 10' 11")
5.54 max. Understairs storage cupboad, sash window to front, built in shelves, beamed ceiling and original fireplace with oak bressumer, (now bricked in).
Dining Room
3.96m x 5.50m (13' 0" x 18' 1")
Sash window, beamed ceiling, quarry tiled floor and fireplace with Rayburn Rhapsody, wall lights and stable door to kitchen.
Kitchen
5.05m x 2.43m (16' 7" x 8' 0")
With window, stainless steel sink unit, base and wall units. Quarry tiled floor and part tiled. Sliding door to utility.
Utility Room / W.C.
4.43m x 4.92m (14' 6" x 16' 2")
incorporating wc and vanity wash hand basin. Pantry with shelving. Quarry tiled floor, door to front, fluorescent light and air dryer.
Breakfast Room
5.37m x 2.51m (17' 7" x 8' 3")
With quarry tiled floor, windows and door.
First Floor
Landing with staircase to second floor. Original oak floor boarding.
Bedroom 1
4.82m x 3.92m (15' 10" x 12' 10")
Airing cupboard with hot water tank and shelving. Built in cupboards and sash window. Former fireplace and pedestal wash hand basin.
Bedroom 2
2.97m x 5.60m (9' 9" x 18' 4")
With pedestal wash hand basin, ceiling beams and 2 walk-in cupboards. Sash window. Door to eaves storage areas:
Store Room
2.56m x 5.11m (8' 5" x 16' 9")
Restricted headroom. Window.
Store Room
5.40m x 2.56m (17' 9" x 8' 5")
Bathroom
1.99m x 2.73m (6' 6" x 8' 11")
With panelled bath, low level wc and pedestal wash hand basin. Part tiled walls, sash window, ceiling beam and wall heater.
Second Floor.
Staircase from landing to:
Bedroom 3
5.17m x 5.73m (17' 0" x 18' 10")
Ceiling beams, dormer window and sky light. Access through to:
Bedroom 4 / Dressing Room
3.79m x 5.77m (12' 5" x 18' 11")
With cast iron fireplace, cupboard with water tank, window and beamed ceiling.
EXTERNALLY
Approached over a cattle grid with the entrance lane terminating on a gravelled parking area with side lawn and mature trees.
Paved terrace and front lawn with Wisteria and views over the surrounding farmland. Stone steps up to a further lawned area with fruit trees and former dog run.
Stables
3.93m x 2.35m (12' 11" x 7' 9")
Stone and slate.
Barn/Kennels
Two storey with corrugated iron roof. Converted into dog kennels, comprising:
Store 1
4.61m x 4.55m (15' 1" x 14' 11")
Power connect. Concrete floor.
Stores
4.66m x 4.58m (15' 3" x 15' 0")
Concrete floor and loft over.
Stores
2.31m x 4.62m (7' 7" x 15' 2")
Former Hay Barn & Cart Shed
12.0m x 4.97m (39' 4" x 16' 4")
Original oak trusses, stone built under a slated roof. Arrow slit windows. Lean-to to the side.
Corrugated iron lean-to
Storage Building
3.63m x 2.44m (11' 11" x 8' 0")
Corrugated iron Lean-to
Field Shelter and dilapidated Lean-to
Barn outbuilding
16.0m x 4.68m (52' 6" x 15' 4")
(approx). Stone and corrugated building, a former cowshed now converted into dog kennels with runs.
Former iron framed barn
Concrete block lean-to.
The Land
In all the land amounts to 23.5 acres or thereabouts laid to 2 paddocks with naturalised area and mature woodland.
Local Authority
Carmarthenshire County Council, Spilman Street, Carmarthen, Tel. No. .
Broadband and Mobile phone
The broadband and mobile signal is standard in this location. Please check with your provider.
Viewing
By appointment with the Selling Agents.
Brochures
BrochureTaliaris, Llandeilo, Carmarthenshire.
NEAREST STATIONS
Distances are straight line measurements from the centre of the postcode- Llangadog Station2.5 miles
- Llanwrda Station3.3 miles
- Llandeilo Station5.1 miles
Notes
Disclaimer - Property reference PRJ11491. The information displayed about this property comprises a property advertisement. Rightmove.co.uk makes no warranty as to the accuracy or completeness of the advertisement or any linked or associated information, and Rightmove has no control over the content. This property advertisement does not constitute property particulars. The information is provided and maintained by Clee Tompkinson & Francis, Llandeilo. Please contact the selling agent or developer directly to obtain any information which may be available under the terms of The Energy Performance of Buildings (Certificates and Inspections) (England and Wales) Regulations 2007 or the Home Report if in relation to a residential property in Scotland.
Map data ©OpenStreetMap contributors.
