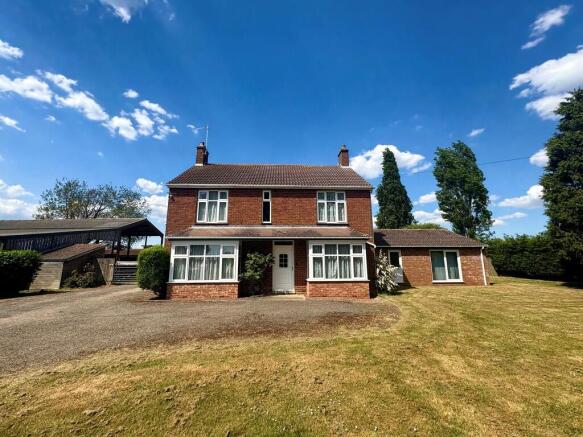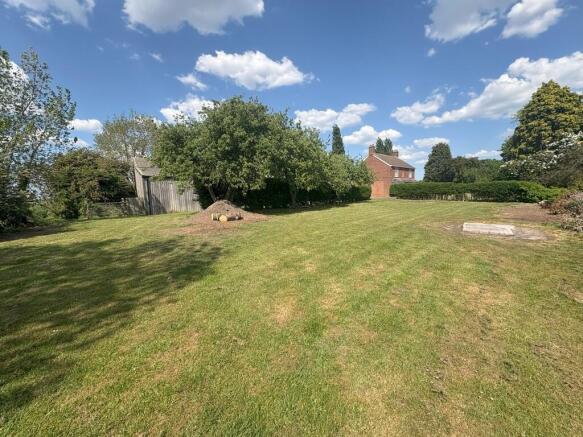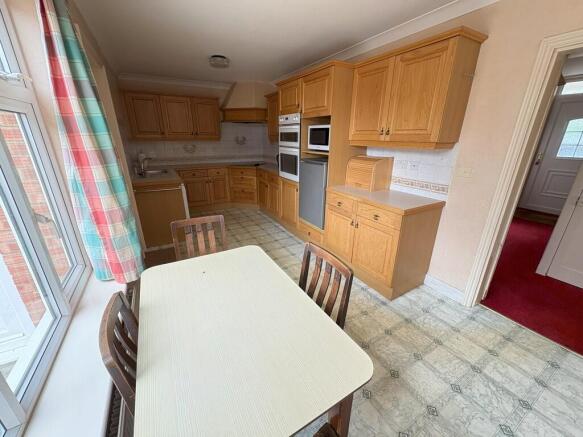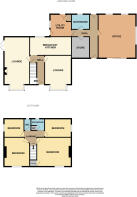Crowtree Farm, Crowland

- PROPERTY TYPE
Farm House
- BEDROOMS
4
- BATHROOMS
2
- SIZE
Ask agent
- TENUREDescribes how you own a property. There are different types of tenure - freehold, leasehold, and commonhold.Read more about tenure in our glossary page.
Freehold
Key features
- Attractive 4-bedroom detached Farm House with Potential Ground Floor Annex
- Yard Comprising of a range of Agricultural Storage Buildings offering Conversion Opportunities for a
- Set on a Plot Extending to Approximately 1.05 Acres (0.42 Hectares)
- Close to Peterborough and Spalding
Description
Crowtree Farm is a detached farmhouse comprising of four-bedrooms with a further opportunity to convert an area of the ground floor to form a one-bedroom annex. Crowtree Farm sits on an extensive plot of 1.05 acres (STS) and encompasses a range of agricultural storage buildings which offer conversion opportunities for a variety of uses subject to obtaining the necessary planning consents. The property is situated at Postland, Crowland with the Cathedral City of Peterborough being approximately 12.6 miles to the south with a fast train link with London Kings Cross (minimum journey time 50 minutes). The Market Town of Spalding is approximately 10.5 miles to the north which also has rail connections.
What 3 Words Reference:- liquid.shackles.radar
UTILITY ROOM 10' 1" x 9' 2" (3.09m x 2.81m) Sink, storage cupboard, freezer and washing machine.
STORE ROOM 7' 2" x 9' 4" (2.2m x 2.87m) Bath, separate shower, w/c, wash hand basin.
OFFICE 17' 2" x 20' 10" (5.25m x 6.36m)
GARAGE ADJOING UTILITY 19' 8" x 16' 6" (6m x 5.03m) There is a backup electricity supply powered by a generator which is situated within the garage.
STORAGE ROOM WITHIN GARAGE 9' 6" x 6' 8" (2.9m x 2.05m)
KITCHEN 8' 6" x 18' 6" (2.6m x 5.65m) Kitchen sink, eye and base level units, built in double oven, built in hob with overhead extractor fan, dishwasher, fridge.
HALLWAY 13' 6" x 7' 0" (4.12m x 2.14m) Stairs off, front door
DINING ROOM 13' 0" x 11' 0" (3.97m x 3.37m) With bay windows.
LIVING ROOM 11' 11" x 21' 11" (3.64m x 6.7m) Bay window, patio doors, open fire.
SOUTH-EAST BEDROOM 15' 1" x 13' 0" (4.6m x 3.98m) With storage cupboard (1.49m x 0.98m).
SOUTH-WEST BEDROOM 13' 0" x 11' 11" (3.97m x 3.65m)
NORTH-WEST BEDROOM 8' 11" x 8' 5" (2.73m x 2.59m)
W/C 3' 11" x 5' 6" (1.21m x 1.7m)
BATHROOM 5' 7" x 6' 3" (1.72m x 1.91m) Airing cupboard with hot water tank
NORTH-EAST BEDROOM 8' 5" x 10' 11" (2.58m x 3.35m)
EXTERNAL BUILDINGS
WEST SIDE OF YARD
AGRICULTURAL STORAGE BUILDING 1 74' 10" x 29' 8" (22.82m x 9.05m) Concrete floor, corrugated sheet roofing, steel portal framed with Yorkshire boarding to the walls.
LEAN-TO 9' 10" x 9' 6" (3.02m x 2.91m) Of timber construction.
AGRICULTURAL STORAGE BUILDING 2 74' 10" x 22' 11" (22.82m x 6.99m) Soil and gravel surfacing, corrugated sheet roof, steel portal framed, open sided building.
AGRICULTURAL STORAGE BUILDING 3 73' 0" x 25' 5" (22.27m x 7.76m) Concrete floor, timber construction, insulated, corrugated sheet roof (possible asbestos, subject to survey).
Store room - Situated within Storage Building 3 9' 8" x 14' 8" (2.97m x 4.49m)
AGRICULTURAL STORAGE BUILDING 4 61' 0" x 34' 10" (18.60m x 10.63m) Part concrete and part soil floor, part timber and part corrugated sheeting to walls and roof (possible asbestos, subject to survey), timber frame.
NORTH END OF YARD
OPEN FRONTED TIMBER CART HOVEL 13' 3" x 20' 0" (4.04m x 6.11m) Soil floor, timber frame with corrugated sheet roofing (possible asbestos, subject to survey).
STORE ROOM 12' 5" x 9' 6" (3.81m x 2.91m) Concrete floor, timber frame construction, sliding wooden door, corrugated clad roof (possible asbestos, subject to survey).
EAST SIDE OF YARD
AGRICULTURAL STORAGE BUILDING 5 79' 9" x 25' 8" (24.31m x 7.83m) Concrete floor, timber frame construction, corrugated clad roof (possible asbestos, subject to survey).
OPEN FRONTED STORE 45' 4" x 20' 7" (13.83m x 6.29m) Concrete floor, timber frame, corrugated profile metal sheet roofing.
THE WORKSHOP 29' 9" x 19' 8" (9.08m x 6.01m) Concrete floor, timber frame construction, corrugated sheet roofing, corrugated iron sheeting to approx. 1.1m (height), internal tap.
WORKSHOP FRONTAGE LEAN-TO 15' 8" x 18' 11" (4.79m x 5.77m) Concrete floor, timber frame, corrugated profile metal sheet roofing.
THE GROUNDS
There is an area of ground laid to lawn to the south of the property, forming the garden, with this garden mainly laid to lawn whilst encompassing a wide range of mature trees and shrubs. The yard is located to the north of the Crowtree Farm House and is laid to a combination of concrete, hard surfacing and soil. The range agricultural storage buildings are located either side of the yard. The total site of the property, in its entirety, extends to approximately 1.05 acres (0.42 hectares).
SERVICES:
Crowtree Farm house and yard benefit from both single-phase and 3-phase electricity supplies. Crowtree Farm house has a mains water supply, oil-fired central heating and a private drainage system.
BOUNDARIES:
The successful purchaser shall be deemed to have full knowledge of boundaries and rights of way (if any) which have or will affect the property.
OUTGOINGS:
Council Tax -
Band C - payable to South Holland District Council
PLANS, AREAS, AND SCHEDULE:
The plans and areas have been prepared as accurately as reasonably possible and are based on the Ordnance Survey and Land Registry plans. The plans included in these Particulars are published for convenience and identification purposes only. Although believed to be correct, their accuracy cannot be guaranteed.
APPARATUS AND SERVICES:
None of the apparatus nor services have been checked; therefore, their serviceability is not guaranteed. Interested parties must make their own enquiries/inspections.
ROOM SIZE ACCURACY:
Room sizes are quoted in metric on a wall-to-wall basis.
TENURE Freehold
SERVICES TBC
COUNCIL TAX BAND C
LOCAL AUTHORITIES
South Holland District Council
Anglian Water Services Ltd.
Lincolnshire County Council
PARTICULARS CONTENT
R. Longstaff & Co LLP, their clients and any joint agents accept no responsibility for any statement that may be made in these particulars. They do not form part of any offer or contract and must not be relied upon as statements or representations of fact. They are not authorised to make or give any representations or warranties in relation to the property either here or elsewhere, either on their own behalf or on behalf of their client(s) or otherwise. All areas, measurements or distances are approximate. Floor plans are provided for illustrative purposes only and are not necessarily to scale. All text, photographs and plans are for guidance only and are not necessarily comprehensive. It should not be assumed that the property has all necessary planning, building regulation or other consents, and no guarantee is given for any apparatus, services, equipment or facilities, being connected nor in working order. Purchasers must satisfy themselves of these by inspection or otherwise.
Ref: S11753
Viewings are to be arranged by prior appointment. We make every effort to produce accurate and reliable details but if there are any particular points you would like to discuss prior to making your inspection, please contact our office. We suggest you contact us to check the availability of this property prior to travelling to the area in any case.
ADDRESS
R. Longstaff & Co LLP.
5 New Road
Spalding
Lincolnshire
PE11 1BS
CONTACT
T:
E:
Brochures
Property Brochure- COUNCIL TAXA payment made to your local authority in order to pay for local services like schools, libraries, and refuse collection. The amount you pay depends on the value of the property.Read more about council Tax in our glossary page.
- Band: C
- PARKINGDetails of how and where vehicles can be parked, and any associated costs.Read more about parking in our glossary page.
- Off street
- GARDENA property has access to an outdoor space, which could be private or shared.
- Yes
- ACCESSIBILITYHow a property has been adapted to meet the needs of vulnerable or disabled individuals.Read more about accessibility in our glossary page.
- Ask agent
Crowtree Farm, Crowland
Add an important place to see how long it'd take to get there from our property listings.
__mins driving to your place
Get an instant, personalised result:
- Show sellers you’re serious
- Secure viewings faster with agents
- No impact on your credit score
Your mortgage
Notes
Staying secure when looking for property
Ensure you're up to date with our latest advice on how to avoid fraud or scams when looking for property online.
Visit our security centre to find out moreDisclaimer - Property reference 101505031435. The information displayed about this property comprises a property advertisement. Rightmove.co.uk makes no warranty as to the accuracy or completeness of the advertisement or any linked or associated information, and Rightmove has no control over the content. This property advertisement does not constitute property particulars. The information is provided and maintained by Longstaff, Spalding. Please contact the selling agent or developer directly to obtain any information which may be available under the terms of The Energy Performance of Buildings (Certificates and Inspections) (England and Wales) Regulations 2007 or the Home Report if in relation to a residential property in Scotland.
*This is the average speed from the provider with the fastest broadband package available at this postcode. The average speed displayed is based on the download speeds of at least 50% of customers at peak time (8pm to 10pm). Fibre/cable services at the postcode are subject to availability and may differ between properties within a postcode. Speeds can be affected by a range of technical and environmental factors. The speed at the property may be lower than that listed above. You can check the estimated speed and confirm availability to a property prior to purchasing on the broadband provider's website. Providers may increase charges. The information is provided and maintained by Decision Technologies Limited. **This is indicative only and based on a 2-person household with multiple devices and simultaneous usage. Broadband performance is affected by multiple factors including number of occupants and devices, simultaneous usage, router range etc. For more information speak to your broadband provider.
Map data ©OpenStreetMap contributors.








