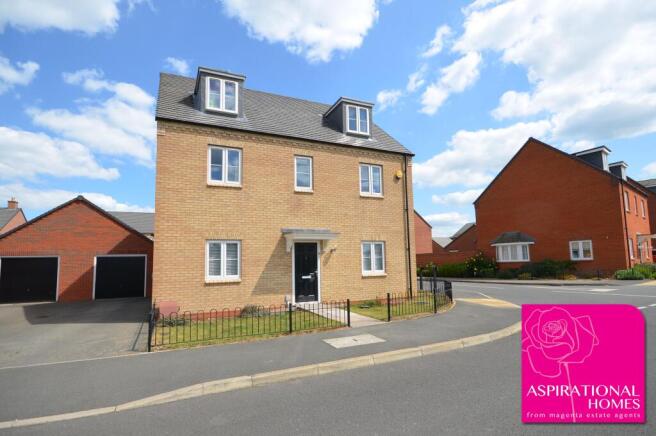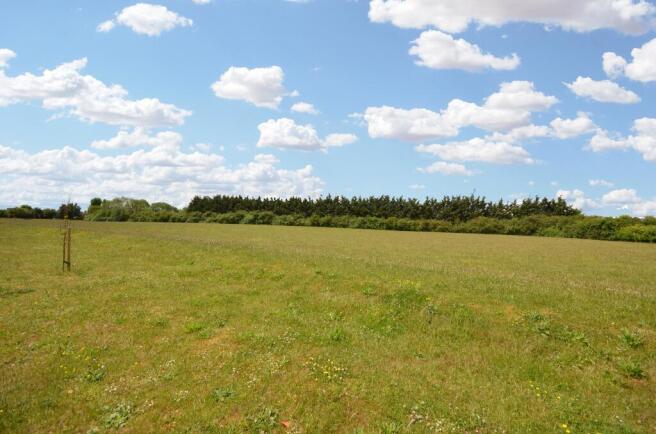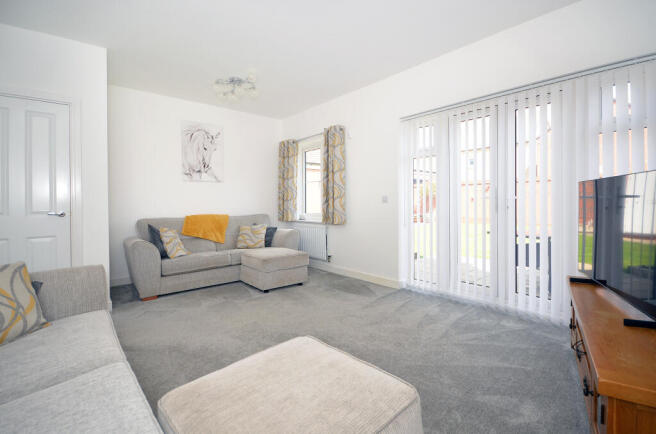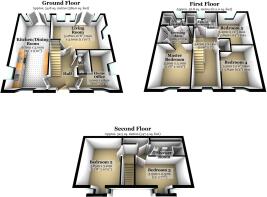'Border Park' development, Raunds

- PROPERTY TYPE
Detached
- BEDROOMS
5
- BATHROOMS
3
- SIZE
Ask agent
- TENUREDescribes how you own a property. There are different types of tenure - freehold, leasehold, and commonhold.Read more about tenure in our glossary page.
Freehold
Key features
- Five bedroomed detached home
- Corner plot overlooking a green 'open space'
- Light and airy living room with French doors to the garden
- Excellent-sized kitchen/dining room with white gloss kitchen units
- Ground-floor study
- Spacious master bedroom with dressing area and en suite
- Four further double bedrooms
- Family bathroom and shower room
- Partial garage conversion
- Driveway providing off-street parking
Description
'Aspirational Homes' from Magenta Estate Agents showcase a luxurious detached home set over three floors that provides all the space and flexibility you will need. It offers a really practical layout that includes a large kitchen/dining room, two reception rooms, five double bedrooms and three bathrooms.
GROUND FLOOR
ENTRANCE HALL Enter the property to the front aspect via a composite door into the spacious and welcoming hall which features a grey tiled floor and stairs rising to the first-floor landing; the area beneath the stairs cleverly repurposed to incorporate pull-out drawer storage ideal for shoes and boots. Doors access the two reception rooms, cloakroom and kitchen/dining room.
CLOAKROOM The cloakroom is fitted with a contemporary ‘Roca’ suite comprising a low-level WC and pedestal basin with tiled splashback, grey floor tiles and extractor fan.
STUDY A versatile room which is currently used as a study but equally lends itself to a playroom, snug or hobby room. With windows to the front and side, it is a bright and inviting reception room.
LIVING ROOM The side- and rear-aspect windows and French doors allow ample natural light to flow freely into the spacious and comfortable living room which further comprises TV and telephone points, and a useful built-in storage cupboard.
KITCHEN/DINING ROOM The chic grey and white colour scheme continues into the open-plan kitchen/dining room which marries good looks with ample storage space. The kitchen is fitted with a range of white gloss wall and base units with grey laminate work surfaces over, further comprising a stainless-steel sink and drainer unit with mixer tap, tiled splashbacks, built-in appliances including electric double oven, gas hob and cooker extractor hood, integrated appliances including tall fridge, tall freezer and dishwasher, space and plumbing for washing machine, concealed ‘Ideal’ gas boiler, grey tiled floor, TV aerial point, and French doors which afford easy access to the rear garden from the dining area.
FIRST FLOOR
LANDING With a built-in linen cupboard housing the hot-water cylinder, stairs rising to the second-floor landing, and front-aspect window. Doors access the bedrooms and bathroom.
MASTER BEDROOM SUITE The luxurious master bedroom suite combines space for dressing, sleeping, relaxing and showering. Full-height wardrobes in the dressing area provide ample hanging and storage space maximising the bedroom’s aesthetic appeal. A door leads to:
EN SUITE Fitted with a ‘Roca’ suite comprising a pedestal basin, low-level WC, double-width shower enclosure with ‘rainfall’ shower, attractive wall tiling to water-sensitive areas, heated towel rail, extractor fan, and rear-aspect window.
BEDROOM FOUR Another double bedroom with a pleasing front-aspect outlook over a green space. The lilac accent wall adds a sense of calm and sophistication.
BEDROOM FIVE A double bedroom which has been given a Scandi-inspired refresh, now painted in white with grey accents, and with a window overlooking the rear garden.
BATHROOM Relax and unwind in the bathroom which is fitted with a ‘Roca’ suite comprising a pedestal basin, low-level WC, bath, double-width shower enclosure with ‘rainfall’ shower, complementary wall tiling to water-sensitive areas, heated towel rail, extractor fan and rear-aspect window.
SECOND FLOOR
LANDING With a built-in storage cupboard. Doors access the bedrooms and shower room.
BEDROOMS TWO and THREE are good-sized double bedrooms served by the adjoining shower room making them ideal for guests or teenagers; or why not use one of the rooms as a dedicated study away from the hustle and bustle of the lower floors.
SHOWER ROOM Fitted with a ‘Roca’ suite comprising a pedestal basin, low-level WC, shower enclosure with ‘rainfall’ shower, wall tiling to water-sensitive areas, heated towel rail and extractor fan.
OUTSIDE
The property occupies a corner plot, the front garden being lawned with planted borders and enclosed by low-level metal railings. An open-plan driveway provides off-street parking and in turn leads to the partially converted garage.
The walled rear garden blends beautiful borders and beds with paving and lawn: somewhere for the children to play, and more than enough patio space to accommodate your garden furniture for those all-important summertime gatherings. Further benefits include an outside water tap, wall lighting and gated pedestrian access to the driveway. A personnel door accesses the former garage which was converted a few years ago for partial use as a home office. The area to the front of the garage is used for storage and accessed via an up-and-over door.
AGENT'S NOTE: We understand from the present vendors that they pay an annual service charge towards the upkeep of the development's communal areas. Further information available on request.
EPC rating: B
- COUNCIL TAXA payment made to your local authority in order to pay for local services like schools, libraries, and refuse collection. The amount you pay depends on the value of the property.Read more about council Tax in our glossary page.
- Band: E
- PARKINGDetails of how and where vehicles can be parked, and any associated costs.Read more about parking in our glossary page.
- Yes
- GARDENA property has access to an outdoor space, which could be private or shared.
- Yes
- ACCESSIBILITYHow a property has been adapted to meet the needs of vulnerable or disabled individuals.Read more about accessibility in our glossary page.
- Ask agent
Energy performance certificate - ask agent
'Border Park' development, Raunds
Add an important place to see how long it'd take to get there from our property listings.
__mins driving to your place
Get an instant, personalised result:
- Show sellers you’re serious
- Secure viewings faster with agents
- No impact on your credit score
Your mortgage
Notes
Staying secure when looking for property
Ensure you're up to date with our latest advice on how to avoid fraud or scams when looking for property online.
Visit our security centre to find out moreDisclaimer - Property reference 4205272. The information displayed about this property comprises a property advertisement. Rightmove.co.uk makes no warranty as to the accuracy or completeness of the advertisement or any linked or associated information, and Rightmove has no control over the content. This property advertisement does not constitute property particulars. The information is provided and maintained by Magenta Estate Agents, Raunds. Please contact the selling agent or developer directly to obtain any information which may be available under the terms of The Energy Performance of Buildings (Certificates and Inspections) (England and Wales) Regulations 2007 or the Home Report if in relation to a residential property in Scotland.
*This is the average speed from the provider with the fastest broadband package available at this postcode. The average speed displayed is based on the download speeds of at least 50% of customers at peak time (8pm to 10pm). Fibre/cable services at the postcode are subject to availability and may differ between properties within a postcode. Speeds can be affected by a range of technical and environmental factors. The speed at the property may be lower than that listed above. You can check the estimated speed and confirm availability to a property prior to purchasing on the broadband provider's website. Providers may increase charges. The information is provided and maintained by Decision Technologies Limited. **This is indicative only and based on a 2-person household with multiple devices and simultaneous usage. Broadband performance is affected by multiple factors including number of occupants and devices, simultaneous usage, router range etc. For more information speak to your broadband provider.
Map data ©OpenStreetMap contributors.







