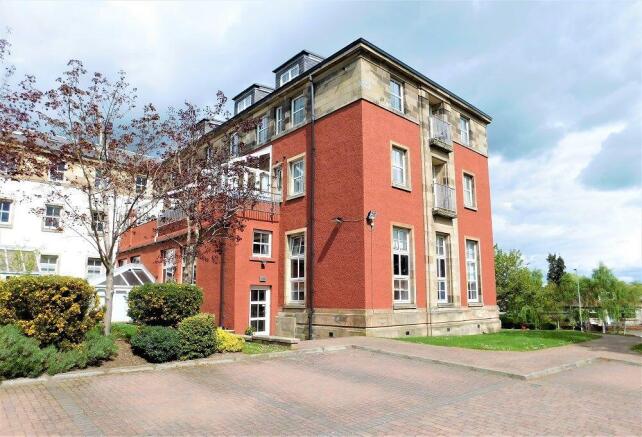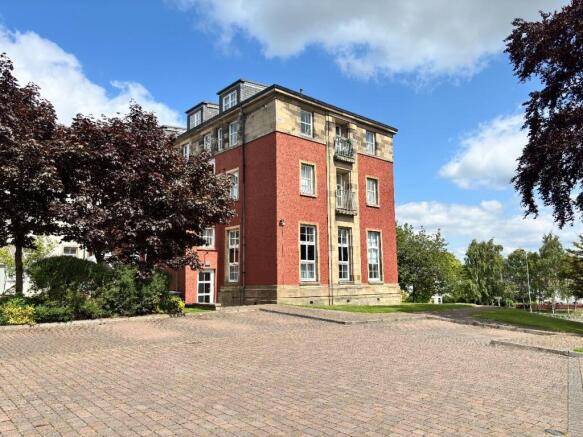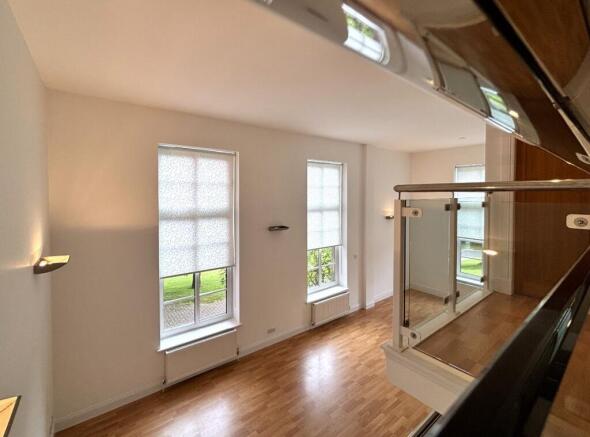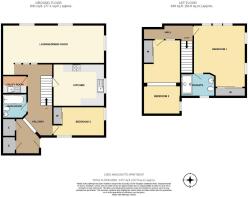47 St Leonards Apartments, Dunfermline, KY11 3AH

- PROPERTY TYPE
Apartment
- BEDROOMS
3
- BATHROOMS
2
- SIZE
Ask agent
- TENUREDescribes how you own a property. There are different types of tenure - freehold, leasehold, and commonhold.Read more about tenure in our glossary page.
Freehold
Key features
- Appliances
- Double Glazing
- Ensuite Shower
- Fitted Kitchen
- Gas Central Heating
- Residential Parking
- Fitted Bathroom
- Garage
- High Ceilings
- No Onward Chain
Description
PROPERTY DETAIL
The spacious accommodation over two floors comprises: - reception hallway (with feature open plan staircase to mezzanine level), magnificent formal lounge/dining area (with three large astragal windows flooding the room with natural light. Well-appointed Dining kitchen with generous storage and worksurface space. Downstairs bedroom three which could make an excellent home office. Family Bathroom. Utility room. On the upper landing (with mezzanine glazed balcony overlooking formal lounge/dining area), there are two bright, spacious double bedrooms with master en-suite and both rooms providing fitted storage.
Gas central heating and double-glazed windows are installed throughout. There is excellent storage, flexible layout, pleasant outlooks. Externally, there is a small private south facing terrace to front and the property is surrounded by communal landscaped garden grounds, which extend to around 3.5 acres and feature extensive lawn, southerly views, mature trees and ample visitor/resident parking.
In Summary, this is an outstanding home for discerning buyers looking for a prime property that allows for privacy, flexible living and convenient access to Edinburgh, Edinburgh Airport, main motorway network and a broad range of amenities. The excellent location allows for quick and easy access to Dunfermline City Centre and to Dunfermline City Train Station as well as the M90 motorway and is ideal for family buyers who require an easy commute to Edinburgh.
KEY INFORMATION
*Exclusive Maisonette Apartment over two floors.
*3 Bedrooms, 1 Reception, 2 Bathrooms, Garage*.
*South-facing terrace
*Immaculate Turn-key condition.
*Gas central heating.
*Double Glazing.
*Garage (*Option to purchase separately).
*Managed Development.
*Mature well-maintained shared grounds (approx. three acres).
*Residents Parking.
*HOME REPORT VALUATION £280,000.
POINTS OF INTEREST/TRAVEL TIME
Edinburgh 35 mins by car, 25 mins by Train
Edinburgh International Airport 20-25 mins by car
Dunfermline City Station - 5 mins by car, 15 mins on foot.
Inverkeithing East Coast mainline - 10 mins by car
Dunfermline City Centre - 5 mins by car. 20-25 mins on foot
The Three Forth Bridges - 10 mins by car
LOCATION
Nestled amongst leafy well-maintained grounds sitting proudly in an elevated position within easy reach of Dunfermline. The historic City of Dunfermline provides all the facilities you would expect, including the Kingsgate Shopping Centre (including an M&S), Two Theatres - Alhambra and Carnegie Hall, beautiful parks including Pittencrieff Park. For additional cultural pursuits there is also the beautiful Dunfermline Abbey, Carnegie Museum, Dunfermline Library and Fire Station Creative gallery. For everyday shopping there is a broad selection of supermarkets and superstores and Fife Leisure Park with cinema, health club, ten pin bowling club and an array of bars and restaurants. There are additional leisure pursuits at Carnegie Leisure Centre and an abundance of local golf courses in the Dunfermline and West Fife area. Schooling of good repute is available from primary education to secondary education with good local primary and high schools in the vicinity. There are a number of independent schools throughout Edinburgh, as well as Dollar Academy - all within easy reach, and bus/train services connect to and from Dunfermline to Edinburgh/Glasgow and throughout the central belt.
DIRECTIONS
Travelling from Dunfermline City Centre, proceed from Sinclair Gardens heading in a southerly direction towards Hospital Hill via A823 (Queensferry Road). At traffic lights next to Aberdour Road, turn right into the St. Leonards Hill Development and follow the road around the building to the front where no.47 sits to the right end of the building.
VIEWING
Contact Abbey Forth Property - Sales Team.
Council Tax Band: F (Fife Council)
Tenure: Freehold
Lounge/diner
8.26m x 4.06m
Measured at longest/widest points.
Kitchen
4.26m x 3.43m
Master bedroom
5.11m x 4.45m
En-suite
2.06m x 1.63m
Bedroom 2
4.28m x 2.39m
Bedroom 3
2.75m x 2.69m
Bathroom
2.04m x 1.79m
Utility
2.18m x 1.63m
Brochures
Brochure- COUNCIL TAXA payment made to your local authority in order to pay for local services like schools, libraries, and refuse collection. The amount you pay depends on the value of the property.Read more about council Tax in our glossary page.
- Band: F
- PARKINGDetails of how and where vehicles can be parked, and any associated costs.Read more about parking in our glossary page.
- Residents
- GARDENA property has access to an outdoor space, which could be private or shared.
- Communal garden
- ACCESSIBILITYHow a property has been adapted to meet the needs of vulnerable or disabled individuals.Read more about accessibility in our glossary page.
- Ask agent
47 St Leonards Apartments, Dunfermline, KY11 3AH
Add an important place to see how long it'd take to get there from our property listings.
__mins driving to your place
Get an instant, personalised result:
- Show sellers you’re serious
- Secure viewings faster with agents
- No impact on your credit score
Your mortgage
Notes
Staying secure when looking for property
Ensure you're up to date with our latest advice on how to avoid fraud or scams when looking for property online.
Visit our security centre to find out moreDisclaimer - Property reference RS0660. The information displayed about this property comprises a property advertisement. Rightmove.co.uk makes no warranty as to the accuracy or completeness of the advertisement or any linked or associated information, and Rightmove has no control over the content. This property advertisement does not constitute property particulars. The information is provided and maintained by Abbey Forth Sales & Lettings, Dunfermline. Please contact the selling agent or developer directly to obtain any information which may be available under the terms of The Energy Performance of Buildings (Certificates and Inspections) (England and Wales) Regulations 2007 or the Home Report if in relation to a residential property in Scotland.
*This is the average speed from the provider with the fastest broadband package available at this postcode. The average speed displayed is based on the download speeds of at least 50% of customers at peak time (8pm to 10pm). Fibre/cable services at the postcode are subject to availability and may differ between properties within a postcode. Speeds can be affected by a range of technical and environmental factors. The speed at the property may be lower than that listed above. You can check the estimated speed and confirm availability to a property prior to purchasing on the broadband provider's website. Providers may increase charges. The information is provided and maintained by Decision Technologies Limited. **This is indicative only and based on a 2-person household with multiple devices and simultaneous usage. Broadband performance is affected by multiple factors including number of occupants and devices, simultaneous usage, router range etc. For more information speak to your broadband provider.
Map data ©OpenStreetMap contributors.




