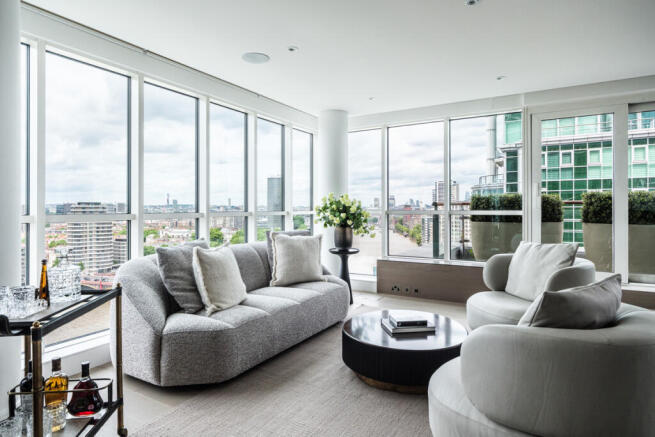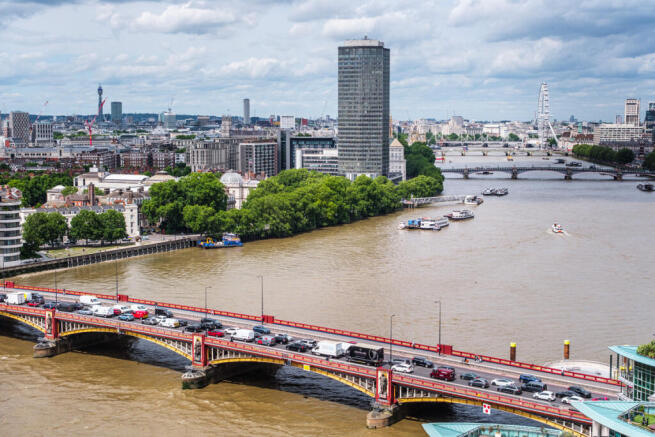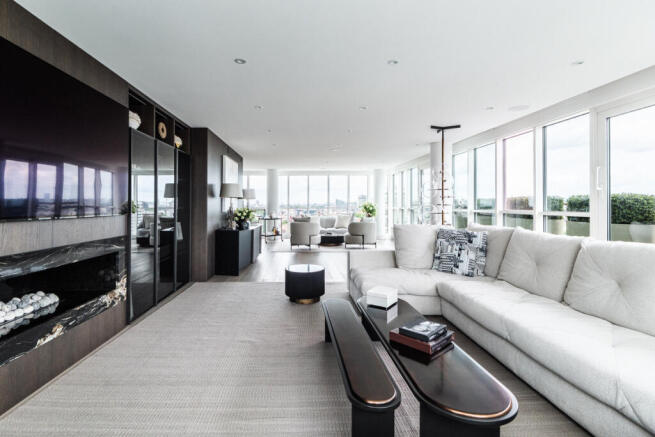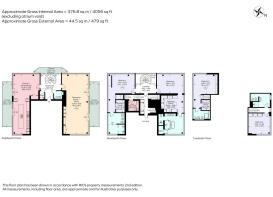
St Georges Wharf, London, SW8

- PROPERTY TYPE
Apartment
- BEDROOMS
4
- BATHROOMS
4
- SIZE
4,056 sq ft
377 sq m
Key features
- Penthouse
- Four Bedrooms
- Triplex
- Water Views
- Fantastic Aspect
- Bespoke Kitchen
- Marble Bathrooms
- Lateral Space
- 24 Hr Concierge
- Underground Parking
Description
A lift takes you directly into your apartment where you are greeted by a marble entrance hallway with a sweeping spiral staircase to the upper floors, double height, and floor to ceiling glass windows leading out one of three terraces and provide London skyline and west facing water views over the Thames.
On the south side of the apartment, we find the dining and kitchen space, open plan yet defined. The flooring here is wide plank by Garofoli with underfloor heating, this method of heating continues through the apartment, and the entire unit is air conditioned. The kitchen features marble tops, clean lines, soft close units, high end appliances, and breakfast bar. All of the marble, panelling, doors, and flooring throughout this home was sourced in Italy with the marble book matched. From this delightful dining space we have two access points to the terrace, again with fantastic views.
The north side of the apartment provides a comfort focused living space with furniture by Gallotti & Radice, available to purchase with the property. The reception spans the length of the apartment and reaches 40ft, again provides dual access to another terrace, boasts floor to ceiling glass, and a fireplace. Heading upstairs there are four bedrooms and four bathrooms, all suites, with the eighteenth floor reserved for two principal options. The first provides enhanced ceiling height, a bespoke oak walk in wardrobe, and en-suite marble bathroom with steam shower, freestanding tub, backlit vanity units, and double sinks.
A utility room completes this floor. All other bedrooms are finished in the same vein with three of the four featuring walk in wardrobes.
Final points of note include Sonos speakers throughout, the latest heating and lighting controls which can be programmed from your phone, underground parking, and a long leasehold. The apartment is for sale chain free.
Sat on the water between Vauxhall, Oval, and Nine Elms, the location is superb for travel around the capital. Across the river takes you to Pimlico and towards the Southbank and Westminster, cultural highlights to include the Tate. Staying this side of the river, Kennington Park, the Oval, and Battersea Power Station are all local. Schooling options, both state and public, are plentiful, while there are ample amenities within the development and immediately outside.
Brochures
Brochure 1- COUNCIL TAXA payment made to your local authority in order to pay for local services like schools, libraries, and refuse collection. The amount you pay depends on the value of the property.Read more about council Tax in our glossary page.
- Ask agent
- PARKINGDetails of how and where vehicles can be parked, and any associated costs.Read more about parking in our glossary page.
- Yes
- GARDENA property has access to an outdoor space, which could be private or shared.
- Ask agent
- ACCESSIBILITYHow a property has been adapted to meet the needs of vulnerable or disabled individuals.Read more about accessibility in our glossary page.
- Ask agent
St Georges Wharf, London, SW8
Add an important place to see how long it'd take to get there from our property listings.
__mins driving to your place
Get an instant, personalised result:
- Show sellers you’re serious
- Secure viewings faster with agents
- No impact on your credit score

Your mortgage
Notes
Staying secure when looking for property
Ensure you're up to date with our latest advice on how to avoid fraud or scams when looking for property online.
Visit our security centre to find out moreDisclaimer - Property reference RX587401. The information displayed about this property comprises a property advertisement. Rightmove.co.uk makes no warranty as to the accuracy or completeness of the advertisement or any linked or associated information, and Rightmove has no control over the content. This property advertisement does not constitute property particulars. The information is provided and maintained by Grant J Bates Property, London. Please contact the selling agent or developer directly to obtain any information which may be available under the terms of The Energy Performance of Buildings (Certificates and Inspections) (England and Wales) Regulations 2007 or the Home Report if in relation to a residential property in Scotland.
*This is the average speed from the provider with the fastest broadband package available at this postcode. The average speed displayed is based on the download speeds of at least 50% of customers at peak time (8pm to 10pm). Fibre/cable services at the postcode are subject to availability and may differ between properties within a postcode. Speeds can be affected by a range of technical and environmental factors. The speed at the property may be lower than that listed above. You can check the estimated speed and confirm availability to a property prior to purchasing on the broadband provider's website. Providers may increase charges. The information is provided and maintained by Decision Technologies Limited. **This is indicative only and based on a 2-person household with multiple devices and simultaneous usage. Broadband performance is affected by multiple factors including number of occupants and devices, simultaneous usage, router range etc. For more information speak to your broadband provider.
Map data ©OpenStreetMap contributors.





