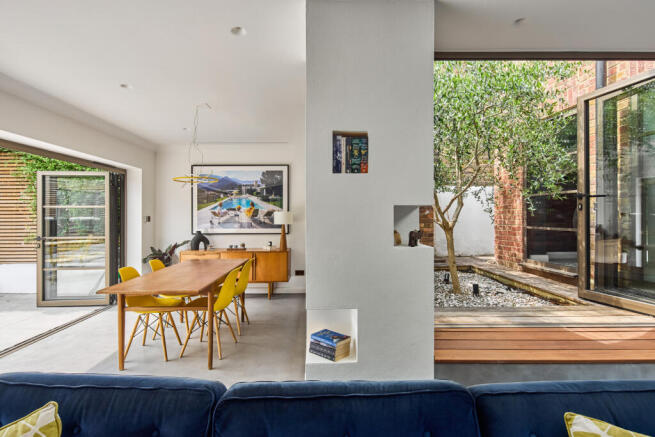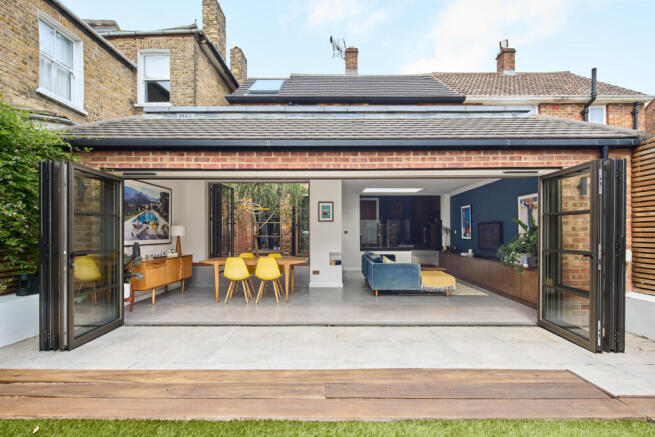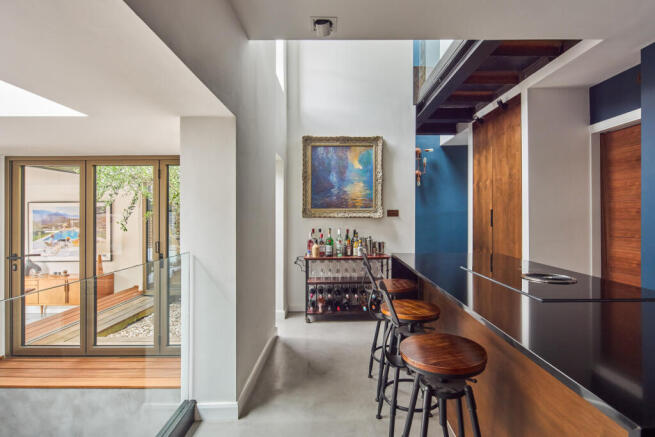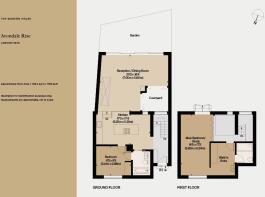
Avondale Rise, Avondale Rise, London SE15

- PROPERTY TYPE
Semi-Detached
- BEDROOMS
2
- BATHROOMS
2
- SIZE
1,163 sq ft
108 sq m
- TENUREDescribes how you own a property. There are different types of tenure - freehold, leasehold, and commonhold.Read more about tenure in our glossary page.
Freehold
Description
The Tour
At first glance, the house's black-painted brick façade and orange front door cut a dramatic profile against Avondale's Rise uniform Victorian vernacular. The entrance to the house is set back from the road, behind a black wall and a hedged front garden with loose slate and an olive tree.
The front door opens to a bright and spacious lobby area, where a dramatic steel staircase hints at the transformation that unfolds beyond. Clean architectural lines have been prioritised throughout, with soaring ceilings and anodised glazing. White-washed walls pair elegantly with a microcement floor (warmed by underfloor heating) and spirited pops of colour.
The living spaces and the kitchen have been carefully extended. In the kitchen, walnut cabinets sit below a black quartz worktop and a large kitchen island houses an induction hob with a built-in extractor fan; there is also space for bar stool seating.
A glass screen divides the kitchen from the impressive L-shaped living and dining, accessed via a couple of steps. Bespoke low-level walnut storage runs along one wall, and the central pillar has clever display nooks within. Crittall-style full-height doors fold back completely to seamlessly connect the space with the rear garden. Light is drawn into here through a wonderful courtyard planted with a single olive tree. Doors open fully on both sides above a wooden bench that wraps around two aspects.
The first bedroom is on the ground floor, tucked away behind a pocket door. There is walnut flooring here, and a door to a Jack-and-Jill-style bathroom room with a shower fitting, a concrete sink and a sleek grey and yellow scheme.
A steel staircase with pinhole perforations leads up to the first floor. From the landing, a glass screen overlooks the ground-floor hallway, setting the spaces in dialogue with one another.
The principal bedroom lies on this level, concealed behind a concertina door from the landing and with exposed beams, navy linen wallpaper and double doors that open over a sedum roof. Although it is currently used as one space, it has been designed to be easily converted to give an additional bedroom if required. Adjoining the space, or accessed via a door from the landing, is a dressing area with a basin and bespoke mirrored wardrobes. Beyond lies a shower room, with slate and black fittings and a Velux skylight.
Outdoor Space
Accessed via the living room, the enclosed walled garden is a versatile space planted with a lush, tropical scheme. There is also a patio terrace, ideal for entertaining, and a low-maintenance AstroTurf lawn.
The Area
Bellenden Road has a host of popular shops, cafés and restaurants, including the General Store, Flock & Herd Butcher, and Review Bookshop, while neighbouring Rye Lane has a vast number of independent retailers, longstanding shops and newer arrivals. Local favourites include The White Horse pub, The Montpelier, Persepolis, Peckhamplex, Copeland Park & Bussey Building, Frame Architects, Market Peckham, and Nola Coffee.
The green spaces of Peckham Rye Park and Common are a 15-minute stroll on foot; facilities here include café Colicci, an arboretum, a playground, a picnic area and various gardens. We've written more about Peckham in our residents' guide.
The area is surrounded by good local schools, including currently St John’s and St Clement’s Church of England Primary School and The Charter School East Dulwich for secondary.
Peckham Rye is the closest station; it runs National Rail services to London Bridge and Blackfriars, along with the Windrush line, where connections to the Jubilee line can be found at Canada Water, around 10 minutes away. There are also plenty of bus routes locally.
Council Tax Band: C
- COUNCIL TAXA payment made to your local authority in order to pay for local services like schools, libraries, and refuse collection. The amount you pay depends on the value of the property.Read more about council Tax in our glossary page.
- Band: C
- PARKINGDetails of how and where vehicles can be parked, and any associated costs.Read more about parking in our glossary page.
- On street
- GARDENA property has access to an outdoor space, which could be private or shared.
- Private garden
- ACCESSIBILITYHow a property has been adapted to meet the needs of vulnerable or disabled individuals.Read more about accessibility in our glossary page.
- Ask agent
Avondale Rise, Avondale Rise, London SE15
Add an important place to see how long it'd take to get there from our property listings.
__mins driving to your place
Get an instant, personalised result:
- Show sellers you’re serious
- Secure viewings faster with agents
- No impact on your credit score



Your mortgage
Notes
Staying secure when looking for property
Ensure you're up to date with our latest advice on how to avoid fraud or scams when looking for property online.
Visit our security centre to find out moreDisclaimer - Property reference TMH82168. The information displayed about this property comprises a property advertisement. Rightmove.co.uk makes no warranty as to the accuracy or completeness of the advertisement or any linked or associated information, and Rightmove has no control over the content. This property advertisement does not constitute property particulars. The information is provided and maintained by The Modern House, London. Please contact the selling agent or developer directly to obtain any information which may be available under the terms of The Energy Performance of Buildings (Certificates and Inspections) (England and Wales) Regulations 2007 or the Home Report if in relation to a residential property in Scotland.
*This is the average speed from the provider with the fastest broadband package available at this postcode. The average speed displayed is based on the download speeds of at least 50% of customers at peak time (8pm to 10pm). Fibre/cable services at the postcode are subject to availability and may differ between properties within a postcode. Speeds can be affected by a range of technical and environmental factors. The speed at the property may be lower than that listed above. You can check the estimated speed and confirm availability to a property prior to purchasing on the broadband provider's website. Providers may increase charges. The information is provided and maintained by Decision Technologies Limited. **This is indicative only and based on a 2-person household with multiple devices and simultaneous usage. Broadband performance is affected by multiple factors including number of occupants and devices, simultaneous usage, router range etc. For more information speak to your broadband provider.
Map data ©OpenStreetMap contributors.





