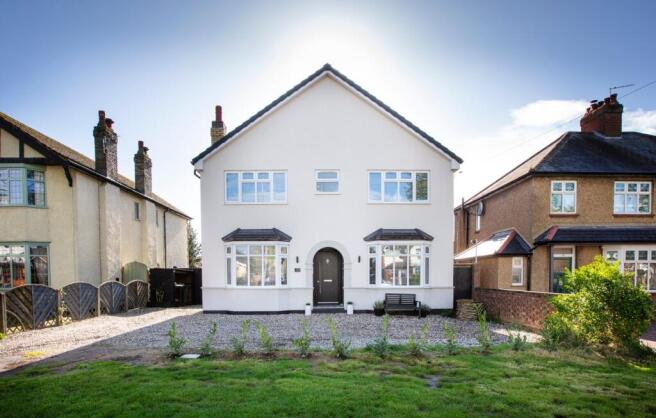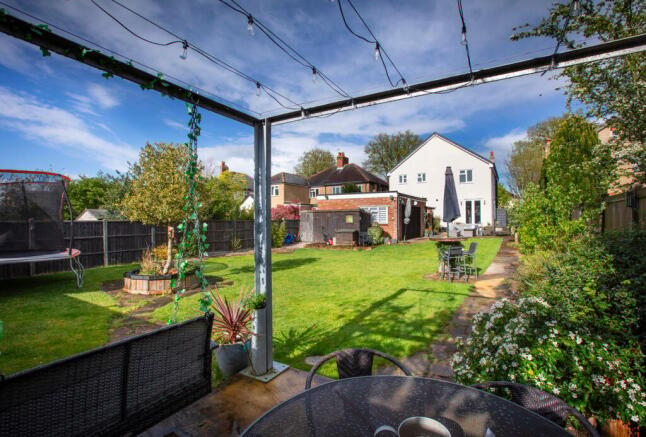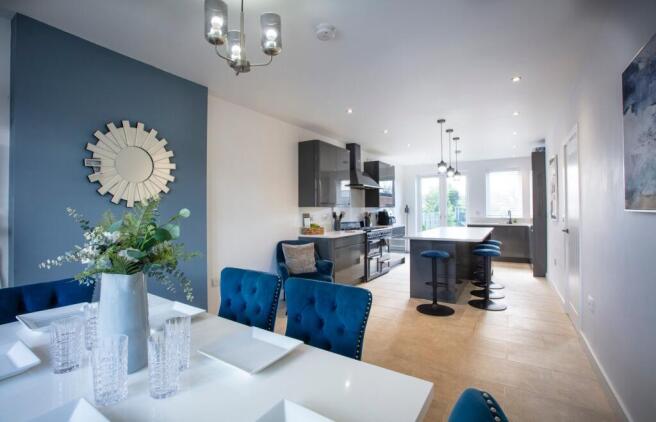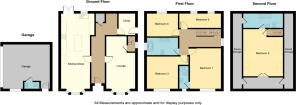London Road, Biggleswade, SG18

- PROPERTY TYPE
Detached
- BEDROOMS
5
- BATHROOMS
3
- SIZE
Ask agent
- TENUREDescribes how you own a property. There are different types of tenure - freehold, leasehold, and commonhold.Read more about tenure in our glossary page.
Freehold
Key features
- Extensively Rebuilt And Modernised in 2023
- 5 Double Bedroom Detached Executive Family Home
- 31ft Kitchen-Dining Room
- Lounge With Bay Window
- Highly Desirable Location
- Close To The Town Centre & Train Station
- Utility Room
- 2 En-Suites - Family Bathroom
- Driveway Providing Off Road Parking For 5/6 Vehicles
- Beautiful South Facing Rear Garden With Double Garage
Description
** Extensively Rebuilt in 2023 – A Truly Stunning Five Double Bedroom Executive Home **
** GUIDE PRICE £800,000 TO £825,000 **
This remarkable property represents a rare opportunity to acquire a completely rebuilt and extensively modernised executive home, with all major works signed off in 2023. Boasting over 2,600 square feet of beautifully designed living space, this impressive five-bedroom, three-storey residence offers a seamless blend of contemporary luxury, quality craftsmanship, and thoughtful design throughout.
Positioned along the highly regarded London Road in Biggleswade, the home enjoys a prestigious setting just a short distance from the town centre, the mainline train station (with direct links to London), and the recently developed A1 Retail Park. The location is ideal for families and commuters alike, providing easy access to a wealth of local amenities, excellent transport links, and reputable schools.
As you approach the property, the scale and finish immediately make an impression. A large, attractive frontage provides off-road parking for five to six vehicles, while the overall kerb appeal is enhanced by the home’s elegant double-fronted exterior and landscaped frontage.
Upon entering, you are welcomed by a bright and spacious hallway, offering a glimpse of the quality that continues throughout the home. To the front, a charming bay-fronted lounge provides a cosy yet refined space, ideal for relaxing or entertaining guests. To the rear of the home lies its stunning centrepiece, a truly expansive 31-foot kitchen, breakfast and dining room. This beautifully appointed space features high-gloss fitted units, a striking quartz-topped central island, and generous dining and seating areas—making it a dream setting for both family life and social gatherings. A separate utility room adds additional convenience and keeps the main living space clutter-free.
On the first floor, you’ll find four spacious double bedrooms, each designed to offer comfort, light, and flexibility. The master bedroom benefits from a beautifully finished en-suite bathroom, providing a private and serene retreat. A separate family bathroom, complete with quality fittings and contemporary tiling, serves the remaining bedrooms on this floor.
The top floor offers a spectacular suite that could serve a variety of uses—from a luxurious guest suite to a private principal bedroom. This room is filled with natural light via Velux windows and features a walk-in wardrobe as well as its own elegant en-suite bathroom with a walk-in shower. The space combines style with practicality, offering both comfort and privacy.
Externally, the home continues to impress. The south-facing rear garden is both mature and beautifully maintained, offering a tranquil setting ideal for outdoor entertaining, gardening, or simply enjoying the sunshine. At the rear of the property is a double garage, which comes with approved planning permission for future expansion—perfect for those looking to create additional workspace, a studio, or even more living accommodation in the future.
In every respect, this property has been finished to a high specification, with thoughtful detailing and top-quality materials used throughout. From the flooring to the fixtures, every element reflects a commitment to excellence and modern family living.
Entrance Hall
23' 9" x 4' 5" (7.24m x 1.35m)
Kitchen-Breakfast Dining Room
31' 8" into bay x 10' 10" (9.65m x 3.30m)
Utility Room
6' 7" x 6' 2" (2.01m x 1.88m)
Lounge
24' 7" into bay x 10' 10" (7.49m x 3.30m)
Landing 1
15' 9" x 9' 10" (4.80m x 3.00m) narrowing to 6' 3" (1.91m)
Bedroom 1
16' 0" x 11' 4" (4.88m x 3.45m)
En-Suite
9' 1" x 3' 11" (2.77m x 1.19m)
Bedroom 3
15' 8" x 12' 5" (4.78m x 3.78m) narrowing to 11' 4" (3.45m)
Bedroom 4
11' 3" x 10' 6" (3.43m x 3.20m)
Bedroom 5
15' 9" x 6' 10" (4.80m x 2.08m)
Family Bathroom
11' 3" x 6' 2" (3.43m x 1.88m)
Landing 2
3' 10" x 3' 0" (1.17m x 0.91m)
Bedroom 2
17' 3" x 14' 7" (5.26m x 4.45m)
Walk In Wardrobe
14' 7" x 4' 11" (4.45m x 1.50m)
En-Suite
14' 8" x 6' 10" (4.47m x 2.08m)
Front
Large stoned and block paved driveway providing off road parking for 5/6 vehicles. Archway storm porch over the front entrance. Rear access through double timber gates to the side.
Rear Garden
Beautifully mature, large south-facing rear garden laid to lawn with a large range of shrubs and tree with railway sleeper boarders. Block paved patio areas. canopy area. Fully enclosed with timber fencing. Access to double garage.
Double Garage
21' 4" x 16' 11" (6.50m x 5.16m) Power and light connected, electric up and over metal door, personnel door to the garden, single glazed window to the rear aspect. Low level WC and wash hand basin. Planning approved for further expansion CB/20/04727/FULL.
- COUNCIL TAXA payment made to your local authority in order to pay for local services like schools, libraries, and refuse collection. The amount you pay depends on the value of the property.Read more about council Tax in our glossary page.
- Ask agent
- PARKINGDetails of how and where vehicles can be parked, and any associated costs.Read more about parking in our glossary page.
- Yes
- GARDENA property has access to an outdoor space, which could be private or shared.
- Yes
- ACCESSIBILITYHow a property has been adapted to meet the needs of vulnerable or disabled individuals.Read more about accessibility in our glossary page.
- Ask agent
London Road, Biggleswade, SG18
Add an important place to see how long it'd take to get there from our property listings.
__mins driving to your place
Get an instant, personalised result:
- Show sellers you’re serious
- Secure viewings faster with agents
- No impact on your credit score

Your mortgage
Notes
Staying secure when looking for property
Ensure you're up to date with our latest advice on how to avoid fraud or scams when looking for property online.
Visit our security centre to find out moreDisclaimer - Property reference 29163083. The information displayed about this property comprises a property advertisement. Rightmove.co.uk makes no warranty as to the accuracy or completeness of the advertisement or any linked or associated information, and Rightmove has no control over the content. This property advertisement does not constitute property particulars. The information is provided and maintained by Turners Estate Agents Ltd, Bedfordshire. Please contact the selling agent or developer directly to obtain any information which may be available under the terms of The Energy Performance of Buildings (Certificates and Inspections) (England and Wales) Regulations 2007 or the Home Report if in relation to a residential property in Scotland.
*This is the average speed from the provider with the fastest broadband package available at this postcode. The average speed displayed is based on the download speeds of at least 50% of customers at peak time (8pm to 10pm). Fibre/cable services at the postcode are subject to availability and may differ between properties within a postcode. Speeds can be affected by a range of technical and environmental factors. The speed at the property may be lower than that listed above. You can check the estimated speed and confirm availability to a property prior to purchasing on the broadband provider's website. Providers may increase charges. The information is provided and maintained by Decision Technologies Limited. **This is indicative only and based on a 2-person household with multiple devices and simultaneous usage. Broadband performance is affected by multiple factors including number of occupants and devices, simultaneous usage, router range etc. For more information speak to your broadband provider.
Map data ©OpenStreetMap contributors.




