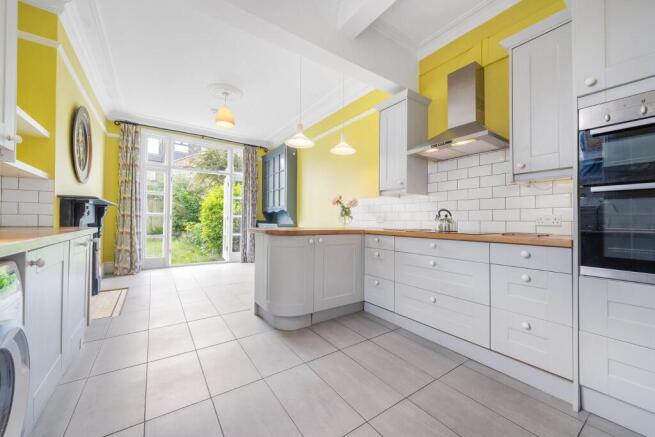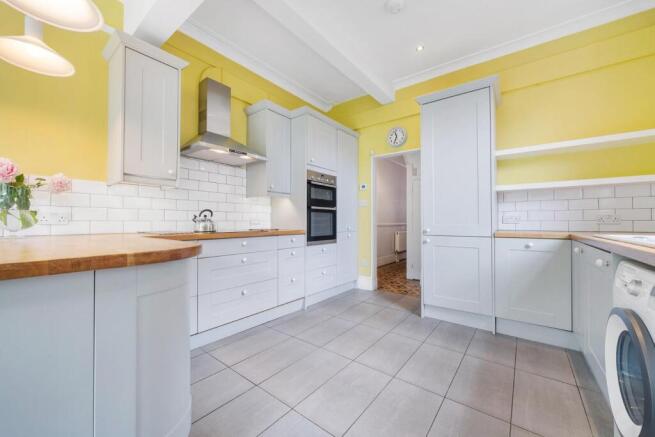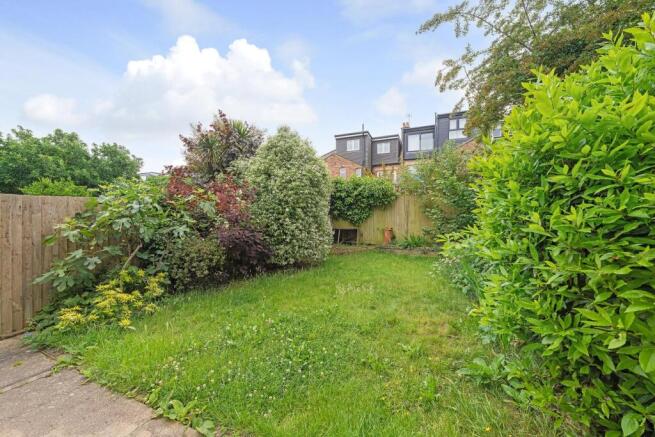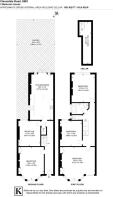
Claverdale Road, SW2

- PROPERTY TYPE
Semi-Detached
- BEDROOMS
3
- BATHROOMS
1
- SIZE
1,533 sq ft
142 sq m
- TENUREDescribes how you own a property. There are different types of tenure - freehold, leasehold, and commonhold.Read more about tenure in our glossary page.
Freehold
Key features
- Three double bedrooms
- South-East facing garden
- Semi-detached Edwardian house
- Charming period features
- Under floor heating in kitchen and dining room
- Ability to extend into the side-return or/and the substantial loft space (STNP)
- Brockwell Park a leisurely stroll away
- Walking distance to all the amenities in Brixton and Herne Hill
- Access to the Victoria Line, Thameslink and Overground
- Chain-free
Description
Full Description - Keating Estates are proud to present this beautifully proportioned three double bedroom Edwardian semi-detached house with a South-East facing garden, located on the highly sought-after Claverdale Road.
Offering over 1,500 square feet of internal space, this charming home combines elegant period features with practical and flexible accommodation over two floors, making it an excellent opportunity for families and professionals alike seeking space, character, and convenience in a vibrant residential setting.
As you step into the property from the quiet, tree-lined street, you are welcomed into a light-filled entrance hallway that sets the tone for the home’s blend of warmth and functionality.
A cosy reception room is located at the front of the property, with a charming bay with sash windows, flooding the room with natural light and accentuating the high ceilings, enhancing the sense of openness. Contributing to the feel of character, this reception room benefits from a feature fireplace, original floorboards and attractive cornicing and dado rail. In the alcoves there is built-in cupboards and shelving, which provide great storage and space for displaying artwork or books. Ideal for entertaining or unwinding at the end of the day, this room offers a versatile layout suitable for both formal and informal occasions. Adjacent to the reception room is the second reception room, a versatile spot with garden views which could also serve as a fourth bedroom, home office or playroom if desired. Its position on the ground floor adds flexibility to the home’s layout, with the potential to also open it out into the front reception to create one expansive living space.
Towards the rear of the property is the heart of the home, a spacious open-plan kitchen and dining room with underfloor heating throughout. This stylish and practical space offers ample room for cooking, dining, and entertaining, with plenty of space for a large dining table and additional breakfast bar seating. The thoughtfully designed kitchen area offers generous work surfaces, plenty of storage cupboards including a pull-out larder, integrated dishwasher, induction hob and a Neff double oven. The dining area has a feature fireplace and built-in dresser unit offering further storage and display space. This open-plan kitchen and dining room has stunning views of the rear garden with direct access via the floor-to-ceiling French doors. Whether you are enjoying family meals, hosting dinner parties, or simply savouring your morning coffee, this room is sure to become a much-loved hub of daily life.
The private South-East facing rear garden provides a tranquil retreat from the hustle and bustle of daily life. With space for outdoor seating, an established lawn and mature planting, this leafy garden is ideal for alfresco entertaining, summer barbecues, or simply relaxing with a book in the sun.
Upstairs, the first floor continues to impress with three double bedrooms and a family bathroom. The principal bedroom extends the width of the entire property – an expansive space which benefits from multiple sash windows, including a stunning bay, bathing the room in light. The generous ceiling height adds to the room's elegance with neutral decor creating a calm and inviting atmosphere. Oozing with period charm with a feature fireplace, beautiful cornicing, original floorboards and built-in storage cupboards, this principal bedroom is a true serene sanctuary.
The two further bedrooms are again well-sized doubles, both featuring period fireplaces and sash windows, enjoying peaceful garden views. Between these two bedrooms is the family bathroom, which is well-appointed with a full-size bath and separate shower cubicle, with contemporary finishes and fittings throughout. Adjacent is a separate WC, ideal for busy morning routines, yet with the potential to combine into one large bathroom, if preferred.
With precedent already set on the street, the new purchaser has the ability to create extra living space and add value by extending into the side-return and up into the substantial loft space (STNP). The property also benefits from a cellar, a fantastic storage solution for all those items not used on a daily basis.
Claverdale Road is a popular residential street known for its attractive period homes and strong community spirit, with the neighbours hosting an annual street party. Just a five-minute stroll brings you to a local gastro-pub, cafe, bakery, local newsagents and fruit and veg store.
Set quietly in a residential enclave this property is ideal for anyone wanting to be close to the action yet far enough away to retain a sense of calm. Within a short walk is all that vibrant Brixton Hill has to offer with its brilliant array of cafes, pubs and restaurants, such as F Mondays, Pizza Brixton, and the White Horse pub, to name a few. A short bus ride or leisurely walk down Brixton Hill brings you to central Brixton and its vast array of amenities, including first stop of the Victoria Line. In the other direction, Streatham High Street is also within walking distance in under fifteen minutes, with Streatham Hill and Tulse Hill stations both with twenty minutes of your door.
Brockwell Park is a ten-minute walk, which many local residents champion as one of London's best parks, across which is Herne Hill station and all the village-esq amenities of Herne Hill, within a twenty-minute stroll. The area is also well-served by a selection of highly regarded schools and green open spaces, making it an ideal setting for families. With local amenities close by plus Brixton, Streatham, Herne Hill and Tulse Hill all within a twenty-minute walk of your door, purchasers will be spoiled for choice.
Chain-free. Freehold.
Brochures
Claverdale Road, SW2Brochure- COUNCIL TAXA payment made to your local authority in order to pay for local services like schools, libraries, and refuse collection. The amount you pay depends on the value of the property.Read more about council Tax in our glossary page.
- Band: E
- PARKINGDetails of how and where vehicles can be parked, and any associated costs.Read more about parking in our glossary page.
- Ask agent
- GARDENA property has access to an outdoor space, which could be private or shared.
- Yes
- ACCESSIBILITYHow a property has been adapted to meet the needs of vulnerable or disabled individuals.Read more about accessibility in our glossary page.
- Ask agent
Claverdale Road, SW2
Add an important place to see how long it'd take to get there from our property listings.
__mins driving to your place
Get an instant, personalised result:
- Show sellers you’re serious
- Secure viewings faster with agents
- No impact on your credit score
Your mortgage
Notes
Staying secure when looking for property
Ensure you're up to date with our latest advice on how to avoid fraud or scams when looking for property online.
Visit our security centre to find out moreDisclaimer - Property reference 33955320. The information displayed about this property comprises a property advertisement. Rightmove.co.uk makes no warranty as to the accuracy or completeness of the advertisement or any linked or associated information, and Rightmove has no control over the content. This property advertisement does not constitute property particulars. The information is provided and maintained by Keating Estates, Brixton. Please contact the selling agent or developer directly to obtain any information which may be available under the terms of The Energy Performance of Buildings (Certificates and Inspections) (England and Wales) Regulations 2007 or the Home Report if in relation to a residential property in Scotland.
*This is the average speed from the provider with the fastest broadband package available at this postcode. The average speed displayed is based on the download speeds of at least 50% of customers at peak time (8pm to 10pm). Fibre/cable services at the postcode are subject to availability and may differ between properties within a postcode. Speeds can be affected by a range of technical and environmental factors. The speed at the property may be lower than that listed above. You can check the estimated speed and confirm availability to a property prior to purchasing on the broadband provider's website. Providers may increase charges. The information is provided and maintained by Decision Technologies Limited. **This is indicative only and based on a 2-person household with multiple devices and simultaneous usage. Broadband performance is affected by multiple factors including number of occupants and devices, simultaneous usage, router range etc. For more information speak to your broadband provider.
Map data ©OpenStreetMap contributors.





