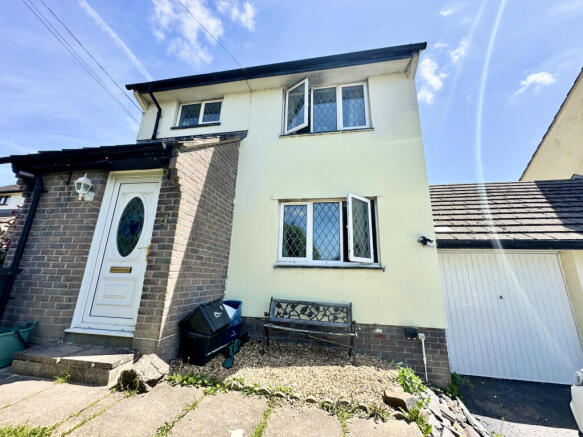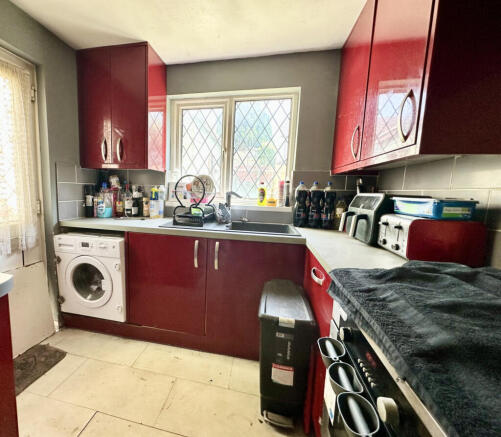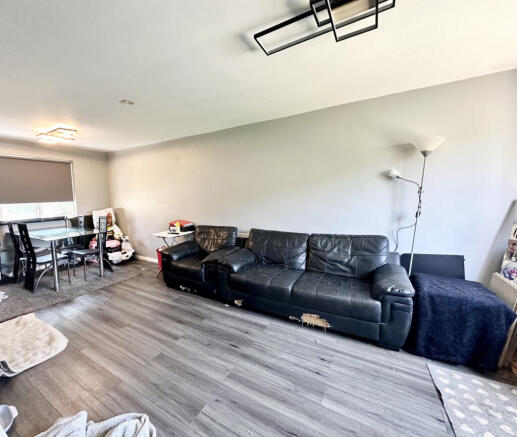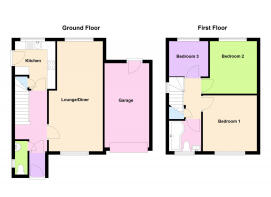Hawthorn Road, Barnstaple, EX32 8PU

- PROPERTY TYPE
Link Detached House
- BEDROOMS
3
- BATHROOMS
1
- SIZE
Ask agent
- TENUREDescribes how you own a property. There are different types of tenure - freehold, leasehold, and commonhold.Read more about tenure in our glossary page.
Freehold
Key features
- Garden
- Fridge Freezer
- Full Double Glazing
- Oven/Hob
- Gas Central Heating Combi Boiler
Description
This is a modern three-bedroom linked detached house situated on the Eastern outskirts of Barnstable. The property benefits from leaded UPVC double-glazed windows throughout & gas-fired central heating. There is a modern kitchen and bathroom, however, the property is in need of overall refurbishment, decoration, and upgrading, hence the reason for a competitive asking price. The agents feel this will make an ideal first purchase/family home, and we have no hesitation in recommending an early viewing.
The accommodation comprises of an entrance porch, entrance hall, cloakroom, double aspect lounge/diner, kitchen with range of units, three first-floor bedrooms and bathroom with white suite. There’s driveway parking, an attached garage, and gardens to both front and rear.
The local Educational facilities are within easy reach whilst Tesco’s superstore is also a short distance away. Barnstaple offers a good variety of National and local retailers, Theatre, Leisure Centre and Cinema. What this area of North Devon is renowned for its glorious beaches, rugged cliff top scenes and the open wilds of Exmoor.
Property additional info
Entrance Porch:
UPVC double-glazed front door off.
Entrance Hall:
Door off, staircase to 1st floor, under stairs cupboard.
Cloakroom: 2.05m x 0.89m (6' 9" x 2' 11")
White suite comprising a close-coupled W.C. pedestal wash hand basin, radiator.
Lounge/Diner: 6.66m x 3.27m (21' 10" x 10' 9")
A double aspect room with two radiators, vynil OET flooring.
Kitchen: 3.16m x 2.44m (10' 4" x 8' )
Fitted with a range of units comprising an inset single drainer sink unit with mixer tap, cupboards and space below with plumbing for washing machine. Working surface with cupboards below, inset gas hob and built-in electric oven with cooker hood above, worksurface with drawers and cupboards below, range of wall units, part-tiled walls, understairs cupboard, UPVC double glazed door to rear garden.
First Floor Landing:
Built in linen cupboard, access to loft space which houses a gas fired combination boiler feeding the hot water and central heating system.
Bedroom 1: 3.38m x 3.13m (11' 1" x 10' 3")
Affording country glimpses, radiator.
Bedroom 2: 3.20m x 3.20m (10' 6" x 10' 6")
Radiator
Bedroom 3: 2.38m x 2.14m (7' 10" x 7' )
Radiator
Bathroom: 2.08m x 1.80m (6' 10" x 5' 11")
A white suite and fully tiled walls comprising a curved shower style bath with shower screen, waterfall style mixer tap. W.C. with concealed system, vanity wash hand basin with waterfall style tap, heated towel rail.
Attached Garage: 5.10m x 2.70m (16' 9" x 8' 10")
Metal up and over door, light power connected, personal door off.
Outside:
There is a driveway providing hard standing for a car which leads to the garage. Steps in the pathway lead to the front door. There is a lawn front garden with some bushes and shrubs and a pedestrian side gate which provide access to an enclosed rear garden with a lawn. Gardens front and rear are somewhat overgrown.
Services:
Mains water, gas, electricity and drainage connected.
Council Tax:
Band - C Please note council tax bandings can be reassessed after a change of ownership, for further information please contact the local authority.
EPC:
Rating C
Tenure:
Freehold
Viewings:
By appointment through Woolliams Property Services. Telephone: Office Hours Out of Office Hours: or
Directions:
what3words//sunbeam.deaf.blitz
Useful Information:
To find out further useful information on this property, such as bin collection days, whether this is a conservation area, planning history, et,c why not check the North Devon Council website:
Roof type: Concrete roof tiles.
Construction materials used: Brick and block.
Water source: Direct mains water.
Electricity source: National Grid.
Sewerage arrangements: Standard UK domestic.
Heating Supply: Central heating (gas).
Brochures
Brochure 1- COUNCIL TAXA payment made to your local authority in order to pay for local services like schools, libraries, and refuse collection. The amount you pay depends on the value of the property.Read more about council Tax in our glossary page.
- Band: C
- PARKINGDetails of how and where vehicles can be parked, and any associated costs.Read more about parking in our glossary page.
- Off street
- GARDENA property has access to an outdoor space, which could be private or shared.
- Yes
- ACCESSIBILITYHow a property has been adapted to meet the needs of vulnerable or disabled individuals.Read more about accessibility in our glossary page.
- Ask agent
Hawthorn Road, Barnstaple, EX32 8PU
Add an important place to see how long it'd take to get there from our property listings.
__mins driving to your place
Get an instant, personalised result:
- Show sellers you’re serious
- Secure viewings faster with agents
- No impact on your credit score
Your mortgage
Notes
Staying secure when looking for property
Ensure you're up to date with our latest advice on how to avoid fraud or scams when looking for property online.
Visit our security centre to find out moreDisclaimer - Property reference woolliams_1294356796. The information displayed about this property comprises a property advertisement. Rightmove.co.uk makes no warranty as to the accuracy or completeness of the advertisement or any linked or associated information, and Rightmove has no control over the content. This property advertisement does not constitute property particulars. The information is provided and maintained by Woolliams Property Services, Barnstaple. Please contact the selling agent or developer directly to obtain any information which may be available under the terms of The Energy Performance of Buildings (Certificates and Inspections) (England and Wales) Regulations 2007 or the Home Report if in relation to a residential property in Scotland.
*This is the average speed from the provider with the fastest broadband package available at this postcode. The average speed displayed is based on the download speeds of at least 50% of customers at peak time (8pm to 10pm). Fibre/cable services at the postcode are subject to availability and may differ between properties within a postcode. Speeds can be affected by a range of technical and environmental factors. The speed at the property may be lower than that listed above. You can check the estimated speed and confirm availability to a property prior to purchasing on the broadband provider's website. Providers may increase charges. The information is provided and maintained by Decision Technologies Limited. **This is indicative only and based on a 2-person household with multiple devices and simultaneous usage. Broadband performance is affected by multiple factors including number of occupants and devices, simultaneous usage, router range etc. For more information speak to your broadband provider.
Map data ©OpenStreetMap contributors.




