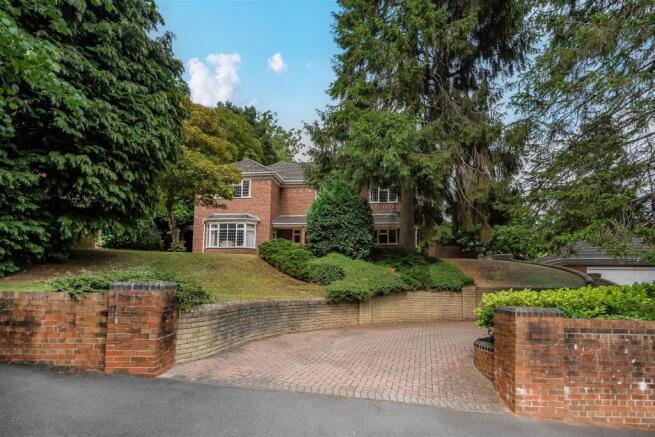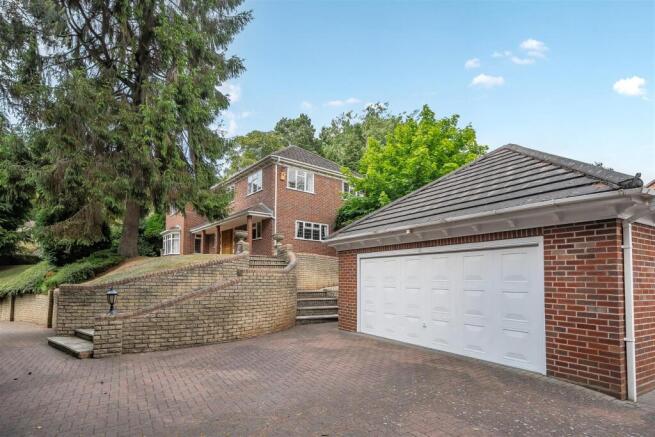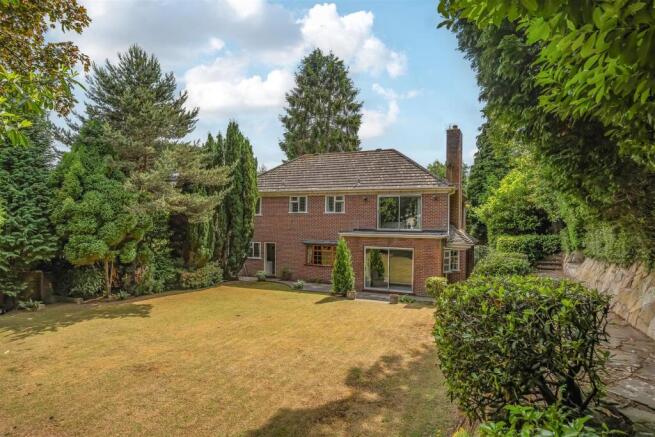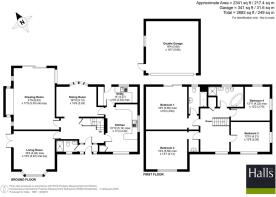
Oldnall Road, Kidderminster

- PROPERTY TYPE
Detached
- BEDROOMS
4
- BATHROOMS
3
- SIZE
2,341 sq ft
217 sq m
- TENUREDescribes how you own a property. There are different types of tenure - freehold, leasehold, and commonhold.Read more about tenure in our glossary page.
Freehold
Key features
- First Time Offered For Sale Since Construction
- Opulent Detached Family Home with Character & Charm
- Large Plot Circa Half an Acre
- Four Double Bedrooms
- Two Reception Rooms & Dining Room
- Well Maintained Front & Rear Gardens
- Large Walled Driveway & Detached Garage
- Offering No Onward Chain
Description
Directions - From Kidderminster Town Centre the Ringway take the (A456) Coventry Street off the island. Continue onto Birmingham Road and at the traffic lights turn right into Chester Road North. Continue over the next set of lights and turn left into Oldnall Road and Darwin House will be found on the left hand side just before Barnetts Lane as indicated by the agents For Sale board.
Location - Situated in this particularly well regarded and much sought after residential location, with a fantastic amount of privacy and only approximately 1 mile from Kidderminster, providing everyday needs with a range of amenities with the larger centres of Worcester and Birmingham easily accessible. Near by are an excellent range of private and state schools with convenient road links to both the M5 motorway and with Kidderminster station providing regular trains to Birmingham and London.
Darwin House is situated a short stroll away from Kidderminster Golf Club in Russell Road. Home to one of the best courses in Worcestershire, a friendly, progressive club owned and run by its members. This popular course provides a memorable golfing experience to players of all standards, with a diverse mix of long and short par fours, expansive par fives and possibly some of the prettiest par threes to be found in the Midlands.
Full Details - This is a rare chance to purchase a distinguished and spacious family home, set on a generous plot within a desirable location. Constructed by the current owners in 1984, the property has been thoughtfully designed to offer well-proportioned accommodation throughout, making it ideal for growing families or those seeking versatile living space.
Although well-maintained, the property presents an exciting opportunity for the next owners to refurbish and modernise according to their own tastes and requirements. With its impressive footprint and solid construction, this home provides the perfect foundation for creating a bespoke family residence.
Darwin House enjoys a commanding elevated position, set well back from the road and accessed via a private, walled entrance. A spacious driveway provides ample parking and sets the tone for the grandeur of this family home.
The property is entered through striking solid oak double doors, opening into an entrance porch. Just off the porch is a convenient downstairs shower room. From here, glazed internal doors lead into a magnificent reception hall which showcases an impressive introduction to the home. This space features exposed brickwork and a beautifully crafted panelled turning staircase, creating an immediate sense of character.
Throughout the property, meticulous attention to detail is evident in the architectural features, including ornate cornicing, intricate ceiling roses, and quality finishes that enhance the home's timeless appeal.
There are two principal reception rooms, each offering generous accommodation. To the left of the reception hall lies the living room, providing lots of light from a large window overlooking the front aspect. There is a gas fireplace and French doors that open to the side of the property.
The adjacent drawing room is particularly impressive, centred around a striking inglenook fireplace that serves as a beautiful focal point. This room is bright and airy, with windows and expansive sliding patio doors that open directly onto the rear garden, making it an ideal space for both relaxing and entertaining.
The fitted breakfast kitchen has a range of wall and floor mounted cabinets with a breakfast bar, integrated fridge, oven and grill, electric hob with extractor hood above. The kitchen offers a dual aspect and has exposed brickwork continuing the character. With a useful utility room off, there are further cabinets, secondary sink and door providing access to the rear garden.
The spacious first-floor galleried landing continues the generous proportions found throughout the home, offering access to four double bedrooms and the family bathroom.
The master bedroom is generously sized and enjoys the added benefit of sliding doors to appreciate attractive rear garden, perfect for bringing in natural light and enjoying the view. It also features a well-appointed three piece en-suite bathroom.
Bedroom two is also generously proportioned and includes a vanity area with a wash hand basin. Bedrooms three and four are both well-sized double rooms.
The family bathroom is well appointed, featuring a corner bath with a handheld shower attachment, a separate walk-in shower cubicle, wash hand basin, low-level WC and a bidet.
Gardens & Grounds - Situated on a generous and private plot of approximately half an acre, Darwin House is elevated above Oldnall Road and approached via a sweeping block-paved driveway bordered by brick retaining walls. The driveway extends past the property to the right, leading to a detached double garage, which includes additional parking and turning space.
Two paved, stepped walkways provide access to the raised level of Darwin House. At the front of this elegant residence, a paved terrace and a manicured lawn with mature trees create a welcoming setting. The main entrance features a tiled veranda and a striking solid oak front door.
Gated access leads to the well-proportioned rear gardens, which offer ample privacy. The outdoor space includes an initial paved patio area and a generous, level lawn bordered by mature shrubs and trees. A raised section to the side is enclosed by a combination of mature hedging, stone walls, and timber fencing, ensuring seclusion on all sides.
The detached double garage is constructed of brick with a pitched tiled roof, featuring an up-and-over door, a pedestrian side door, as well as power and lighting.
What 3 Words - ///fails.unable.shared
Services - Mains water, electricity, drainage and gas are understood to be connected. None of these services have been tested.
Fixtures & Fittings - Only those items described in these sale particulars are included in the sale.
Tenure - Freehold with Vacant Possession upon Completion.
Anti-Money Laundering (Aml) Checks - We are legally obligated to undertake anti-money laundering checks on all property purchasers. Whilst we are responsible for ensuring that these checks, and any ongoing monitoring, are conducted properly; the initial checks will be handled on our behalf by a specialist company, Movebutler, who will reach out to you once your offer has been accepted.
The charge for these checks is £30 (including VAT) per purchaser, which covers the necessary data collection and any manual checks or monitoring that may be required. This cost must be paid in advance, directly to Movebutler, before a memorandum of sale can be issued, and is non-refundable. We thank you for your cooperation.
Brochures
Darwin House - BrochureProperty Video- COUNCIL TAXA payment made to your local authority in order to pay for local services like schools, libraries, and refuse collection. The amount you pay depends on the value of the property.Read more about council Tax in our glossary page.
- Band: G
- PARKINGDetails of how and where vehicles can be parked, and any associated costs.Read more about parking in our glossary page.
- Garage
- GARDENA property has access to an outdoor space, which could be private or shared.
- Yes
- ACCESSIBILITYHow a property has been adapted to meet the needs of vulnerable or disabled individuals.Read more about accessibility in our glossary page.
- Ask agent
Oldnall Road, Kidderminster
Add an important place to see how long it'd take to get there from our property listings.
__mins driving to your place
Get an instant, personalised result:
- Show sellers you’re serious
- Secure viewings faster with agents
- No impact on your credit score




Your mortgage
Notes
Staying secure when looking for property
Ensure you're up to date with our latest advice on how to avoid fraud or scams when looking for property online.
Visit our security centre to find out moreDisclaimer - Property reference 33956129. The information displayed about this property comprises a property advertisement. Rightmove.co.uk makes no warranty as to the accuracy or completeness of the advertisement or any linked or associated information, and Rightmove has no control over the content. This property advertisement does not constitute property particulars. The information is provided and maintained by Halls Estate Agents, Kidderminster. Please contact the selling agent or developer directly to obtain any information which may be available under the terms of The Energy Performance of Buildings (Certificates and Inspections) (England and Wales) Regulations 2007 or the Home Report if in relation to a residential property in Scotland.
*This is the average speed from the provider with the fastest broadband package available at this postcode. The average speed displayed is based on the download speeds of at least 50% of customers at peak time (8pm to 10pm). Fibre/cable services at the postcode are subject to availability and may differ between properties within a postcode. Speeds can be affected by a range of technical and environmental factors. The speed at the property may be lower than that listed above. You can check the estimated speed and confirm availability to a property prior to purchasing on the broadband provider's website. Providers may increase charges. The information is provided and maintained by Decision Technologies Limited. **This is indicative only and based on a 2-person household with multiple devices and simultaneous usage. Broadband performance is affected by multiple factors including number of occupants and devices, simultaneous usage, router range etc. For more information speak to your broadband provider.
Map data ©OpenStreetMap contributors.





