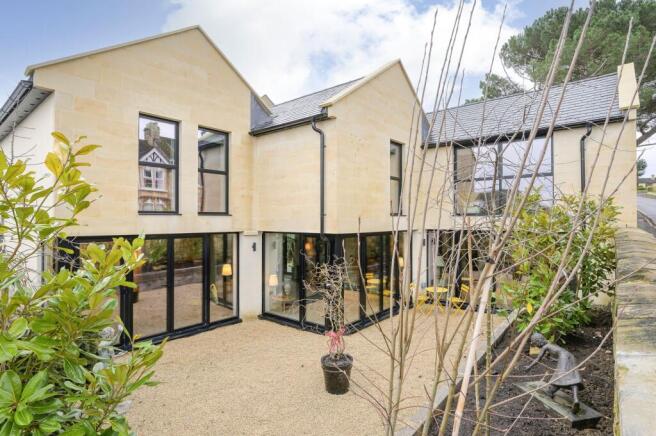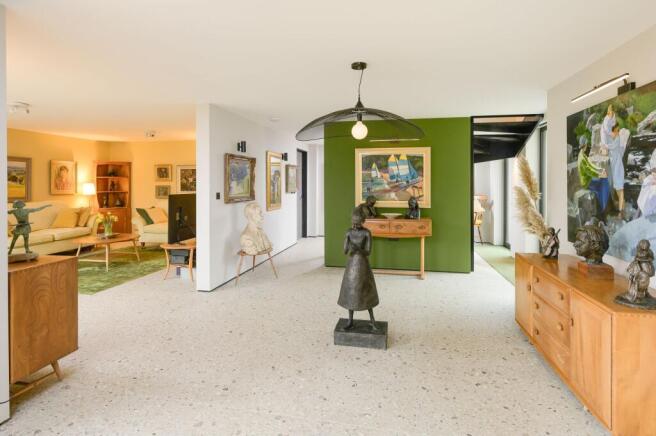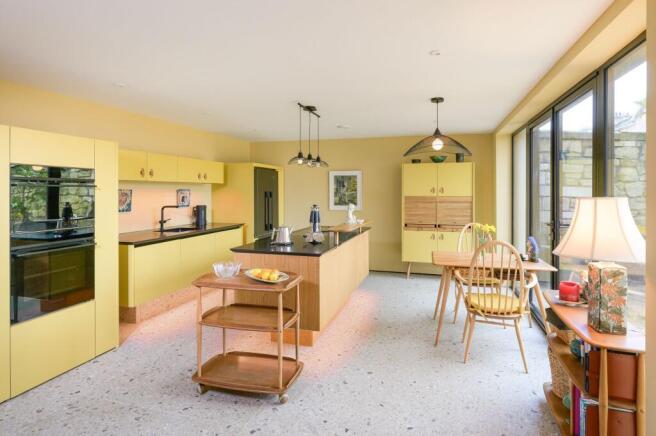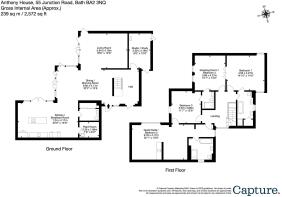55 Junction Road, Bath, BA2

- PROPERTY TYPE
Detached
- BEDROOMS
4
- BATHROOMS
4
- SIZE
2,572 sq ft
239 sq m
- TENUREDescribes how you own a property. There are different types of tenure - freehold, leasehold, and commonhold.Read more about tenure in our glossary page.
Freehold
Key features
- Detached
- 4 double bedrooms
- Master suite
- Living Room
- Dining room
- Off-street parking
- Walled courtyard garden
- Front garden
Description
Location
Location
Junction Road is on the southern slopes of Bath, just below the popular residential area of Bear Flat. There are good local amenities, including a gift shop, cafe, delicatessen, gourmet restaurant, chemist and supermarket, as well as doctor's surgeries and dental practices near by. Several local parks have playgrounds, bowls and tennis clubs, golf course, cycle track, football/games fields and a gym. Well-regarded schools are easily reached, including Widcombe, Moorlands, St John's infant and junior schools, and Beechen Cliff and Hayesfield secondary schools.
Bath Spa train station is only a 0.9 mile walk away and provides easy access to Bristol city centre and as a link to London Paddington. Bath city centre, Southgate shopping area and mainline railway station are within a mile - a pleasant walk or short bus journey.
Description
Anthony house is a detached 2,572 square foot, modern home completed in 2024. A unique property with carefully sourced and hand chosen fittings which create a cohesive and harmonious design statement.
Double gates from the road open into a large grassed area reinforced (with cellular Bodpave) for parking, equipped with an EV charging point . The parking area extends to a front garden area where soft and hard landscaping follow the changes in levels as paved steps lead to the front door.
The large entrance hall features a handcrafted English ash staircase to the right, as well as providing access to all rooms. The secondary hall leads to a studio/study which has two glazed doors providing independent access. The open plan arrangement of the ground floor rooms allows for maximum flexibility.
The kitchen and breakfast room is a striking feature of the house. The kitchen units and pantry cupboard are bespoke and include idiosyncratic handmade details in both design and function. The Fisher and Paykel appliances include twin dishwashers, a French style fridge-freezer, a downdraft induction hob, a microwave combination oven and a multifunction oven. The kitchen units are complemented by granite worktops and a quartz sink with a macerator.
One can gain access to the rear courtyard garden from all the ground floor living areas through multiple glazed doors. The courtyard is a private, south-facing garden area with gravel ground, raised beds with Magnolia, Weeping Pear and Amalanchier trees.
Italian porcelain tiles flow throughout the ground floor, as well as being fitted with underfloor heating. All the windows and doors throughout the house are Reynaers aluminium framed windows with triple glazing.
The staircase from the hall leads to a generous landing. The simple arrangement of rooms from the landing allows for maximum flexibility as bedrooms flow from one to another. Spaces can be opened up or separated as family needs arise, or guests come and go.
The principal bedroom and the guest suite both have en suite bathrooms, each with a bath and shower. Bedrooms three and four benefit from a Jack and Jill shower room.
The guest suite comprises an entrance area, bathroom, bedroom area and a sitting area with kitchenette. This room has a large picture window overlooking the courtyard garden to the Bath skyline beyond.
We are advised that mains water, electricity and drainage are connected to the property. There is a Greenline R290 ground source heat pump, a rainwater harvester, 3-phase electricity, Zoned heating, an MVHR system, underfloor heating on the ground floor, Wi-fi controlled electric panels and electric towel rails on the first floor, and PIR lighting outside. With a 10 year building warranty.
General information
Council tax – G
Tenure – Freehold
Property type – 4 bedroom house
Number and types of room – 4 bedrooms, 4 bathrooms, 3 reception room
Electricity supply – Yes – Mains
Water supply – Yes – Mains
Sewerages - Yes – Mains
Heating - Yes – Electric
EPC – B
Restrictions – Conservation area
EPC Rating: B
- COUNCIL TAXA payment made to your local authority in order to pay for local services like schools, libraries, and refuse collection. The amount you pay depends on the value of the property.Read more about council Tax in our glossary page.
- Band: G
- PARKINGDetails of how and where vehicles can be parked, and any associated costs.Read more about parking in our glossary page.
- Yes
- GARDENA property has access to an outdoor space, which could be private or shared.
- Front garden,Rear garden
- ACCESSIBILITYHow a property has been adapted to meet the needs of vulnerable or disabled individuals.Read more about accessibility in our glossary page.
- Ask agent
Energy performance certificate - ask agent
55 Junction Road, Bath, BA2
Add an important place to see how long it'd take to get there from our property listings.
__mins driving to your place
Explore area BETA
Bath
Get to know this area with AI-generated guides about local green spaces, transport links, restaurants and more.
Get an instant, personalised result:
- Show sellers you’re serious
- Secure viewings faster with agents
- No impact on your credit score
Your mortgage
Notes
Staying secure when looking for property
Ensure you're up to date with our latest advice on how to avoid fraud or scams when looking for property online.
Visit our security centre to find out moreDisclaimer - Property reference f49d5c16-3067-46de-b50c-6cc0da6cf181. The information displayed about this property comprises a property advertisement. Rightmove.co.uk makes no warranty as to the accuracy or completeness of the advertisement or any linked or associated information, and Rightmove has no control over the content. This property advertisement does not constitute property particulars. The information is provided and maintained by Crisp Cowley (Bath) Ltd, Bath. Please contact the selling agent or developer directly to obtain any information which may be available under the terms of The Energy Performance of Buildings (Certificates and Inspections) (England and Wales) Regulations 2007 or the Home Report if in relation to a residential property in Scotland.
*This is the average speed from the provider with the fastest broadband package available at this postcode. The average speed displayed is based on the download speeds of at least 50% of customers at peak time (8pm to 10pm). Fibre/cable services at the postcode are subject to availability and may differ between properties within a postcode. Speeds can be affected by a range of technical and environmental factors. The speed at the property may be lower than that listed above. You can check the estimated speed and confirm availability to a property prior to purchasing on the broadband provider's website. Providers may increase charges. The information is provided and maintained by Decision Technologies Limited. **This is indicative only and based on a 2-person household with multiple devices and simultaneous usage. Broadband performance is affected by multiple factors including number of occupants and devices, simultaneous usage, router range etc. For more information speak to your broadband provider.
Map data ©OpenStreetMap contributors.







