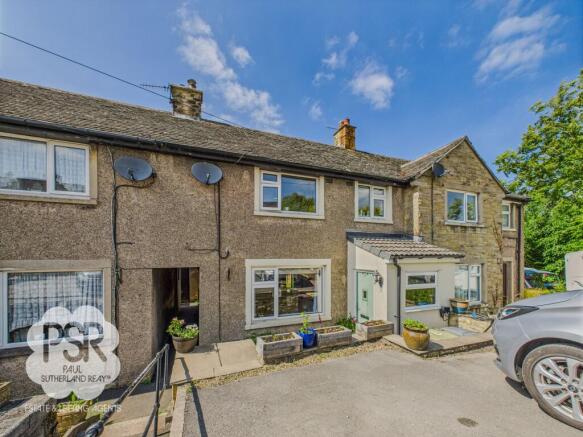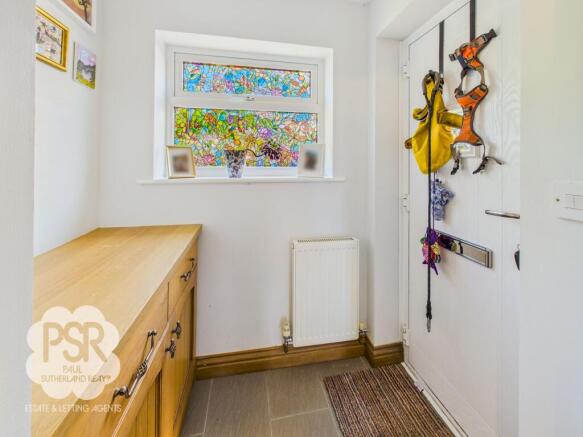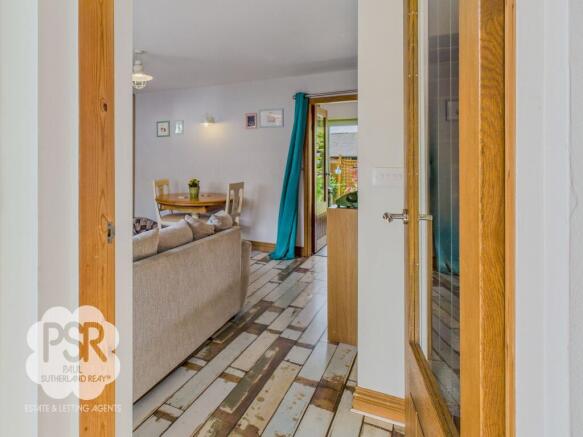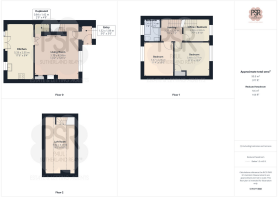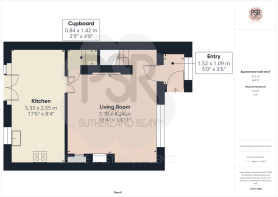
Anchor Fold, Chapel-En-Le-Frith, SK23

- PROPERTY TYPE
Semi-Detached
- BEDROOMS
3
- BATHROOMS
1
- SIZE
1,130 sq ft
105 sq m
- TENUREDescribes how you own a property. There are different types of tenure - freehold, leasehold, and commonhold.Read more about tenure in our glossary page.
Freehold
Key features
- Immaculately Presented Three Bedroom Quasi-Semi Detached Home
- Perfect First-Time Buyer Turn-Key Opportunity
- Two Double Bedrooms / Home Office / Third Bedroom / Large Double Loft Room
- Double Glazing / Under-Floor Heating / 4 Year Old Bosch Worcester Boiler / EPC Rating C - Above Average
- Off-Street Parking For 2 Cars To The Front Aspect
- Peaceful End Of Cul-De-Sac Location
- Large Lounge And Kitchen | Open Landing With Space For WFH Setup
- Close Proximity To Local Amenities And Thriving Chapel-En-Le-Frith High Street
- Catchment Area And Walking Distance Of Good Local Primary And High Schools
- Excellent Transport Links
Description
Stunning Turn-Key Property - Perfect First-Time Buy
This immaculately presented three-bedroom quasi-semi detached home in Chapel-en-le-Frith offers a fantastic balance of comfort, space, and practicality—ideal for modern family life.
Tucked away at the end of a peaceful cul-de-sac, the property benefits from off-street parking for two cars at the front and a welcoming first impression. Step inside and you’re greeted by bright and airy interiors, complemented by tasteful, modern decor throughout. The home feels well cared for and thoughtfully updated, with an easy flow from room to room.
Two spacious double bedrooms offer ample space for restful nights, while a third room serves perfectly as a home office or additional bedroom, depending on your needs. Above, a large loft room adds valuable flexibility—whether used as a hobby space, storage, or an occasional guest room.
The living and dining areas are impressively generous, with a large open-plan layout that suits both relaxed evenings and entertaining. A wide landing area upstairs even provides room for a tidy work-from-home setup, ideal for today’s lifestyle.
Practical features include double glazing throughout, underfloor heating for added comfort, and a four-year-old Bosch Worcester boiler for efficient, reliable heating. Outside, you’re just a short stroll from Chapel-en-le-Frith’s bustling high street and well-regarded schools, with excellent rail and road connections nearby for commuting.
This home feels welcoming from the moment you walk through the door and offers a flexible, family-friendly layout in a well-connected, community-focused location.
EPC Rating: C
Entrance Vestibule
1.52m x 1.09m
Double glazed composite door and uPVC double glazed window to the front elevation, tiled flooring, ceiling pendant lighting, fitted shoe storage cupboard, and a twin panel radiator.
Lounge
3.78m x 4.24m
uPVC double glazed window with fitted Venetian blinds to the front elevation of the property, rustic effect laminate flooring throughout, a twin panel radiator, ceiling pendant lighting and wall sconce lighting, a large under stairs storage cupboard, fitted oak shaker style butler cupboard, oak glazed internal doors to the Vestibule and kitchen, and carpeted stairs to the first floor.
Kitchen Diner
5.33m x 2.55m
uPVC double glazed French doors and adjacent windows to the rear elevation of the property, tiled flooring with underfloor heating, recessed ceiling spotlighting, a twin panel radiator, stone quarry tiled splashbacks, cream and walnut matching wall and base units, black granite effect laminate worktops throughout, integrated five ring gas hob and electric Samsung double oven with a stainless steel extractor hood above, space for a washer dryer, space for an American fridge freezer, an integrated microwave and boiler access. Space for a snug seating area or dining table for 4.
Landing
Carpeted flooring throughout, recessed ceiling spotlighting, a twin panel radiator, and an oak balustrade.
Main Bedroom
3.48m x 3.77m
uPVC double glazed window with stunning views over Chapel en le Frith and beyond to Chinley Churn, carpeted flooring throughout, ceiling pendant lighting and a twin panel radiator
Bedroom Two
3.47m x 3.06m
uPVC double glazed window to the front elevation of the property, grey wood effect laminate flooring throughout, ceiling pendant lighting, a twin panel radiator and a large fitted storage cupboard
Bedroom Three
2.33m x 2.69m
uPVC double glazed window with fitted Venetian blinds to the front elevation of the property, oak flooring, ceiling pendant lighting, twin panel radiator, and carpeted stairs to the loft room.
Bathroom
2.34m x 1.76m
uPVC privacy double glazed window to the rear elevation of the property, vinyl tiled flooring, recessed ceiling spotlighting, a twin panel radiator, an extractor fan, fully tiled walls, and a matching bathroom suite comprises a low level WC with a push flush, a pedestal basin with stainless steel traditional taps above, a bath with stainless steel deck mounted Victorian mixer taps above, and a corner shower cubicle with wetwall surrounds, sliding curved glass shower doors, and a wall mounted .stainless steel thermostatic mixer shower above
Loft Room
5.92m x 3.19m
Two timber frame double glazed Velux windows with stunning views over Chapel en-le Frith and beyond towards Chinley Churn, carpeted flooring, oak balustrade, recessed ceiling spotlighting and a twin panel radiator.
Rear Garden
Private garden to the rear of the garden with access through the ginnel, block outbuilding with uPVC double glazed window to the rear and electrical supply, established plantings in raised beds, stone paved pathways, gravelled al fresco seating area.
Parking - Driveway
Tarmac driveway with space for 2 cars to the front elevation.
- COUNCIL TAXA payment made to your local authority in order to pay for local services like schools, libraries, and refuse collection. The amount you pay depends on the value of the property.Read more about council Tax in our glossary page.
- Band: B
- PARKINGDetails of how and where vehicles can be parked, and any associated costs.Read more about parking in our glossary page.
- Driveway
- GARDENA property has access to an outdoor space, which could be private or shared.
- Rear garden
- ACCESSIBILITYHow a property has been adapted to meet the needs of vulnerable or disabled individuals.Read more about accessibility in our glossary page.
- Ask agent
Anchor Fold, Chapel-En-Le-Frith, SK23
Add an important place to see how long it'd take to get there from our property listings.
__mins driving to your place
Get an instant, personalised result:
- Show sellers you’re serious
- Secure viewings faster with agents
- No impact on your credit score
Your mortgage
Notes
Staying secure when looking for property
Ensure you're up to date with our latest advice on how to avoid fraud or scams when looking for property online.
Visit our security centre to find out moreDisclaimer - Property reference 3d008e4e-080b-41b1-8927-5baf7816c1e1. The information displayed about this property comprises a property advertisement. Rightmove.co.uk makes no warranty as to the accuracy or completeness of the advertisement or any linked or associated information, and Rightmove has no control over the content. This property advertisement does not constitute property particulars. The information is provided and maintained by PSR, New Mills. Please contact the selling agent or developer directly to obtain any information which may be available under the terms of The Energy Performance of Buildings (Certificates and Inspections) (England and Wales) Regulations 2007 or the Home Report if in relation to a residential property in Scotland.
*This is the average speed from the provider with the fastest broadband package available at this postcode. The average speed displayed is based on the download speeds of at least 50% of customers at peak time (8pm to 10pm). Fibre/cable services at the postcode are subject to availability and may differ between properties within a postcode. Speeds can be affected by a range of technical and environmental factors. The speed at the property may be lower than that listed above. You can check the estimated speed and confirm availability to a property prior to purchasing on the broadband provider's website. Providers may increase charges. The information is provided and maintained by Decision Technologies Limited. **This is indicative only and based on a 2-person household with multiple devices and simultaneous usage. Broadband performance is affected by multiple factors including number of occupants and devices, simultaneous usage, router range etc. For more information speak to your broadband provider.
Map data ©OpenStreetMap contributors.
